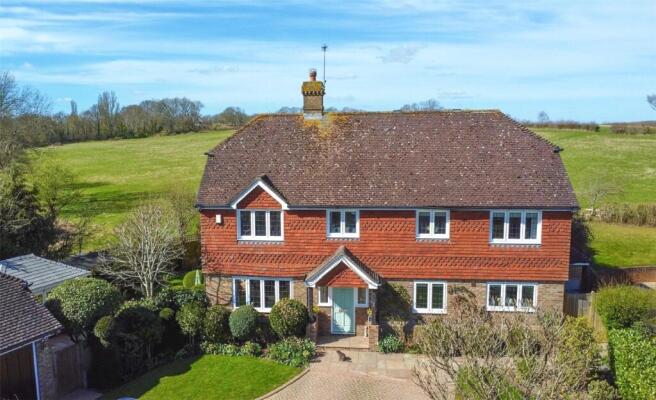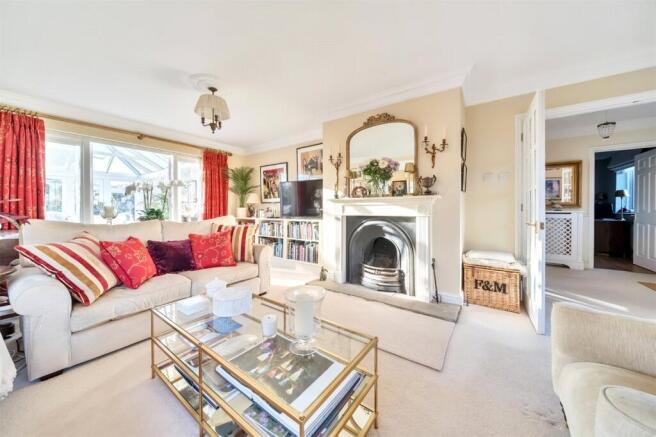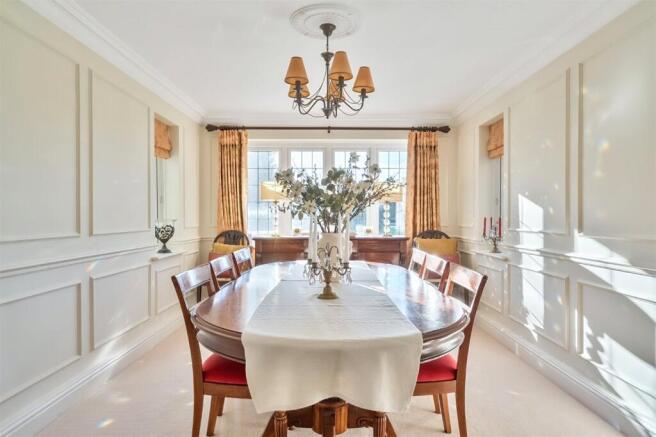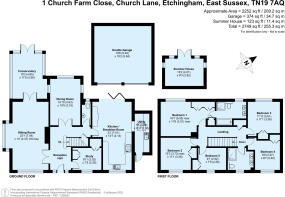Church Farm Close, Etchingham

- PROPERTY TYPE
Detached
- BEDROOMS
5
- BATHROOMS
2
- SIZE
2,252 sq ft
209 sq m
- TENUREDescribes how you own a property. There are different types of tenure - freehold, leasehold, and commonhold.Read more about tenure in our glossary page.
Freehold
Key features
- Characterful family home
- Spacious accommodation
- Five bedrooms, one en suite
- Ample parking and double garage
- Excellent summer house/home office
- Magnificent feature gardens
- Farmland views
- Heated swimming pool with seating area
- Mainline station about 0.3 of a mile
- Hawkhurst about 5 miles
Description
**Guide Price £1,150,000-£1,250,000**
A stylishly presented detached family house, built in 1996 by Berkeley Homes, with spacious accommodation, set within beautiful landscaped gardens adjoining farmland. In a traffic-free location yet within walking distance of the village shop, mainline station and primary school
Description
1 Church Farm Close is an excellent property which the current owners have imbued with character, including oak flooring, panelling, coving and quality fittings in the bathroom, kitchen and utility room.
There is oil-fired central heating and sealed unit double glazing, the elevations are of brick with tile hanging beneath a pitched tiled roof and the main features of the property include:
• Covered entrance porch to spacious reception hall with panelling to dado height and staircase to the first floor with Space Tidy system beneath. Cloakroom with WC and wash basin.
• From the reception hall double opening glass panelled doors lead into the sitting room with deep bay window, cast iron fireplace with wooden mantelpiece and stone hearth, fitted bookshelves. There are windows to the front and side and double opening glazed doors with glazed slips to the sides to the excellent conservatory with heated limestone tiled floor, enjoying a lovely aspect over the garden and countryside beyond. Double doors to the rear terrace and garden.
• The dining room is also approached from the reception hall by double opening glazed doors. Attractive panel-effect walls, dado rail and outlook over garden.
• The study has timber panelling to dado height, laminated oak flooring, a deep cloaks cupboard and further fitted shelved shoe cupboard. A window overlooks the front garden and driveway.
• The kitchen/breakfast room is handmade by Yew Tree Kitchens of Haywards Heath with double smoked and oiled oak floor, a deep glazed butler sink with drainer to the side inset into Caesarstone quartz worktops, generously fitted with a range of units incorporating integrated refrigerator and dishwasher. Range of eye level units, plate and wine racks; additional drinks fridge; five-ring Propane gas Falcon range with two ovens beneath inset into a fireplace-effect recess. Dresser unit with quartz worktop and drawers and cupboards beneath. Four-panel concertina doors to the terrace and rear garden.
• Door to utility room, again finished with quartz work surfaces, with inset butler sink, cupboards beneath and eye-level units above, recess and plumbing for washing machine and tumble dryer; two utility cupboards and space for American-style fridge freezer. Door to the side courtyard.
• From the reception hall a staircase leads to the first floor landing with an airing cupboard housing the hot water cylinder. Access to the part boarded loft space.
• Bedroom 1 has two double and one single wardrobe and a superb westerly aspect over the rear garden and farmland beyond. The en suite bathroom has heated marble flooring and part marble tiled walls; panel-enclosed bath with mixer tap and shower attachment; tiled shower cubicle; twin basins inset into vanity unit; WC and two heated towel rails.
• There are four further bedrooms on the first floor, all of which have built-in wardrobes.
• The family shower room is stylishly fitted with a double tiled shower cubicle with both drench head and hand shower attachment; twin sink unit built into marble work top with cupboards and drawers beneath; WC; heated towel rail.
Outside
1 Church Farm Close is approached from the lane initially over a shared private driveway and then onto its own private driveway via double opening five bar gates, onto a brick paved turning/parking area for a number of vehicles and culminating in a double garage with two sets of electronically operated up and over doors, light and power connected. There is a useful car charging point installed by the porch.
The gardens are a magnificent feature of the property, being thoughtfully laid out and presented to a high standard. The front garden is laid to lawn with mature trees and shrubs including cherry, a number of silver birches, rhododendrons, clipped and shaped evergreen topiary including yew.
The rear garden can be approached via either side of the house through lockable gates. To the south is an area of terracing where there is an excellent summer house 13’2 x 9’3 which would ideally lend itself to an office or hobbies room, with electric heating and power connected.
Discreetly tucked away to the side of this is a delightful cutting garden, fence enclosed with sleeper enclosed beds, a selection of climbing roses, silver birches and a greenhouse. This area also houses the oil tank.
The rear garden forms an enchanting backdrop to the property, with a broad terrace running the length of the house with substantial vine covered arbour which adjoins the kitchen/breakfast room, ideal for al fresco dining.
The gardens are principally laid to lawn with flower borders stocked with roses, clipped box hedging, geraniums, sedum, etc, and bordered by mature hedges. A particular feature of the property is that the garden immediately abuts unspoilt farmland to the rear, with access gate and wonderful westerly sunsets.
The heated swimming pool sits within a further seating/dining area. There are various cupboards housing the plant equipment and providing additional storage and also with power points by the pool.
Timber implement store with power connected.
Brochures
Particulars- COUNCIL TAXA payment made to your local authority in order to pay for local services like schools, libraries, and refuse collection. The amount you pay depends on the value of the property.Read more about council Tax in our glossary page.
- Band: G
- PARKINGDetails of how and where vehicles can be parked, and any associated costs.Read more about parking in our glossary page.
- Yes
- GARDENA property has access to an outdoor space, which could be private or shared.
- Yes
- ACCESSIBILITYHow a property has been adapted to meet the needs of vulnerable or disabled individuals.Read more about accessibility in our glossary page.
- Ask agent
Church Farm Close, Etchingham
Add an important place to see how long it'd take to get there from our property listings.
__mins driving to your place
Get an instant, personalised result:
- Show sellers you’re serious
- Secure viewings faster with agents
- No impact on your credit score
Your mortgage
Notes
Staying secure when looking for property
Ensure you're up to date with our latest advice on how to avoid fraud or scams when looking for property online.
Visit our security centre to find out moreDisclaimer - Property reference BAT250076. The information displayed about this property comprises a property advertisement. Rightmove.co.uk makes no warranty as to the accuracy or completeness of the advertisement or any linked or associated information, and Rightmove has no control over the content. This property advertisement does not constitute property particulars. The information is provided and maintained by Batcheller Monkhouse, Battle. Please contact the selling agent or developer directly to obtain any information which may be available under the terms of The Energy Performance of Buildings (Certificates and Inspections) (England and Wales) Regulations 2007 or the Home Report if in relation to a residential property in Scotland.
*This is the average speed from the provider with the fastest broadband package available at this postcode. The average speed displayed is based on the download speeds of at least 50% of customers at peak time (8pm to 10pm). Fibre/cable services at the postcode are subject to availability and may differ between properties within a postcode. Speeds can be affected by a range of technical and environmental factors. The speed at the property may be lower than that listed above. You can check the estimated speed and confirm availability to a property prior to purchasing on the broadband provider's website. Providers may increase charges. The information is provided and maintained by Decision Technologies Limited. **This is indicative only and based on a 2-person household with multiple devices and simultaneous usage. Broadband performance is affected by multiple factors including number of occupants and devices, simultaneous usage, router range etc. For more information speak to your broadband provider.
Map data ©OpenStreetMap contributors.








