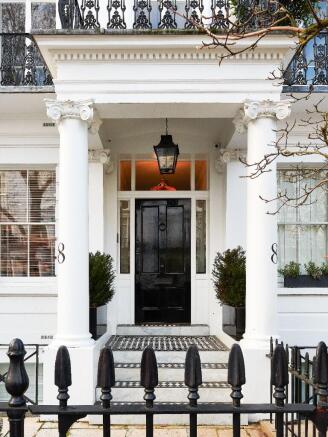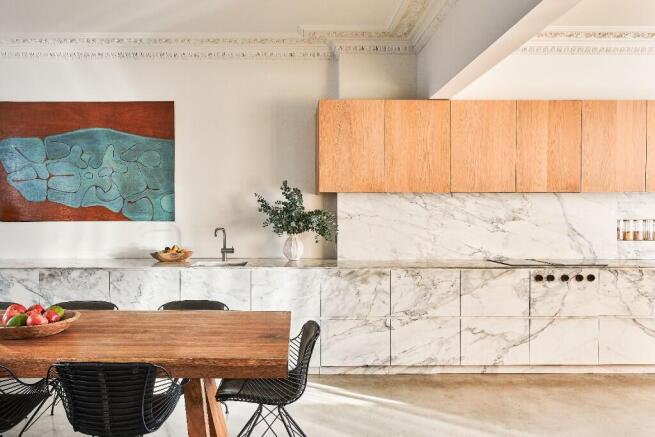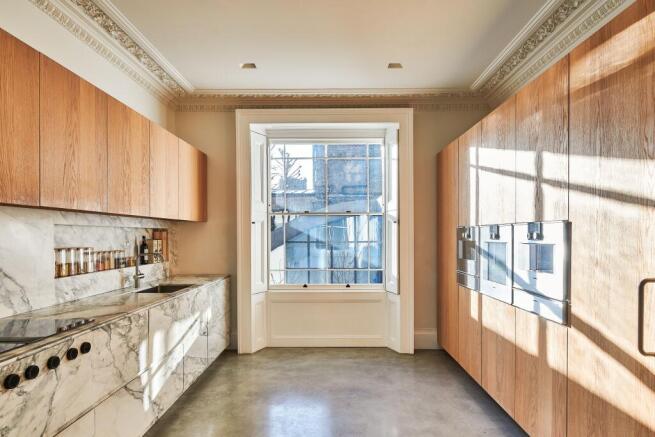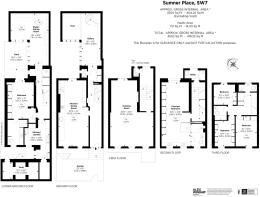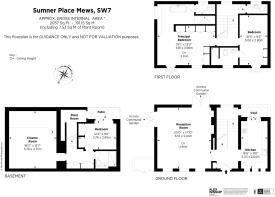Sumner Place, London, SW7

- PROPERTY TYPE
Detached
- BEDROOMS
8
- BATHROOMS
5
- SIZE
6,407 sq ft
595 sq m
- TENUREDescribes how you own a property. There are different types of tenure - freehold, leasehold, and commonhold.Read more about tenure in our glossary page.
Ask agent
Key features
- Air conditioning
- Aquathin Water Purification
- Polished concrete floors by Lazenby
- Wood floors by Dinesen
- Crestron home automation for a/v, lighting, blinds and heating/cooling
- Marble by Estudio Arque Marble | Estudio Arqué.
Description
8 Sumner Place is a beautifully refurbished town house that was the subject of a 'back to brickwork' restoration by award winning architect Seth Stein, to include the rebuilding of the previous unsightly rear extension. This modern masterpiece is built over two storeys and is accessed from the raised ground and lower ground floor of the original house with a small garden of birch trees in the middle. Connected by a sculptural rear staircase that resembles a sea shell that is both tactile and beautiful, this modern space has a fantastic feeling of scale and light and is cleverly juxtaposed against the original house.
The remainder of the house is beautifully original, but beneath the traditional detail lies state of the art technology and functionality.
The kitchen dining room, living room and the principle suite have a generous full floor each allowing light at different times of the day. Original details like cornices and the working shutters on the full height doors to the balcony have been restored. No radiators can be seen, just a perfectly warmed wide timber plank floor that is perfectly level without a creak. Artwork is lit by gallery lighting.
From the modern features like the rear staircase to the book matched stone and the bathtub carved out of a single block, everything is carefully sculpted and crafted as in times gone by. Luxury has been beautifully and simply crafted by artisans of a modern age but paying respect to the grand designs of the original architect.
Sumner Place Mews is a cobbled cul de sac off Sumner Place. Originally the stable/coach house accommodation for the main houses on Onslow Square, it now serves 8 Sumner Place as a guest house. One of only four houses, it's at the end of the mews, feeling very secluded.
Unusually for a mews house, it has direct access to communal gardens behind. On the outside, the house has all the original charm, but step inside and it has been optimised to make the best use of light and circulation. Like the main house, the heated polished concrete floors reflect light coming in from windows all around. The beautifully designed modern timber staircase is open and forms the core of the house, leading upstairs to two bedrooms. Downstairs, there's a state of the art cinema room and another bedroom. It's perfect as a work from home space, gym, guest house, or separate entertaining space.
Brochures
Brochure 1- COUNCIL TAXA payment made to your local authority in order to pay for local services like schools, libraries, and refuse collection. The amount you pay depends on the value of the property.Read more about council Tax in our glossary page.
- Ask agent
- PARKINGDetails of how and where vehicles can be parked, and any associated costs.Read more about parking in our glossary page.
- Ask agent
- GARDENA property has access to an outdoor space, which could be private or shared.
- Ask agent
- ACCESSIBILITYHow a property has been adapted to meet the needs of vulnerable or disabled individuals.Read more about accessibility in our glossary page.
- Ask agent
Sumner Place, London, SW7
Add an important place to see how long it'd take to get there from our property listings.
__mins driving to your place
Get an instant, personalised result:
- Show sellers you’re serious
- Secure viewings faster with agents
- No impact on your credit score

Your mortgage
Notes
Staying secure when looking for property
Ensure you're up to date with our latest advice on how to avoid fraud or scams when looking for property online.
Visit our security centre to find out moreDisclaimer - Property reference 8and65sumner. The information displayed about this property comprises a property advertisement. Rightmove.co.uk makes no warranty as to the accuracy or completeness of the advertisement or any linked or associated information, and Rightmove has no control over the content. This property advertisement does not constitute property particulars. The information is provided and maintained by Obbard, Chelsea Harbour. Please contact the selling agent or developer directly to obtain any information which may be available under the terms of The Energy Performance of Buildings (Certificates and Inspections) (England and Wales) Regulations 2007 or the Home Report if in relation to a residential property in Scotland.
*This is the average speed from the provider with the fastest broadband package available at this postcode. The average speed displayed is based on the download speeds of at least 50% of customers at peak time (8pm to 10pm). Fibre/cable services at the postcode are subject to availability and may differ between properties within a postcode. Speeds can be affected by a range of technical and environmental factors. The speed at the property may be lower than that listed above. You can check the estimated speed and confirm availability to a property prior to purchasing on the broadband provider's website. Providers may increase charges. The information is provided and maintained by Decision Technologies Limited. **This is indicative only and based on a 2-person household with multiple devices and simultaneous usage. Broadband performance is affected by multiple factors including number of occupants and devices, simultaneous usage, router range etc. For more information speak to your broadband provider.
Map data ©OpenStreetMap contributors.
