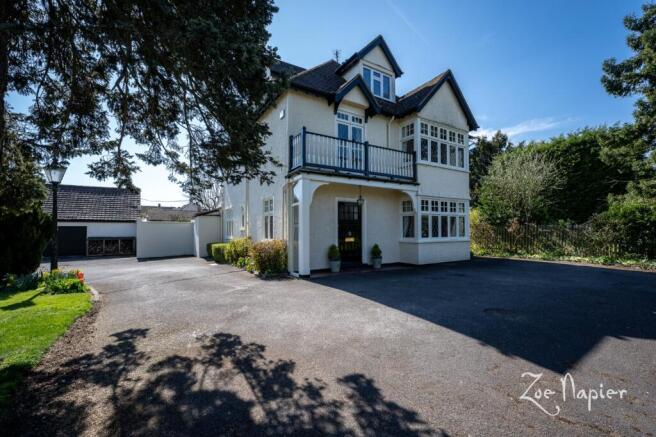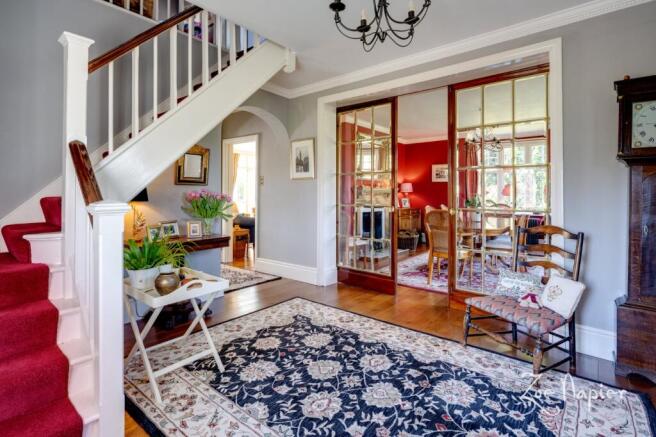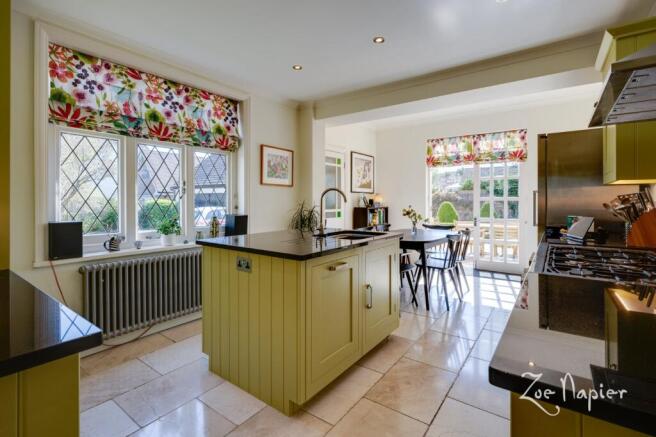
Fyfield

- PROPERTY TYPE
Detached
- BEDROOMS
5
- BATHROOMS
2
- SIZE
Ask agent
- TENUREDescribes how you own a property. There are different types of tenure - freehold, leasehold, and commonhold.Read more about tenure in our glossary page.
Freehold
Key features
- Handsome 1908 Edwardian Village Home* 2494 sq ft Accommodation
- Five Double Bedrooms, En-Suite & Bathroom
- Elegant Dining Room with Open Fire
- Sitting Room with Open Fire
- Period Style Conservatory
- Quality Harvey Jones Kitchen/Breakfast Room
- 0.39 Acre Plot
- Large Double Garage (potential annexe stp)
- Highly Sought After Setting
Description
A Handsome and alluring Edwardian Family Home in the heart of Fyfield Village with mature grounds extending to 0.39 of an acre.
What We Say at The Zoe Napier Group
This immaculate period home beautifully preserves its era's architectural essence, featuring high ceilings, spacious rooms, and the classic charm of functional fireplaces. The home's magnificent reception hall provides an enchanting backdrop for family parties and celebrations.
What the Owners say
We have thoroughly enjoyed our home here for 21 years. We fell in love with the house the moment we stepped through the door, especially with the magnificent doors in the hall that have since been beautifully refurbished. We have restored the house to a good standard ensuring modern functionality whilst maintaining its original character.
History & Background
An instantly alluring Edwardian home with attractive early 20th-centuryarchitectural elevations; standing within mature gardens extending to 0.39 of an acre. The property is situated in an elevated position with extensive parking and a large double garage building with a workshop. This building might be suited for conversion to ancillary or annexe accommodation stp.
The accommodation expands over three storeys, providing five large double bedrooms, an en-suite, and a family bathroom. On the ground floor is a delightful Harvey Jones Kitchen/Breakfast room with adjacent service rooms, and two principal reception rooms, each with attractive open fires, plus a conservatory.
The characteristics of the property have been beautifully enhanced. For instance, in the hall are the most beautiful sliding 40 double bevelled pain glass doors, spanning 8 feet high, thought to have been reclaimed from a City Bank post-war that features an Artisan influence with Ormolu (ground gold gilding) and French polishing. Other notable characteristics include high ceilings, some original diamond leaded light windows, and period-style radiators, complemented by Jim Lawrence handmade curtain poles and period-style light switches.
The property has undergone extensive maintenance over the past two decades. This includes rewiring, a new (2024) boiler, and quality fixtures and fittings.
Setting & Location
The property is nestled behind mature grounds in an elevated position. It is initially accessed through a shared entrance that leads to the property's private drive areas, with space to accommodate up to ten vehicles. Access leads to a large double garage, and a rear door opens to a good workshop with a workbench, greenhouse, and storage areas behind. The mature grounds surround the house, with rear gardens and an attractive terrace facing due south and a larger expanse of lawn on the west side to capture the sunsets.
Located on the B184 approximately 2 miles north of the Four Wantz roundabout and Chipping Ongar, the property lies in the centre of Fyfield Village, just a short walk from the Queens Head pub/restaurant, Dr Walkers C of E primary school, the village shop/post office as well as the village hall and parish church. The village is largely surrounded by open farmland, yet is so accessible to London, via the M11, Chelmsford City, Brentwood, and Great Dunmow. Epping Station (Central Line) is approximately 9 miles and Brentwood Station (Elizabeth Line) is just over 10 miles from the property.
Ground Floor Accommodation
The beautifully polished brass door knocker provides the first indication of the property's meticulous maintenance. Upon entering, visitors are greeted by a spacious reception hall featuring a turning staircase with French-polished banisters leading to a part galleried landing. The hall is complemented by high-polished broad oak flooring, which continues throughout the principal rooms. Magnificent 8-feet high and wide sliding doors connect the hall to the elegant dining room.
The dining room boasts a dual aspect with two deep box bay windows, adorned with attractive diamond-leaded light panes. Comfortably seating 10 guests, the room features an artisan-style fireplace with an open fire and marble hearth where cherished traditional Sunday roasts can be enjoyed by the fire, with ample space for additional armchairs in the main bay.
The sitting room, with its polished oak floor, is well-proportioned and showcases a luxury Chesneys of London fireplace with features an open fire with a limestone surround, pewter-style inset and slate hearth. Double doors lead to an adjoining double-glazed period-style conservatory with travertine flooring. This warm, sun-filled room faces south and provides direct access to the terraces.
The kitchen/breakfast room is fitted with 'Designed for Life' Harvey Jones units, crafted from solid tulipwood and finished in 'Edith’s Eyes' colour beneath solid granite worktops. Features include a feature island, double pantry cupboard, integrated dishwasher, and a stainless-steel Stoves range oven. The American-style fridge freezer will also remain. Travertine flooring provides space for a breakfast table seating six comfortably. The room offers access to a walk-in larder and a separate utility room, which houses the newly installed 2024 boiler and there is also a cloakroom/w.c off the hall.
First Floor Accommodation
A spacious landing includes a further staircase to the top/second-floor landing, attractive white period-style internal doors and a large airing cupboard. In total, there are five double bedrooms, two being located on the top floor. The dual-aspect main bedroom features a stylish en-suite with a plumbed Aqualisa power shower over the bath. The alternative main bedroom, located at the front of the house, mirrors the size of the dining room beneath with a deep box bay and a traditional washstand and built-in wardrobes. The third bedroom currently used as a study has double ‘Juliet’ doors onto a viewing balcony. The main family bathroom is fitted with a quality 'The Imperial Bathroom Company' suite, complemented by Victorian-style wall tiles from HE Smith and slate flooring. The bathroom is equipped with a bath and a separate ‘walk-in’ Aqualisa power shower.
Top/Second Floor Accommodation
Off the top floor landing is access to a large eaves loft space for suitcases etc. Access leads to two further large double bedrooms, each with double glazed windows.
Grounds
The house is set prominently in its mature and well-screened plot extending to 0.39 of an acre. Discretely elevated the property can barely be seen from the road, while enjoying south and west-facing aspects to the rear and side gardens. The private drive extends in front of the garaging and further around the house to accommodate up to 10 cars. There is also a large front lawn abundantly filled with Spring bulbs, shrubs, and notable trees including a Cedar, Apple, and Judas tree.
The large double garage accommodates two cars with additional storage space. An adjoining workshop with a workbench and loft storage can be reached from the rear of the building where there is also a greenhouse and storage. The rear and side gardens are partly designed by Haskett’s who created attractive terrace areas with box bay hedging and some topiary. The terrace contains a pond shadowed by a beautiful Bay tree. The gardens are abundantly stocked with perennials, shrubs, a variety of firs, and trees including Cherry and Silver Birch.
Agents Notes
- A subsidence claim was made in 2011which was rectified after the removal of a tree.
- Our client has completed a Propertymark questionnaire providing buyers with additional information. Please request this from the agent.
- Epping Forest Council
Services
Mains Water. Mains Electricity. Mains Drainage. Mains Gas.
Tenure: Freehold,
- COUNCIL TAXA payment made to your local authority in order to pay for local services like schools, libraries, and refuse collection. The amount you pay depends on the value of the property.Read more about council Tax in our glossary page.
- Band: G
- PARKINGDetails of how and where vehicles can be parked, and any associated costs.Read more about parking in our glossary page.
- Driveway
- GARDENA property has access to an outdoor space, which could be private or shared.
- Private garden
- ACCESSIBILITYHow a property has been adapted to meet the needs of vulnerable or disabled individuals.Read more about accessibility in our glossary page.
- Ask agent
Energy performance certificate - ask agent
Fyfield
Add an important place to see how long it'd take to get there from our property listings.
__mins driving to your place
Get an instant, personalised result:
- Show sellers you’re serious
- Secure viewings faster with agents
- No impact on your credit score
Your mortgage
Notes
Staying secure when looking for property
Ensure you're up to date with our latest advice on how to avoid fraud or scams when looking for property online.
Visit our security centre to find out moreDisclaimer - Property reference P1388. The information displayed about this property comprises a property advertisement. Rightmove.co.uk makes no warranty as to the accuracy or completeness of the advertisement or any linked or associated information, and Rightmove has no control over the content. This property advertisement does not constitute property particulars. The information is provided and maintained by Zoe Napier Collection, Essex & South Suffolk. Please contact the selling agent or developer directly to obtain any information which may be available under the terms of The Energy Performance of Buildings (Certificates and Inspections) (England and Wales) Regulations 2007 or the Home Report if in relation to a residential property in Scotland.
*This is the average speed from the provider with the fastest broadband package available at this postcode. The average speed displayed is based on the download speeds of at least 50% of customers at peak time (8pm to 10pm). Fibre/cable services at the postcode are subject to availability and may differ between properties within a postcode. Speeds can be affected by a range of technical and environmental factors. The speed at the property may be lower than that listed above. You can check the estimated speed and confirm availability to a property prior to purchasing on the broadband provider's website. Providers may increase charges. The information is provided and maintained by Decision Technologies Limited. **This is indicative only and based on a 2-person household with multiple devices and simultaneous usage. Broadband performance is affected by multiple factors including number of occupants and devices, simultaneous usage, router range etc. For more information speak to your broadband provider.
Map data ©OpenStreetMap contributors.





