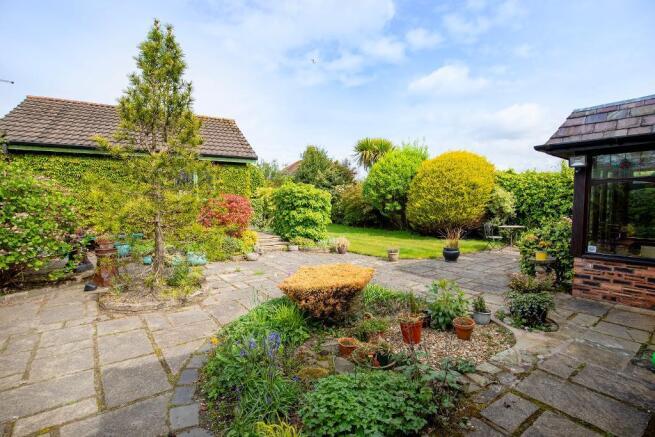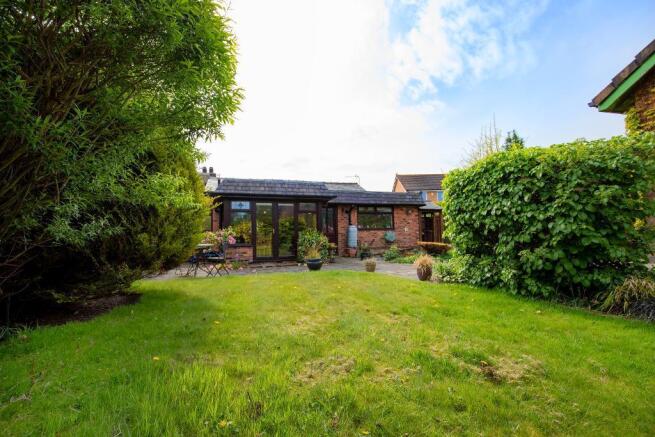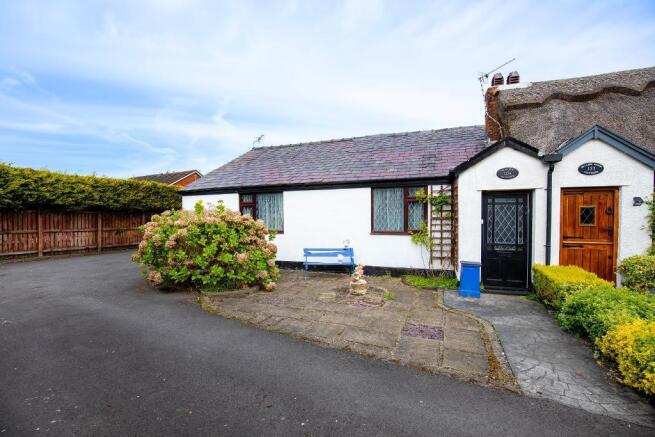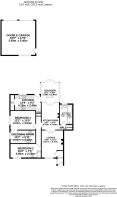2 bedroom bungalow for sale
Marshside Road, Marshside, Southport, Merseyside, PR9 9TA

- PROPERTY TYPE
Bungalow
- BEDROOMS
2
- BATHROOMS
1
- SIZE
Ask agent
- TENUREDescribes how you own a property. There are different types of tenure - freehold, leasehold, and commonhold.Read more about tenure in our glossary page.
Freehold
Key features
- 2 Bedroom Bungalow
- 2 Reception Rooms
- Cul-de-Sac Location
- Characterful Throughout
- Well Maintained
- Double Garage
- EPC Band Rating - 'D'
- Sun Catching Rear Garden
- Off Road Parking
Description
Tucked away in a wonderfully secluded setting, this "chocolate box" bungalow enjoys not only peace and privacy but also benefits from multiple parking options, a rare find! To the end of the cul-de-sac, a dedicated parking space sits adjacent to a private side access gate into the rear garden. On the opposite side of the property, accessed off Willow Hey, there is a spacious double garage and additional off-road driveway parking in front, ideal for visitors or multi-car households.
Stepping inside, the property opens into a welcoming entrance hallway that flows through to a front reception lounge bursting with character. Exposed beamed ceilings, a feature fireplace, and a cleverly disguised storage cupboard designed to look like a built-in bookshelf all add to the warm, homely atmosphere.
Double doors lead through into a spacious sitting room, filled with natural light spilling in from the rear sunroom beyond. To the right, the bathroom is well-appointed with a bath, separate shower cubicle, WC, sink, and ample built-in storage. From the sitting room, a door to the left opens into a private inner hallway providing access to two generous double bedrooms. The first benefits from fitted wardrobes, while the second bedroom is particularly impressive, offering a fabulous walk-in dressing room with mirrored fitted wardrobes and a built-in desk or dressing table area.
Back in the sitting room, an electric fireplace adds a cosy touch, while double doors open into the rear sunroom, a bright and inviting space with serene views out over the rear garden. French doors provide a seamless flow onto the patio terrace, perfect for enjoying those sunny afternoons.
The sunroom leads into a well-equipped kitchen, offering a range of upper and lower units, integrated freezer, gas hob and oven, with the sink ideally placed beneath a window overlooking the garden. A handy utility area at the end houses the washing machine and a standalone fridge, and a rear door offers additional access out to the garden.
The rear garden itself is a true haven, lovingly maintained with patio areas, mature shrubs and trees, and a generous lawn. Gated access from both sides of the property adds convenience, including a gate leading directly to the rear driveway in front of the garage. The double garage, currently used as a workshop, is in excellent condition and provides superb additional space.
If you"re looking for character, comfort, and a peaceful lifestyle in the heart of Marshside, this beautifully unique bungalow is not to be missed! Early viewing is strongly advised, call Bailey Estates today on
Travelling north on Lord Street heading for Preston continue over roundabout taking 2nd left into Albert Road. Following this road through a set of traffic lights continue along the road round a bend and at the roundabout turn left into Cambridge Road following the signs to Preston (A565). Continue until reaching a set of traffic lights. Turn left at these lights and follow Marshside Road, after passing the Morrisons Daily the property will be off to the left down a row of thatched cottages where 123A is at the end.
Entrance Hallway
7' 6'' x 3' 3'' (2.29m x 1m)
Lounge
14' 4'' x 11' 4'' (4.37m x 3.47m)
Sitting Room
14' 2'' x 9' 3'' (4.33m x 2.83m)
Bathroom
10' 7'' x 6' 9'' (3.23m x 2.08m)
Hallway
15' 5'' x 2' 9'' (4.72m x 0.86m)
Bedroom 1
13' 1'' x 9' 11'' (4.01m x 3.04m)
Bedroom 1 Dressing Room
13' 1'' x 6' 11'' (4.01m x 2.12m)
Bedroom 2
16' 0'' x 7' 4'' (4.88m x 2.25m)
Kitchen
13' 8'' x 8' 2'' (4.18m x 2.49m)
Utility Area
8' 2'' x 2' 3'' (2.49m x 0.7m)
Sun Room
10' 1'' x 9' 7'' (3.08m x 2.94m)
Double Garage
18' 0'' x 17' 8'' (5.49m x 5.4m)
- COUNCIL TAXA payment made to your local authority in order to pay for local services like schools, libraries, and refuse collection. The amount you pay depends on the value of the property.Read more about council Tax in our glossary page.
- Band: C
- PARKINGDetails of how and where vehicles can be parked, and any associated costs.Read more about parking in our glossary page.
- Yes
- GARDENA property has access to an outdoor space, which could be private or shared.
- Yes
- ACCESSIBILITYHow a property has been adapted to meet the needs of vulnerable or disabled individuals.Read more about accessibility in our glossary page.
- Ask agent
Marshside Road, Marshside, Southport, Merseyside, PR9 9TA
Add an important place to see how long it'd take to get there from our property listings.
__mins driving to your place
Get an instant, personalised result:
- Show sellers you’re serious
- Secure viewings faster with agents
- No impact on your credit score
Your mortgage
Notes
Staying secure when looking for property
Ensure you're up to date with our latest advice on how to avoid fraud or scams when looking for property online.
Visit our security centre to find out moreDisclaimer - Property reference 698081. The information displayed about this property comprises a property advertisement. Rightmove.co.uk makes no warranty as to the accuracy or completeness of the advertisement or any linked or associated information, and Rightmove has no control over the content. This property advertisement does not constitute property particulars. The information is provided and maintained by Bailey Estates, Southport. Please contact the selling agent or developer directly to obtain any information which may be available under the terms of The Energy Performance of Buildings (Certificates and Inspections) (England and Wales) Regulations 2007 or the Home Report if in relation to a residential property in Scotland.
*This is the average speed from the provider with the fastest broadband package available at this postcode. The average speed displayed is based on the download speeds of at least 50% of customers at peak time (8pm to 10pm). Fibre/cable services at the postcode are subject to availability and may differ between properties within a postcode. Speeds can be affected by a range of technical and environmental factors. The speed at the property may be lower than that listed above. You can check the estimated speed and confirm availability to a property prior to purchasing on the broadband provider's website. Providers may increase charges. The information is provided and maintained by Decision Technologies Limited. **This is indicative only and based on a 2-person household with multiple devices and simultaneous usage. Broadband performance is affected by multiple factors including number of occupants and devices, simultaneous usage, router range etc. For more information speak to your broadband provider.
Map data ©OpenStreetMap contributors.







