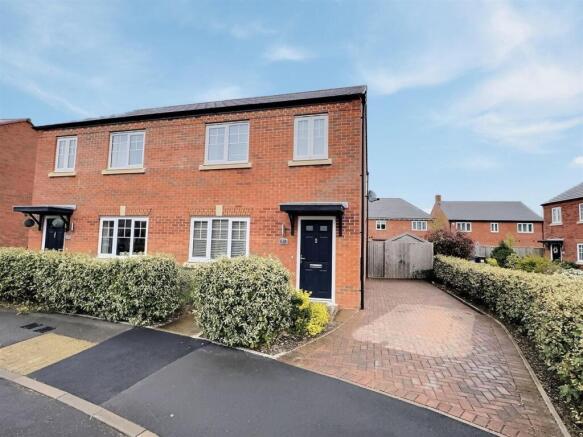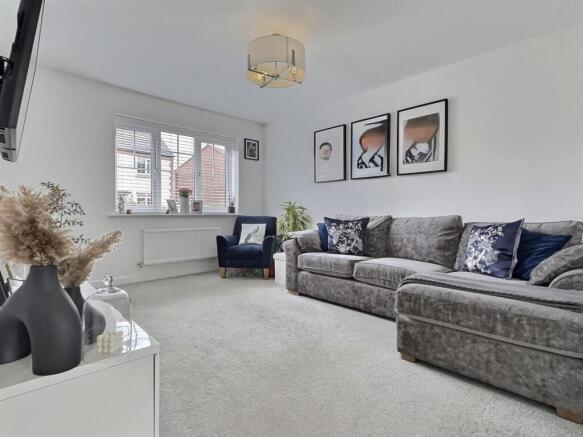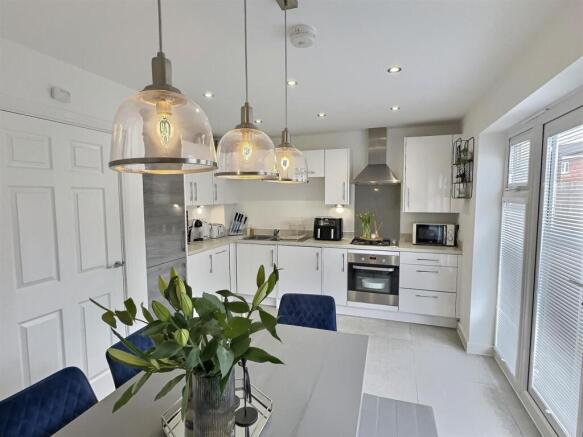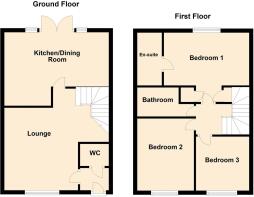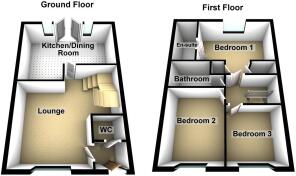
Sergeant Way, Stafford

- PROPERTY TYPE
Semi-Detached
- BEDROOMS
3
- BATHROOMS
2
- SIZE
786 sq ft
73 sq m
- TENUREDescribes how you own a property. There are different types of tenure - freehold, leasehold, and commonhold.Read more about tenure in our glossary page.
Freehold
Key features
- Chain Free
- Located near Wildwood and Cannock Chase, ideal for nature lovers and families
- Within catchment area for Walton High School and other well-regarded primary and secondary schools
- Excellent commuter links to M6, Stafford Town Centre, and train station with direct London connections
- Spacious lounge with neutral decor and a large window offering plenty of natural light
- Contemporary open plan kitchen/diner with fully integrated appliances and French doors to the garden
- Master bedroom with en-suite shower room and fitted wardrobes for ample storage
- Handy guest WC , perfect for busy family life
- Private rear garden with lawn and patio area—ideal for play, entertaining, and relaxing
- 360° Virtual Tour Available—explore this stunning home from the comfort of your screen
Description
"Reporting for Duty on Sergeant Way – A Stylish Three-Bedroom Home on the Former Staffordshire Police HQ Site!"
Welcome to this impeccably presented modern home on the highly sought-after Baswich Grange Estate, formerly home to Staffordshire Police Headquarters. Now transformed into a prestigious residential development, this location combines history, community charm, and modern convenience.
Perfectly positioned near Wildwood Park and just moments from the breath-taking Cannock Chase Area of Outstanding Natural Beauty, this property offers an unbeatable lifestyle. Whether it’s walking the dog, cycling with the kids or simply enjoying nature, the great outdoors is right on your doorstep.
Education? Sorted. The home is within catchment for Walton High School, one of Stafford’s most respected secondary schools, and is also close to excellent primary options—ideal for families seeking long-term value.
Commuting is a breeze too, with Stafford town centre, the mainline railway station, and Junctions 13 & 14 of the M6 all within easy reach. So whether you're hopping on a train to London or commuting to Birmingham, you’re covered.
Now let’s talk about the home...
Step into a bright and welcoming entrance hall with cloak area and essential ground floor W.C. The lounge to the front boasts a calm, neutral finish, perfect for unwinding. To the rear, the real heart of the home awaits—an open plan kitchen/diner complete with integrated fridge/freezer, dishwasher, and washing machine. French doors lead out onto the rear garden, creating a seamless indoor-outdoor living experience ideal for summer barbecues and weekend entertaining.
Upstairs, there are three generous bedrooms, including a stunning master suite with fitted wardrobes and en-suite shower room. The additional modern family bathroom serves the other bedrooms with contemporary flair.
Externally, the property offers driveway parking to the side and a well-kept lawned garden, perfect for enjoying a glass of something cold in the sunshine.
Whether you're a first-time buyer, a growing family, or even downsizing, this home delivers quality, location, and lifestyle in one perfect package.
Don’t miss your chance to march into Sergeant Way – book your viewing today!
Ground Floor -
Lounge - 4.09 x 3.36 (13'5" x 11'0") - This inviting lounge offers a warm and contemporary setting, perfect for relaxation or entertaining. A large front-facing window allows plenty of natural light to fill the space, enhancing the bright and airy feel. The room is finished in neutral tones and fitted with plush carpeting, giving it a cosy yet elegant vibe. With ample room for a generous sofa suite and complemented by stylish lighting and tasteful décor, this lounge is a standout feature of the home.
Kitchen Diner - 2.70 x 4.77 (8'10" x 15'7") - This sleek and contemporary kitchen diner is the heart of the home, combining stylish design with functional living. The kitchen features high-gloss white cabinetry, integrated stainless steel appliances, and under-cabinet lighting for a crisp and clean aesthetic. A gas hob with extractor and plenty of worktop space makes cooking a pleasure. The dining area is flooded with natural light thanks to full-height French doors and side windows, opening out to the rear garden — perfect for summer dining and entertaining. Modern pendant lights and large floor tiles tie the space together, creating a bright and inviting atmosphere ideal for both family meals and hosting friends.
Guest Wc - 1.27 x 1.28 (4'1" x 4'2") - A stylish and practical downstairs cloakroom, this guest WC boasts a sleek modern design with half-height neutral tiling and elegant floor tiles. The compact space is well utilised, featuring a wall-mounted toilet with concealed cistern, a pedestal wash basin, and a contemporary circular mirror. Clever architectural angles add character, while a radiator and coat storage area ensure comfort and functionality for guests and everyday use.
First Floor -
Master Bedroom - 2.49 x 3.46 (8'2" x 11'4") - This elegant master bedroom is a calming retreat, decorated in soft, neutral tones and bathed in natural light from a large front-facing window. The stylish, button-tufted grey bed frame adds a luxurious touch, while the room is spacious enough to accommodate additional furnishings like a mirrored chest of drawers and bedside tables. A chic chandelier enhances the ambience, and plush carpet underfoot completes the serene atmosphere. The room also benefits from a private en-suite and fitted storage space, making it as practical as it is beautiful.
En Suite - 2.26 x 1.19 (7'4" x 3'10") - A stylish and contemporary en suite shower room, finished with soft grey textured tiling and sleek chrome fittings. The generous walk-in shower features a modern glass enclosure and rainfall-style head, while the matching pedestal basin and low-level WC are complemented by neutral décor and practical tiled flooring. Ideal for busy mornings or evening unwinds, this private en suite adds convenience and luxury to the master bedroom.
Bedroom Two - 3.07 x 2.62 (10'0" x 8'7") - A bright and cheerful double bedroom, currently styled as a fun and vibrant children’s room. The large front-facing window allows natural light to pour in, highlighting the soft neutral décor and plush carpeting underfoot. There’s ample space for a full-size bed, storage units, and play or study areas—making it perfect for growing children or as a versatile guest room.
Family Bathroom - 1.70 x 2.61 (5'6" x 8'6") - This stylish family bathroom is designed with practicality and comfort in mind. Fully tiled in modern neutrals, it features a sleek panelled bath with overhead shower, a contemporary pedestal wash basin, and a low-level WC. The spotlights above add a soft ambiance, making this a calm space to relax and unwind. Perfectly finished with chrome fittings and clean lines, it’s a fresh and inviting suite for everyday use.
Bedroom Three - 2.05 x 2.05 (6'8" x 6'8") - Currently styled as a chic dressing room, Bedroom Three offers a versatile and beautifully bright space. With soft neutral décor, plush carpeting, and a window allowing in lots of natural light, it’s ideal as a third bedroom, home office, or stylish walk-in wardrobe as shown. The room easily accommodates freestanding storage and a dressing table, making it both functional and elegant.
Garden - Step out into a generous, fully enclosed rear garden that offers both space and privacy—perfect for families and those who love to entertain. A well-maintained lawn provides plenty of room for children to play, complete with a playset and goalpost, while the patio area creates an ideal spot for summer barbecues and outdoor dining. There's also a handy garden shed for extra storage and fencing all around for added peace of mind. Whether you're enjoying a morning coffee or an evening glass of wine, this garden is a great extension of your living space all year round.
Brochures
Sergeant Way, Stafford- COUNCIL TAXA payment made to your local authority in order to pay for local services like schools, libraries, and refuse collection. The amount you pay depends on the value of the property.Read more about council Tax in our glossary page.
- Band: C
- PARKINGDetails of how and where vehicles can be parked, and any associated costs.Read more about parking in our glossary page.
- Driveway
- GARDENA property has access to an outdoor space, which could be private or shared.
- Yes
- ACCESSIBILITYHow a property has been adapted to meet the needs of vulnerable or disabled individuals.Read more about accessibility in our glossary page.
- Ask agent
Sergeant Way, Stafford
Add an important place to see how long it'd take to get there from our property listings.
__mins driving to your place
Get an instant, personalised result:
- Show sellers you’re serious
- Secure viewings faster with agents
- No impact on your credit score
Your mortgage
Notes
Staying secure when looking for property
Ensure you're up to date with our latest advice on how to avoid fraud or scams when looking for property online.
Visit our security centre to find out moreDisclaimer - Property reference 33835079. The information displayed about this property comprises a property advertisement. Rightmove.co.uk makes no warranty as to the accuracy or completeness of the advertisement or any linked or associated information, and Rightmove has no control over the content. This property advertisement does not constitute property particulars. The information is provided and maintained by Open House Estate Agents, Nationwide. Please contact the selling agent or developer directly to obtain any information which may be available under the terms of The Energy Performance of Buildings (Certificates and Inspections) (England and Wales) Regulations 2007 or the Home Report if in relation to a residential property in Scotland.
*This is the average speed from the provider with the fastest broadband package available at this postcode. The average speed displayed is based on the download speeds of at least 50% of customers at peak time (8pm to 10pm). Fibre/cable services at the postcode are subject to availability and may differ between properties within a postcode. Speeds can be affected by a range of technical and environmental factors. The speed at the property may be lower than that listed above. You can check the estimated speed and confirm availability to a property prior to purchasing on the broadband provider's website. Providers may increase charges. The information is provided and maintained by Decision Technologies Limited. **This is indicative only and based on a 2-person household with multiple devices and simultaneous usage. Broadband performance is affected by multiple factors including number of occupants and devices, simultaneous usage, router range etc. For more information speak to your broadband provider.
Map data ©OpenStreetMap contributors.
