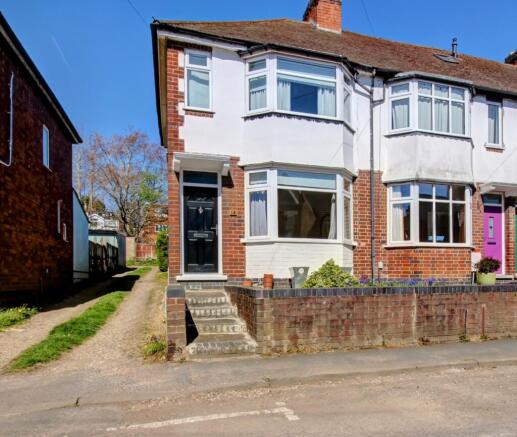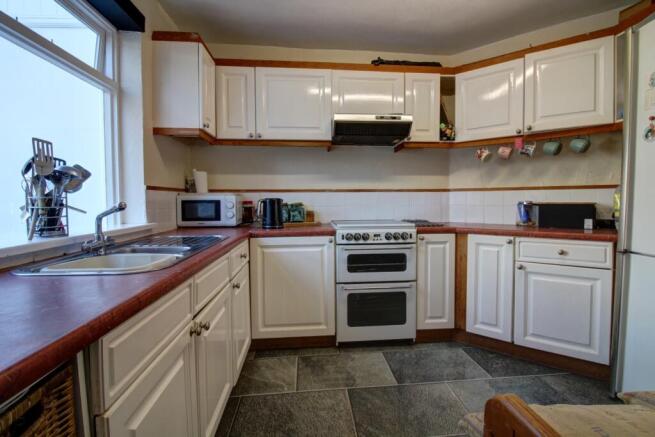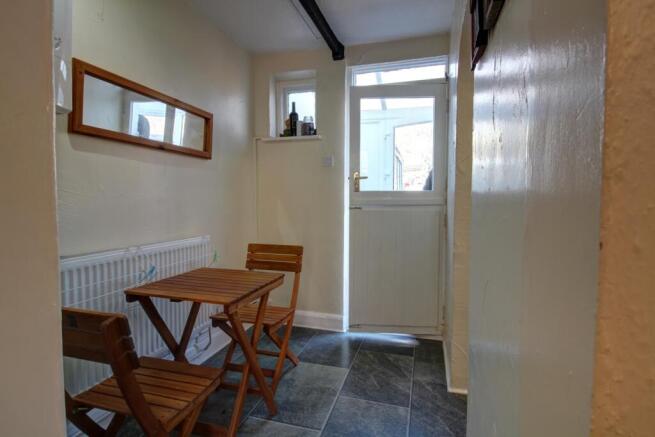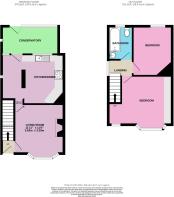Henry Street, Kenilworth, Warwickshire, CV8

- PROPERTY TYPE
End of Terrace
- BEDROOMS
2
- BATHROOMS
1
- SIZE
Ask agent
- TENUREDescribes how you own a property. There are different types of tenure - freehold, leasehold, and commonhold.Read more about tenure in our glossary page.
Freehold
Key features
- No Chain
- End of Terrace
- Two-bedroom
- Off-road parking
Description
For Sale with No Chain - This two-bedroom end-of-terrace house, located on the sought-after Henry Street in Kenilworth, is ideal for those looking to put their own stamp on a well-loved family home.
Upon entering, you'll find a bright and airy living room, perfect for relaxing or entertaining guests. A working fireplace creates a cosy atmosphere when the weather starts to cool.
Moving through the house, the kitchen has been separated from the dining area by a stud wall partition, creating two openings that seamlessly connect the two areas. The kitchen itself offers plenty of storage from the fitted units, while cooking is supplied by a gas hob. The addition of a conservatory provides a versatile space that can be used as an additional living area.
The main bedroom features built-in cupboards, providing ample storage space and maximizing floor area. The bright bay window creates an extra sense of space, with an alcove and secondary window adding to the room.
The second double bedroom also boasts built-in wardrobes, ensuring plenty of room for clothing and personal belongings.
The bathroom is equipped with an electric shower over the bath, offering convenience and efficiency.
A fully boarded loft with a skylight presents an excellent opportunity for additional storage or could potentially be converted into a home office, playroom, or hobby space, subject to necessary planning permissions.
Outside, the property benefits from a low-maintenance graveled garden, ideal for those who prefer a relaxing outdoor space without the upkeep of a lawn. Multiple wooden outbuildings, including a workshop, offer additional storage and workspace for hobbies and DIY projects.
Two parking spaces, accessed from a shared driveway to the rear of the house, provide off-street parking for residents and visitors.
The property is supplied by all mains services, with the gas combination boiler heating the house (with the exception of the conservatory). The majority of the windows and the front door were upgraded to double glazing in 2011.
Broadband is available up to Ultrafast (1,000Mbps), some mobile phone networks may be limited indoors.
Located on the popular Henry Street, this property is conveniently situated close to local amenities, schools, and transport links, making it an ideal home for families, couples, or individuals seeking a comfortable and well-connected lifestyle in Kenilworth.
Bathroom
2.26m x 1.65m - 7'5" x 5'5"
Bedroom
3.33m x 4.52m - 10'11" x 14'10"
Bedroom
3.35m x 2.68m - 10'12" x 8'10"
Kitchen / Dining Room
4.47m x 3.38m - 14'8" x 11'1"
Conservatory
3.91m x 1.9m - 12'10" x 6'3"
Living Room
3.37m x 3.36m - 11'1" x 11'0"
- COUNCIL TAXA payment made to your local authority in order to pay for local services like schools, libraries, and refuse collection. The amount you pay depends on the value of the property.Read more about council Tax in our glossary page.
- Band: C
- PARKINGDetails of how and where vehicles can be parked, and any associated costs.Read more about parking in our glossary page.
- Yes
- GARDENA property has access to an outdoor space, which could be private or shared.
- Yes
- ACCESSIBILITYHow a property has been adapted to meet the needs of vulnerable or disabled individuals.Read more about accessibility in our glossary page.
- Ask agent
Henry Street, Kenilworth, Warwickshire, CV8
Add an important place to see how long it'd take to get there from our property listings.
__mins driving to your place
Your mortgage
Notes
Staying secure when looking for property
Ensure you're up to date with our latest advice on how to avoid fraud or scams when looking for property online.
Visit our security centre to find out moreDisclaimer - Property reference 10663055. The information displayed about this property comprises a property advertisement. Rightmove.co.uk makes no warranty as to the accuracy or completeness of the advertisement or any linked or associated information, and Rightmove has no control over the content. This property advertisement does not constitute property particulars. The information is provided and maintained by EweMove, Covering West Midlands. Please contact the selling agent or developer directly to obtain any information which may be available under the terms of The Energy Performance of Buildings (Certificates and Inspections) (England and Wales) Regulations 2007 or the Home Report if in relation to a residential property in Scotland.
*This is the average speed from the provider with the fastest broadband package available at this postcode. The average speed displayed is based on the download speeds of at least 50% of customers at peak time (8pm to 10pm). Fibre/cable services at the postcode are subject to availability and may differ between properties within a postcode. Speeds can be affected by a range of technical and environmental factors. The speed at the property may be lower than that listed above. You can check the estimated speed and confirm availability to a property prior to purchasing on the broadband provider's website. Providers may increase charges. The information is provided and maintained by Decision Technologies Limited. **This is indicative only and based on a 2-person household with multiple devices and simultaneous usage. Broadband performance is affected by multiple factors including number of occupants and devices, simultaneous usage, router range etc. For more information speak to your broadband provider.
Map data ©OpenStreetMap contributors.




