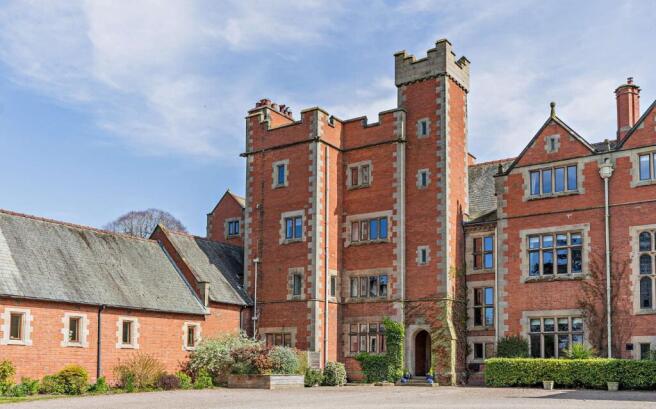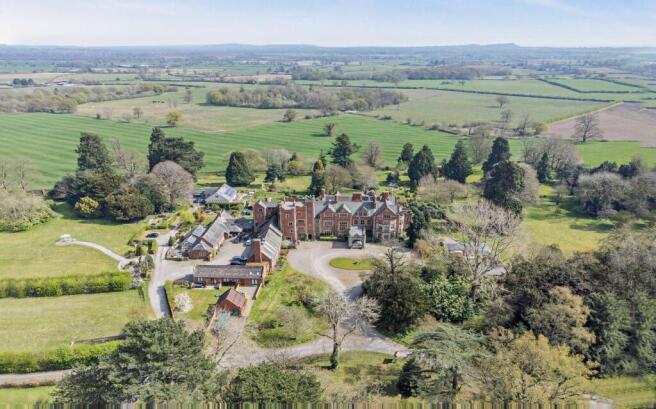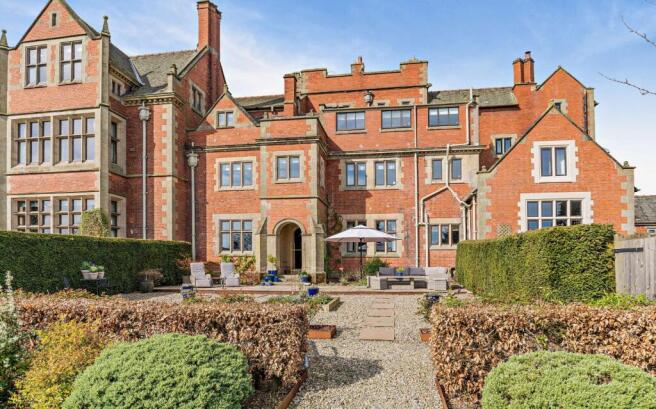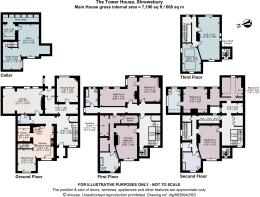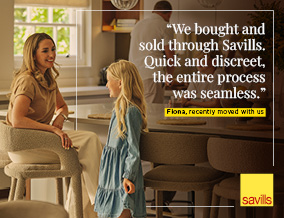
Petton, Burlton, Shrewsbury, Shropshire, SY4

- PROPERTY TYPE
Terraced
- BEDROOMS
5
- BATHROOMS
4
- SIZE
7,196 sq ft
669 sq m
- TENUREDescribes how you own a property. There are different types of tenure - freehold, leasehold, and commonhold.Read more about tenure in our glossary page.
Freehold
Key features
- Petton Hall is rich in history and is tucked away in beautiful countryside within the hamlet of Petton.
- Petton is approximately 3 miles from Baschurch, 7 miles from Ellesmere, and 10 miles from Shrewsbury.
- The Tower House offers beautiful and well proportion rooms providing plenty of space for family living.
- A terrace garden offers wonderful and expansive views overlooking the parkland beyond which offers a wonderful lifestyle.
- Baschurch offers a Spar shop, The Corbett secondary School, Moor Farm shop and polo school, and a doctors surgery.
- Packwood Haugh preparatory school is located about 6 miles from The Tower House.
- EPC Rating = F
Description
Description
The Tower House within Petton Hall is an extremely attractive building with wonderful features and rooms of good proportions offering height and space over three floors and cellarage. The living space offers a wonderful family home, with private gardens to the back and expansive views over the parkland beyond. The current owners have enjoyed 26 wonderful years at the house and have updated it into the fabulous home it is today. A real feature of the house are the beautiful mullion windows which offer depth and character throughout.
The original front door opens into the entrance hallway fitted with quarry tiled flooring with a separate boot room. To the left, the inner hallway leads through to the family kitchen breakfast room, which has parquet flooring and shaker style units, a butlers sink, granite and maple worktop, and a four oven AGA, used solely for cooking. There is a spacious pantry off the kitchen and a door to the cellar, plus a further door into a family room/office.
The inner hallway also provides access to a cloakroom and the spacious living and dining room, with wonderful mullion windows, an open fire, a beautiful built in cabinet, and lovely views over the terrace and formal gardens.
There is a separate door leading through to the back hallway, which may also be accessed via the entrance hallway where you may find the drawing room which has parquet flooring, decorative panelling, a stain glass window and a cupboard which has an old range, which is not in use. This part of the house has decorative archways within the plasterwork and some stain glass window panels above the original doors.
A wonderful wide staircase, gently rises from the entrance hall to the first floor landing, where en route a door opens to a stone spiral staircase which leads to the roof terrace. This area is a fabulous space for sunbathing, al fresco dining or simply to admire the most expansive views all the way towards Loggerheads, Hawkstone Follies, Grinshill the Wrekin and the Welsh hills.
The first floor landing has a store cupboard. The principal suite which has a feature fireplace, a large en suite bathroom with a double vanity sink unit, a separate shower and bath. This suite also includes a large linen cupboard, a separate dressing room and a laundry room. Accessed from the rear landing, featuring archways and a stain glass window, there are 2 further spacious bedrooms both with feature fireplaces and views of the surrounding countryside. There is a family bathroom with a separate bath and shower.
The second floor landing has a store cupboard and a stair case leading to the attic. There is another principal suite with a feature fireplace, an en suite bathroom with shower over bath, a dressing room and a full wall of storage cupboards. There is a further double bedroom with en suite shower room, another single bedroom and landing either of which could serve as a study area. The third floor has a spacious room with an open fire with a door leading into the tank room which still holds the original steel water tanks (no longer in use). This floor has pipework connected in order to put heating in if necessary.
Gardens
A door from the back hallway leads through a porch and onto a covered step which has a decorative archway and mosaic tiled floor offering a beautiful vista of the garden. There is a terrace running the length of the back of the house, perfect for sitting out and al fresco dining, with a gravel area beyond, a path and raised lavender and rose beds. A beech hedge provides a delicate boundary to the formal lawn, with planted borders.
A yew hedge offers a solid boundary between the neighbours. A wicket gate provides access into the grass parkland which has a number of both young and mature trees, including a magnificent Cedar, Sycamores and a Lime as well as many Rhododendrons. This is a fabulous area to kick a ball around. There is a garden shed and estate railings that denote the boundary on to fields. To the front of the house there is ample parking for up to six cars and an enclosed area for the bins and oil tank.
History
Petton Hall dates back as far as the Doomsday Book and through the years the estate has passed through many hands. It is thought that Petton Manor was originally owned by Robert Pincerna, having several owners there after including Sir Peter Newton, who in 1503 was Sheriff of Shropshire. In 1928 the estate was sold off in two lots, with the hall being lot 1.
The hall was purchased by Mr & Mrs Parry who set up a private Kindergarten and preparatory school for boys. In 1947 Shropshire Education Authority purchased Petton Hall.
In 1976 the hall was a residential, seven day special boarding school for boys and girls who were admitted as day pupils and became a five day residential co-educational school in 1977 with about 30 mixed day pupils. It was closed as a school in July 1990, and then stood empty for several years.
Petton Hall was finally sold in 1996 with planning permission for 11 individual units, for the purchasers to develop themselves.
Location
Petton is a small hamlet located approximately 2 miles from the larger village of Cockshutt, 1.7 miles from Burlton and 3 miles from Baschurch which has a Spar, The Corbett secondary School, Moor Farm shop and polo school, a doctors surgery and the New Inn pub which offer excellent food. Packwood Haugh preparatory school is located approximately 6 miles away, in the neighbouring village Ruyton XI Towns.
Petton is surrounded by pretty countryside with access to walking paths, cycle routes and bridleways. The hamlet has a pretty church offers a wonderful rural lifestyle and yet is within commuting distance of the larger towns including Ellesmere, 7 miles, Shrewsbury, 10 miles and Oswestry 14 miles. All three towns offer a wider range of shops, supermarkets, pubs and restaurants. Locally there are a number of well regarded schools in the private sector including Ellesmere College, Shrewsbury School, Shrewsbury High School, Oswestry School, Adcote School for girls and Moreton Hall.
The nearby village of Weston Lullingfields and Cockshutt have primary schools rated Good, and both have a village hall which run a number of events and fitness classes throughout the week. Loppington about 4 miles away from Petton, has a well known pub called The Dickin Arms, which has a very good reputation for food.
(All mileages are approximate).
Square Footage: 7,196 sq ft
Directions
What3words ///prowling.spades.fails
Additional Info
Council tax band- E
Mains water, electricity, drainage are connected. Oil central heating.
There is a covenant relating to the parkland. Please ask selling agent for details.
The Lime tree has a TPO.
Brochure prepared 2025/04 BTJ
Photography 2025/04 E-House
Brochures
Web Details- COUNCIL TAXA payment made to your local authority in order to pay for local services like schools, libraries, and refuse collection. The amount you pay depends on the value of the property.Read more about council Tax in our glossary page.
- Band: E
- PARKINGDetails of how and where vehicles can be parked, and any associated costs.Read more about parking in our glossary page.
- Yes
- GARDENA property has access to an outdoor space, which could be private or shared.
- Yes
- ACCESSIBILITYHow a property has been adapted to meet the needs of vulnerable or disabled individuals.Read more about accessibility in our glossary page.
- Ask agent
Petton, Burlton, Shrewsbury, Shropshire, SY4
Add an important place to see how long it'd take to get there from our property listings.
__mins driving to your place
Get an instant, personalised result:
- Show sellers you’re serious
- Secure viewings faster with agents
- No impact on your credit score
Your mortgage
Notes
Staying secure when looking for property
Ensure you're up to date with our latest advice on how to avoid fraud or scams when looking for property online.
Visit our security centre to find out moreDisclaimer - Property reference CLI245191. The information displayed about this property comprises a property advertisement. Rightmove.co.uk makes no warranty as to the accuracy or completeness of the advertisement or any linked or associated information, and Rightmove has no control over the content. This property advertisement does not constitute property particulars. The information is provided and maintained by Savills, Telford. Please contact the selling agent or developer directly to obtain any information which may be available under the terms of The Energy Performance of Buildings (Certificates and Inspections) (England and Wales) Regulations 2007 or the Home Report if in relation to a residential property in Scotland.
*This is the average speed from the provider with the fastest broadband package available at this postcode. The average speed displayed is based on the download speeds of at least 50% of customers at peak time (8pm to 10pm). Fibre/cable services at the postcode are subject to availability and may differ between properties within a postcode. Speeds can be affected by a range of technical and environmental factors. The speed at the property may be lower than that listed above. You can check the estimated speed and confirm availability to a property prior to purchasing on the broadband provider's website. Providers may increase charges. The information is provided and maintained by Decision Technologies Limited. **This is indicative only and based on a 2-person household with multiple devices and simultaneous usage. Broadband performance is affected by multiple factors including number of occupants and devices, simultaneous usage, router range etc. For more information speak to your broadband provider.
Map data ©OpenStreetMap contributors.
