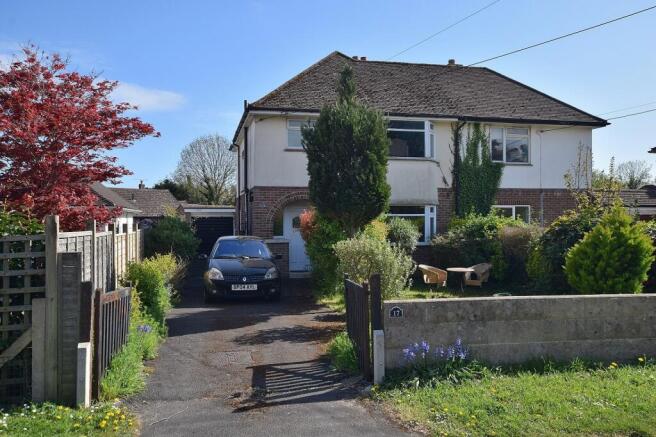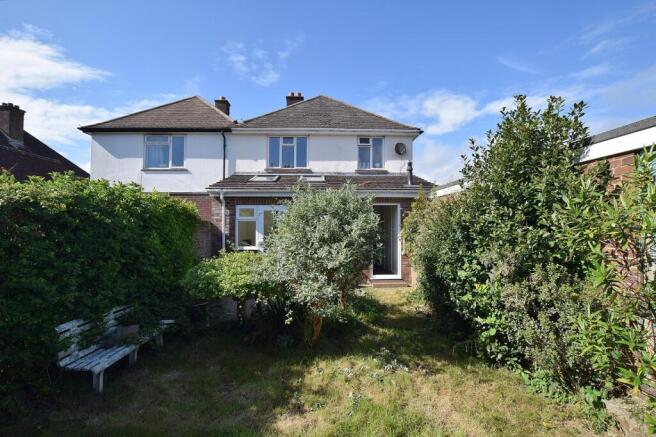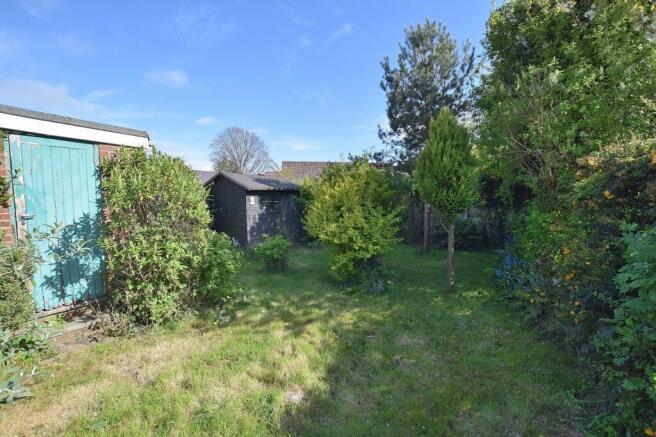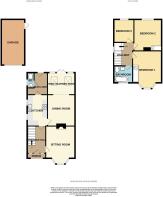
Avenue Road, New Milton, Hampshire. BH25 5JP

- PROPERTY TYPE
Semi-Detached
- BEDROOMS
3
- BATHROOMS
1
- SIZE
Ask agent
- TENUREDescribes how you own a property. There are different types of tenure - freehold, leasehold, and commonhold.Read more about tenure in our glossary page.
Freehold
Key features
- Semi-detached property
- 3 Bedrooms
- Sitting Room and Dining Room
- Kitchen and Utility Room
- Ground Floor Cloakroom
- First floor Bathroom
- South backing Garden
- Garden Room
- Garage and extensive driveway
- Easy Access New Milton town centre
Description
PORCH
Attractive arched entrance porch with light providing access to UPVC double glazed door with double glazed windows to either side.
ENTRANCE HALL
Two ceiling light points, smoke detector, radiator with independent thermostat, tiled flooring, power points, balustrade staircase to first floor landing, wall mounted Worcester central heating thermostat, door provides access to under stairs storage cupboard which houses the gas meter, eye level cupboard provides access to electric meter and safety trip consumer unit, door to:
SITTING ROOM
4.37m x 3.55m (14' 4" x 11' 8")
Coved and smooth finished ceiling, ceiling light point, attractive UPVC double glazed bay window facing front garden aspect. Attractive brick fireplace surround with open grate. TV aerial point, power points. Picture rail.
KITCHEN
3.79m x 2.41m (12' 5" x 7' 11")
Ceiling light, two sets of UPVC double glazed windows overlook side driveway and garden aspect. Comprehensive range of eye level and floor mounted kitchen units in light cream Shaker style with laminated wood block style work surfaces with stainless steel sink and matching drainer with swan necked mixer tap. Fitted four ring gas hob with stainless steel single oven below and filter hood above. Colourful tiled splash backs, space for fridge/freezer, space and plumbing for automatic washing machine and dishwasher, tiled flooring, numerous power points, door provides access to Dining Room and door leads to:
UTILITY ROOM
2.29m x 1.48m (7' 6" x 4' 10")
Two ceiling downlights, UPVC double glazed door providing access to South facing garden, tiled flooring, power points, wall mounted extractor, space and plumbing for automatic washing machine and additional free standing white goods. Door provides access to:
CLOAKROOM
1.57m x 0.72m (5' 2" x 2' 4")
Low level WC, wall mounted wash hand basin with hot and cold tap with opaque UPVC double glazed window facing side aspect. Modern recently installed Worcester gas fired central heating boiler, ceiling downlight.
DINING ROOM
3.78m Max x 3.34m (12' 5" Max x 10' 11")
Coved and smooth finished ceiling, ceiling light point, picture rail, fitted shelving to one side of chimney breast, radiator with independent thermostat, power points and room continues and provides access to:
GARDEN ROOM
3.18m x 2.36m (10' 5" x 7' 9")
Part of a later extension like the Utility Room benefiting from a pitched roof with two Velux windows flooding the room with natural light, three ceiling downlights. Double opening French doors with matching windows with window openers provides aspect and access to rear garden. Radiator with independent thermostat, power points.
FIRST FLOOR LANDING
2.77m x 2.24m (9' 1" x 7' 4")
Ceiling light point, UPVC double glazed window facing side aspect, power point, access to loft with pull-down loft ladder, door provides access to:
BEDROOM 1
4.60m x 3.55m (15' 1" x 11' 8")
Ceiling light point, UPVC double glazed window overlooking front garden aspect with views towards Fernhill Road adjacent. Single panel radiator with independent thermostat, range of fitted wardrobes with hanging rail and storage cupboards above. Power points. TV aerial point.
BEDROOM 2
3.27m x 3.36m (10' 9" x 11' 0")
Ceiling light point, UPVC double glazed window facing rear aspect with radiator beneath with independent thermostat, power points, built-in storage wardrobe to one side of chimney breast.
BEDROOM 3
2.77m x 2.44m (9' 1" x 8' 0")
Ceiling light point, UPVC double glazed window facing rear aspect, radiator with independent thermostat, power points.
BATHROOM
2.24m x 2.05m (7' 4" x 6' 9")
Smooth finished ceiling, four ceiling downlights, opaque UPVC double glazed window facing front aspect. White suite comprising 'P' shaped bath with mixer taps and separate Mira shower mixer above with adjustable shower attachment and pull across shower curtain. Low level WC with push button flush, wash hand basin with mixer tap with pop-up waste with tiled splash back with mirror and light above. Heated towel rail, tiling to full height over bath area, Vinyl cushion flooring.
OUTSIDE
Double opening timber gates provide access to an extensive Tarmac drive providing off road parking for numerous vehicles and continues to one side of the property leading to the detached single garage.
DETACHED GARAGE
5.55m x 2.85m (18' 3" x 9' 4")
Detached single garage of brick construction under a flat felted roof with single up and over door, benefiting from light and power. Gate provides access to garden.
FRONT GARDEN
Low level brick wall to front boundary with the remainder of the boundaries enclosed by hedging or panelled fencing. The front garden is laid to lawn with shrubs and bushes.
REAR GARDEN
A patio adjoins the property with the remainder of the garden laid to lawn with shrubs and bushes. Enclosed by a mixture of panelled fencing and brick walling. The garden faces a Southerly aspect. Garden storage shed located to one corner situated behind the garage, the garden is well screened and not overlooked by any neighbouring properties. Personal door provides access to garage, outside wall light.
VIEWING ARRANGEMENTS
Viewing Strictly by appointment. To arrange to see this property please phone Ross Nicholas & Company on .
DIRECTIONAL NOTE
From our Office in Old Milton Road turn left at the traffic lights into Station Road and proceed over the railway bridge and Avenue Road will be found on the left.
PLEASE NOTE
Please Note All measurements quoted are approximate and for general guidance only. The fixtures, fittings, services and appliances have not been tested and therefore, no guarantee can be given that they are in working order. Photographs have been produced for general information and it cannot be inferred that any item shown is included with the property.
BUYERS NOTE
Require a survey? Visit our website for further information. Require a survey? Visit our website for furtheSuccessful buyers will be required to complete online identity checks provided by Lifetime Legal. The cost of these checks is £55 inc. VAT per purchase which is paid in advance, directly to Lifetime Legal. This charge verifies your identity in line with our obligations as agreed with HMRC and includes mover protection insurance to protect against the cost of an abortive purchase.
Brochures
Brochure- COUNCIL TAXA payment made to your local authority in order to pay for local services like schools, libraries, and refuse collection. The amount you pay depends on the value of the property.Read more about council Tax in our glossary page.
- Band: TBC
- PARKINGDetails of how and where vehicles can be parked, and any associated costs.Read more about parking in our glossary page.
- Yes
- GARDENA property has access to an outdoor space, which could be private or shared.
- Yes
- ACCESSIBILITYHow a property has been adapted to meet the needs of vulnerable or disabled individuals.Read more about accessibility in our glossary page.
- Ask agent
Avenue Road, New Milton, Hampshire. BH25 5JP
Add an important place to see how long it'd take to get there from our property listings.
__mins driving to your place
Get an instant, personalised result:
- Show sellers you’re serious
- Secure viewings faster with agents
- No impact on your credit score
Your mortgage
Notes
Staying secure when looking for property
Ensure you're up to date with our latest advice on how to avoid fraud or scams when looking for property online.
Visit our security centre to find out moreDisclaimer - Property reference PRB10608. The information displayed about this property comprises a property advertisement. Rightmove.co.uk makes no warranty as to the accuracy or completeness of the advertisement or any linked or associated information, and Rightmove has no control over the content. This property advertisement does not constitute property particulars. The information is provided and maintained by Ross Nicholas & Co, New Milton. Please contact the selling agent or developer directly to obtain any information which may be available under the terms of The Energy Performance of Buildings (Certificates and Inspections) (England and Wales) Regulations 2007 or the Home Report if in relation to a residential property in Scotland.
*This is the average speed from the provider with the fastest broadband package available at this postcode. The average speed displayed is based on the download speeds of at least 50% of customers at peak time (8pm to 10pm). Fibre/cable services at the postcode are subject to availability and may differ between properties within a postcode. Speeds can be affected by a range of technical and environmental factors. The speed at the property may be lower than that listed above. You can check the estimated speed and confirm availability to a property prior to purchasing on the broadband provider's website. Providers may increase charges. The information is provided and maintained by Decision Technologies Limited. **This is indicative only and based on a 2-person household with multiple devices and simultaneous usage. Broadband performance is affected by multiple factors including number of occupants and devices, simultaneous usage, router range etc. For more information speak to your broadband provider.
Map data ©OpenStreetMap contributors.





