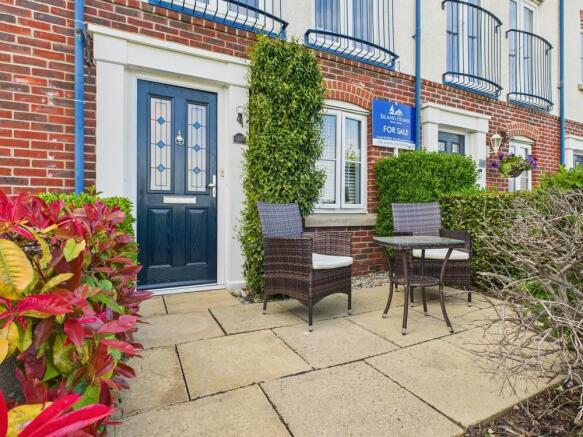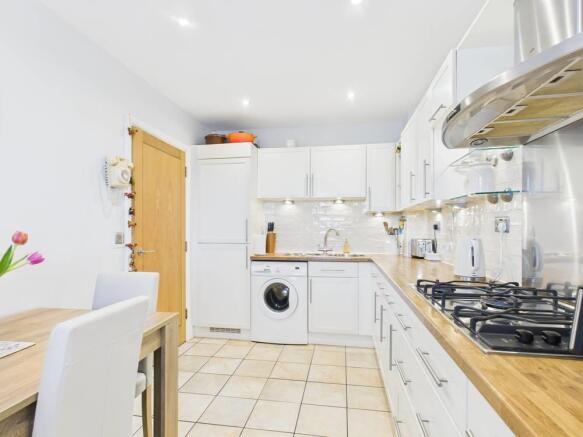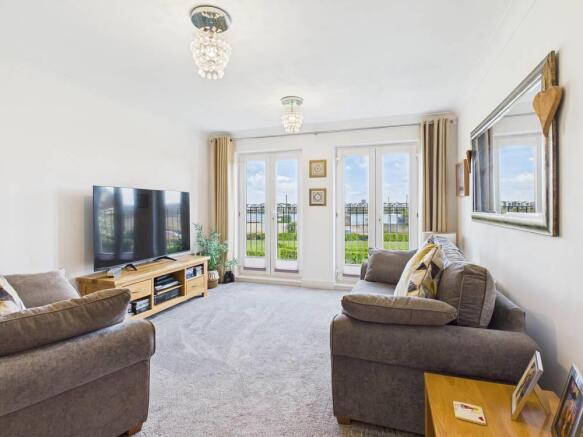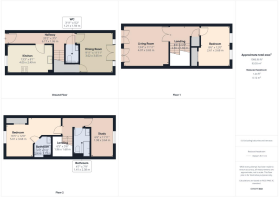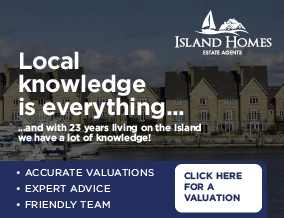
Galleon Way, Lower Upnor

- PROPERTY TYPE
Town House
- BEDROOMS
3
- BATHROOMS
2
- SIZE
1,155 sq ft
107 sq m
- TENUREDescribes how you own a property. There are different types of tenure - freehold, leasehold, and commonhold.Read more about tenure in our glossary page.
Freehold
Key features
- 3/4 Bedroom River Facing Townhouse At Lower Upnor
- Private Residence Gardens To Front
- Twin Juliet Balconies With River Views
- Highly Desirable Location
- Beautifully Presented
- West Backing Landscaped Garden
- Summer House
- Suntrap East Facing Front Garden
- Single Garage With Parking To Front
- Rare Opportunity
Description
Stunning 3/4 Bedroom Family Home with Panoramic River Views in Idyllic Lower Upnor
Nestled in one of the most sought-after locations in Lower Upnor, this beautifully presented 3/4 bedroom family home offers the perfect blend of modern living and timeless charm. Enjoy breathtaking, uninterrupted views across the River Medway, with the added benefit of a large, private residents’ garden area to the front—a rare and highly desirable feature in this picturesque riverside village.
Meticulously maintained by the current owners, the property is offered in excellent condition throughout and showcases a stylish, contemporary interior.
Ground Floor
The heart of the home is the luxury kitchen, measuring approximately 13'8" x 8'3", featuring elegant cream units complemented by solid wood worktops, a tiled floor, and high-quality fixtures. A double oven, gas hob with overhead cooker hood, and plumbing for a washing machine complete this well-appointed space.
Also on the ground floor is a useful cloakroom and a versatile room currently used as a dining room but equally suitable as a fourth bedroom or home office. Measuring 12'2" x 10'3", this bright space features glazed double doors with custom-made shutters, opening directly onto the west-facing garden and patio—ideal for indoor-outdoor living.
First Floor
A recently laid grey carpet flows throughout the first floor, creating a cohesive and elegant look. The spacious landing leads to a light-filled living room (13'7" x 12'2"), where twin Juliet balconies offer sweeping views over the private gardens and the River Medway beyond—a truly tranquil setting to unwind and entertain. Also on this level is the second bedroom, a comfortable double room measuring 12'2" x 8'7".
Second Floor
The top floor continues the theme of quality and comfort, with matching grey carpet and thoughtfully designed accommodation. The impressive master suite (16'7" x 12'1") includes fitted wardrobes and a luxurious en suite shower room. A third bedroom on this floor measures 12'2" max x 6'7", making it ideal as a child’s room, guest room, or office. The fully tiled family bathroom has been recently updated and includes a modern white suite with a shower over the bath and a heated towel rail.
Garden & Outdoor Space
The west-facing rear garden has been tastefully hard landscaped for low-maintenance enjoyment. A large patio adjacent to the house leads to a charming paved area with planted borders, creating a serene and sunny retreat. The garden also features a summer house and a rear gate providing access to a garage.
This exceptional home combines stylish, flexible living space with an enviable location in one of the most charming riverside settings in Kent. Early viewing is highly recommended to fully appreciate all it has to offer.
Tenure - Freehold
Council tax band - E
EPC Rating - B
Estate Charge - Approx £600.00 per annum
----------------------
Disclaimer
The information we hold for this property is obtained from the Vendor (the person or company selling the property). Anyone interested in this property is advised to obtain verification on all points from their Solicitor or Surveyor. Reference to the Tenure of this property is based on information supplied by the Vendor. Any Buyer(s) is/are advised to obtain verification from their Solicitor. We have not tested any apparatus, equipment, fixtures and fittings and so cannot verify that they are in working order or fit for purpose. Please do not rely on this information when deciding to proceed.
Island Homes Kent Ltd are members of The Property Ombudsman & our Client Money Protection provider is Propertymark.
Brochures
Galleon Way, Lower UpnorBrochure- COUNCIL TAXA payment made to your local authority in order to pay for local services like schools, libraries, and refuse collection. The amount you pay depends on the value of the property.Read more about council Tax in our glossary page.
- Band: E
- PARKINGDetails of how and where vehicles can be parked, and any associated costs.Read more about parking in our glossary page.
- Yes
- GARDENA property has access to an outdoor space, which could be private or shared.
- Yes
- ACCESSIBILITYHow a property has been adapted to meet the needs of vulnerable or disabled individuals.Read more about accessibility in our glossary page.
- Ask agent
Galleon Way, Lower Upnor
Add an important place to see how long it'd take to get there from our property listings.
__mins driving to your place
Get an instant, personalised result:
- Show sellers you’re serious
- Secure viewings faster with agents
- No impact on your credit score
Your mortgage
Notes
Staying secure when looking for property
Ensure you're up to date with our latest advice on how to avoid fraud or scams when looking for property online.
Visit our security centre to find out moreDisclaimer - Property reference 33835468. The information displayed about this property comprises a property advertisement. Rightmove.co.uk makes no warranty as to the accuracy or completeness of the advertisement or any linked or associated information, and Rightmove has no control over the content. This property advertisement does not constitute property particulars. The information is provided and maintained by Island Homes, Kent. Please contact the selling agent or developer directly to obtain any information which may be available under the terms of The Energy Performance of Buildings (Certificates and Inspections) (England and Wales) Regulations 2007 or the Home Report if in relation to a residential property in Scotland.
*This is the average speed from the provider with the fastest broadband package available at this postcode. The average speed displayed is based on the download speeds of at least 50% of customers at peak time (8pm to 10pm). Fibre/cable services at the postcode are subject to availability and may differ between properties within a postcode. Speeds can be affected by a range of technical and environmental factors. The speed at the property may be lower than that listed above. You can check the estimated speed and confirm availability to a property prior to purchasing on the broadband provider's website. Providers may increase charges. The information is provided and maintained by Decision Technologies Limited. **This is indicative only and based on a 2-person household with multiple devices and simultaneous usage. Broadband performance is affected by multiple factors including number of occupants and devices, simultaneous usage, router range etc. For more information speak to your broadband provider.
Map data ©OpenStreetMap contributors.
