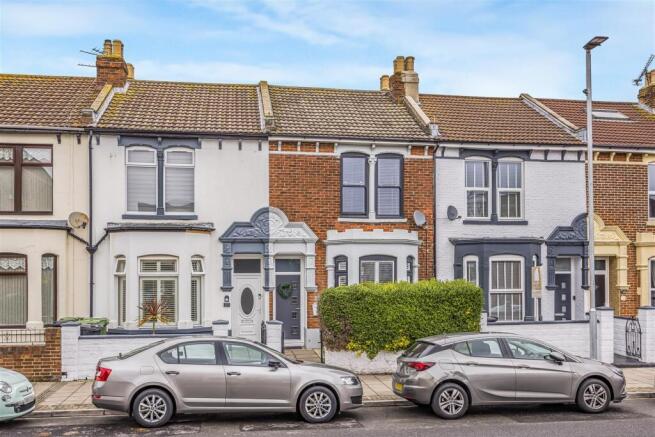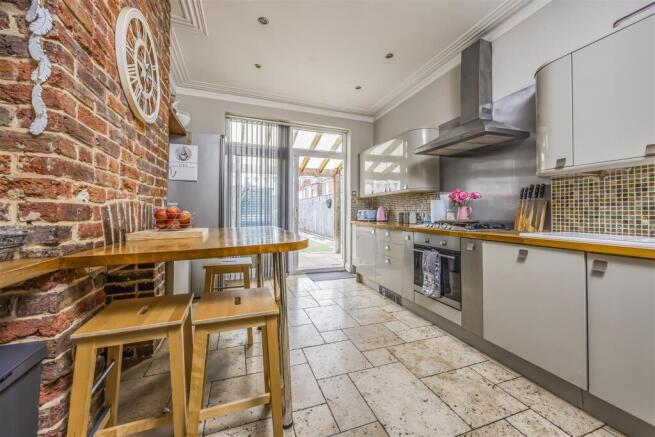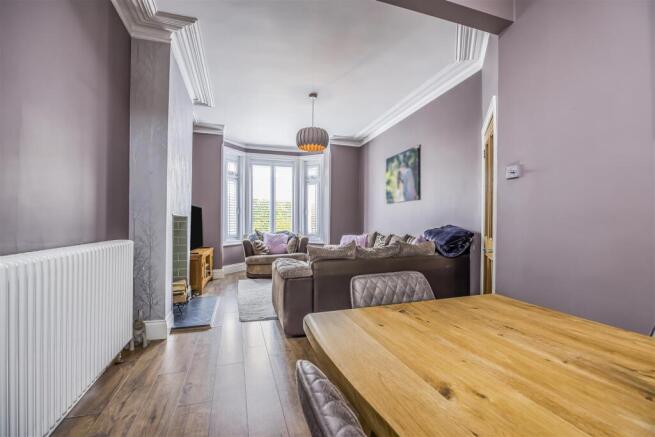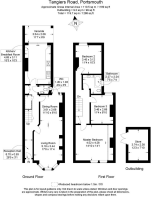
Tangier Road, Portsmouth

- PROPERTY TYPE
Terraced
- BEDROOMS
3
- BATHROOMS
1
- SIZE
1,170 sq ft
109 sq m
- TENUREDescribes how you own a property. There are different types of tenure - freehold, leasehold, and commonhold.Read more about tenure in our glossary page.
Freehold
Key features
- LARGER THAN AVERAGE THREE BEDROOM HOME
- THREE DOUBLE BEDROOMS
- MODERN UPSTAIRS BATHROOM
- GOOD-SIZED REAR GARDEN WHICH IS DESIGNED FOR LOW MAINTENANCE
- SPACIOUS LOUNGE DINER
- SOUGHT AFTER LOCATION CLOSE TO BAFFINS POND AND PARK
- DOWNSTAIRS WC
- HIGH-GLOSS FITTED KITCHEN WITH OAK WORKTOPS AND BRICK FEATURE FIREPLACE
Description
Nestled in a highly sought-after residential area, just a stone’s throw from the scenic Baffin’s Pond, this delightful three-bedroom family home combines classic charm with modern practicality. Ideally positioned within close proximity to a variety of local amenities, reputable schools, and convenient public transport links, this property is perfect for families, first-time buyers, or those looking to upsize without compromising on location or lifestyle.
Upon arrival, the home immediately welcomes you with a sense of warmth and light. Stepping through the front door, you are greeted by a bright and inviting entrance hallway that sets the tone for the rest of the property. The hallway features elegant flooring and benefits from handy understairs storage – an ideal spot for coats, shoes, and everyday essentials, helping to keep the entrance clutter-free.
To the right of the hallway, you enter a generously proportioned living and dining room that spans the length of the house. This impressive open-plan space is perfect for both relaxing and entertaining. Wooden flooring flows seamlessly from the lounge area into the dining space, adding a touch of warmth and cohesion. The front of the room boasts a large bay window, flooding the space with natural light and enhancing the feeling of openness. A charming fireplace serves as a striking focal point, adding character and cosiness to the living area. Towards the rear, the room offers ample space for a sizeable dining table—perfect for hosting dinner parties or enjoying family meals. A rear door provides direct access to the garden, extending the entertaining space outdoors during warmer months.
Back off the hallway, you'll find a convenient downstairs cloakroom, fitted with a WC and wash basin. This addition is particularly useful for visiting guests or for busy households, offering practicality without compromising on style.
The kitchen is well-designed and highly functional, catering to both budding chefs and busy families alike. It features a smart breakfast bar ideal for casual meals, coffee breaks, or catching up on work. There is plenty of storage in the form of both base and wall-mounted units, as well as ample worktop space for food preparation. Integrated appliances can easily be incorporated, and there’s plenty of room for freestanding white goods. The kitchen is flooded with light thanks to a set of double patio doors that lead out to a covered patio area in the rear garden—an ideal space for enjoying meals alfresco or simply unwinding at the end of the day.
Upstairs, the first floor continues to impress with three generously sized bedrooms, each with their own unique appeal. The main bedroom, situated at the front of the house, is bright and airy, featuring a large window that invites in plenty of daylight. A charming feature fireplace adds a touch of period character, while built-in wardrobes offer convenient storage solutions, helping to keep the room tidy and functional.
The second bedroom, overlooking the rear garden, is also a good size and can easily accommodate a double bed, wardrobes, and additional furniture. It’s a peaceful retreat, ideal for children, guests, or as a dedicated home office. The third bedroom, located to the side of the house, is bright and cosy, benefitting from a well-placed window that brings in additional natural light. This room would be perfect as a nursery, study, or a smaller bedroom, depending on your family’s needs.
Outside, the rear garden is a private haven and has clearly been designed with both relaxation and practicality in mind. A covered outdoor dining area provides shelter from the elements, making it a perfect space for entertaining guests or enjoying meals outside, rain or shine. The rest of the garden is mainly laid to lawn, offering a safe and pleasant play area for children or pets. A generous garden shed provides additional storage for tools, bikes, or gardening equipment, while a second patio area beside the shed creates another tranquil spot to relax with a book or a cup of tea.
This charming and well-presented home is move-in ready and has been maintained to a high standard throughout. Its combination of period features, bright living spaces, and outdoor versatility make it an ideal choice for buyers looking for both style and substance. With its enviable location near Baffin’s Pond and convenient access to all local amenities, this home is a rare find and a must-see for anyone looking to settle in a welcoming and family-friendly neighbourhood.
Brochures
Tangier Road, Portsmouth- COUNCIL TAXA payment made to your local authority in order to pay for local services like schools, libraries, and refuse collection. The amount you pay depends on the value of the property.Read more about council Tax in our glossary page.
- Band: B
- PARKINGDetails of how and where vehicles can be parked, and any associated costs.Read more about parking in our glossary page.
- Ask agent
- GARDENA property has access to an outdoor space, which could be private or shared.
- Yes
- ACCESSIBILITYHow a property has been adapted to meet the needs of vulnerable or disabled individuals.Read more about accessibility in our glossary page.
- Ask agent
Energy performance certificate - ask agent
Tangier Road, Portsmouth
Add an important place to see how long it'd take to get there from our property listings.
__mins driving to your place
Your mortgage
Notes
Staying secure when looking for property
Ensure you're up to date with our latest advice on how to avoid fraud or scams when looking for property online.
Visit our security centre to find out moreDisclaimer - Property reference 33835664. The information displayed about this property comprises a property advertisement. Rightmove.co.uk makes no warranty as to the accuracy or completeness of the advertisement or any linked or associated information, and Rightmove has no control over the content. This property advertisement does not constitute property particulars. The information is provided and maintained by SOLD BY Sarah Oliver Ltd, Portsmouth. Please contact the selling agent or developer directly to obtain any information which may be available under the terms of The Energy Performance of Buildings (Certificates and Inspections) (England and Wales) Regulations 2007 or the Home Report if in relation to a residential property in Scotland.
*This is the average speed from the provider with the fastest broadband package available at this postcode. The average speed displayed is based on the download speeds of at least 50% of customers at peak time (8pm to 10pm). Fibre/cable services at the postcode are subject to availability and may differ between properties within a postcode. Speeds can be affected by a range of technical and environmental factors. The speed at the property may be lower than that listed above. You can check the estimated speed and confirm availability to a property prior to purchasing on the broadband provider's website. Providers may increase charges. The information is provided and maintained by Decision Technologies Limited. **This is indicative only and based on a 2-person household with multiple devices and simultaneous usage. Broadband performance is affected by multiple factors including number of occupants and devices, simultaneous usage, router range etc. For more information speak to your broadband provider.
Map data ©OpenStreetMap contributors.





