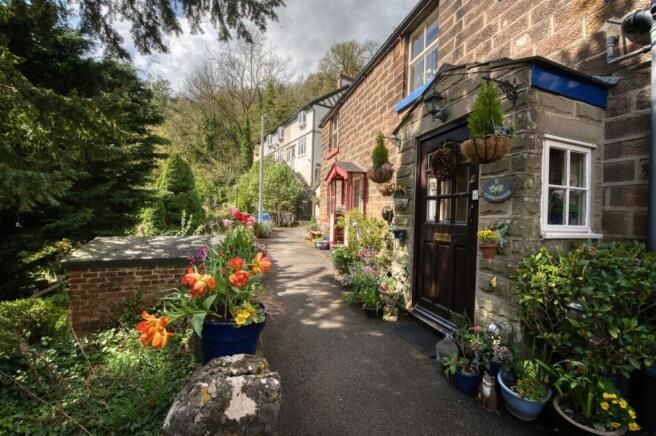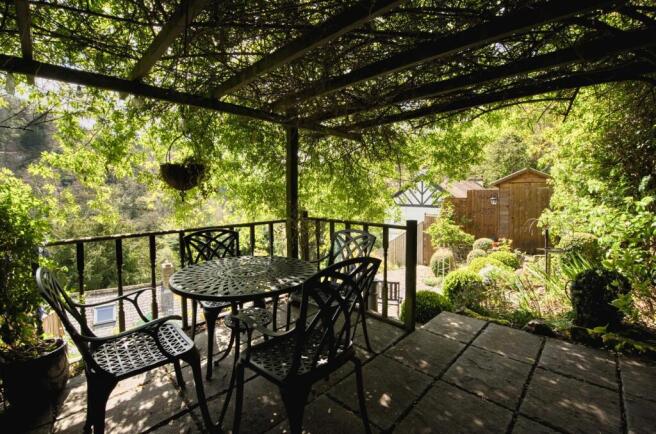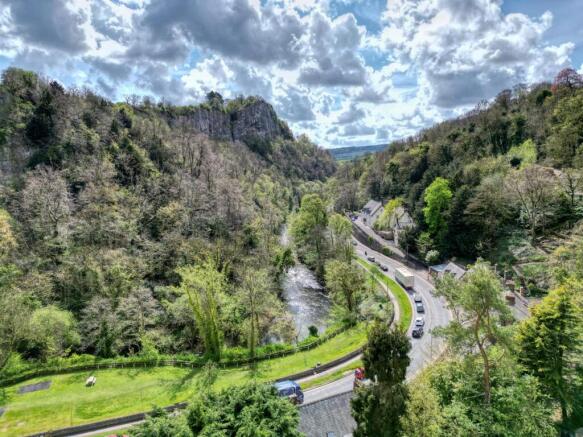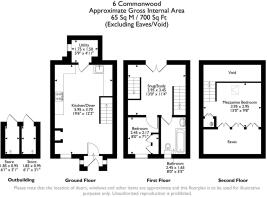
Commonwood, St. Johns Road, Matlock Bath

- PROPERTY TYPE
Terraced
- BEDROOMS
2
- BATHROOMS
1
- SIZE
700 sq ft
65 sq m
- TENUREDescribes how you own a property. There are different types of tenure - freehold, leasehold, and commonhold.Read more about tenure in our glossary page.
Freehold
Key features
- Spectacular panoramic views of cliffs, woods and River Derwent
- Tiered elevated garden
- Sheltered outdoor dining area
- Packed with original character features
- No upward chain and vacant possession
- Walking distance to Matlock town centre
- Hand-built bookcases and desk furniture
- Significantly improved open-plan layout
- 3 storey home with 2 bedrooms and 1 bathroom
- Two external stores and cool utility cave!
Description
Commonwood is a collection of a small number of cottages, with parking available a minute's walk away on the quiet St John's Road...and the ability to park even closer to unload shopping should you wish to.
This wonderful home has a useful entrance porch, open-plan lounge-kitchen-diner and a utility cave dug into the rock at the rear of the property on the ground floor. To the first floor is a versatile room currently used as a combined snug/study, a family bathroom and bedroom. We love the mezzanine bedroom on the second floor, which has lots of eaves storage too. French doors from the snug and separate paths to the left of the home lead up to the tiered gardens, which include a shed and wonderful open patio areas and a sheltered decked dining area, with magnificent views of the vertiginous surrounds.
Matlock and Matlock Bath are very well served for eateries, bars, traditional pubs and a range of independent retailers, as well as a large supermarket only a 2-3 minute drive away. It's a tourist honeypot, with the cable cars to the Heights of Abraham just around the corner. There are riverside and clifftop walks, the pleasant Hall Leys Park in central Matlock, Peak Rail steam railway and the delights of the Peak District and Derbyshire Dales very close by.
Front Of The Home - This delightful stone-built cottage is accessed along a quiet path off St John's Road - there is room to drive a car partway down to unload shopping too. Beside the entrance porch is space for planters or a small patio dining set and just around the corner are two large outdoor stores. The part-glazed timber stable front door has a light above.
Entrance Porch - This useful space has a tiled floor and timber-framed windows on each side, with tiled sills. It's the perfect spot to kick off your boots after a hearty local walk into Matlock, across to Starkholmes and Giddy Edge or along the river to Matlock Bath. There is a recessed ceiling spotlight and wood-panelled walls. Take a step up and through the original front door into the lounge-kitchen-diner.
Lounge-Kitchen-Diner - 5.95x 3.7 (19'6"x 12'1") - This lovely bright and airy room was formerly two separate rooms and has been opened up by the current owners to create an open-plan living space. Light pours in through the tall south-facing window. The room has a tiled floor and high ceiling with beams and recessed spotlights.
The lounge area has a wood burner effect gas fire set upon a tiled hearth and surround with timber mantelpiece. There is plenty of space for seating and furniture. A staircase on the right leads up to the upper floors.
The kitchen-diner has space for a 4-6 seater dining table, with two ceiling lights positioned above. The U-shaped worktop has a gap in the middle with a door through to the unique and cool (in all senses of the word!) utility cave. On the left are a range of high and low level cabinets with space beneath the worktop for a refrigerator and freezer. The worktop includes an integral four-ring gas hob and extractor fan. Further along is a double chest-height oven and grill. To the right is an integrated stainless steel sink and drainer with chrome mixer tap, together with more cabinets high and low, with space and plumbing for a washing machine and dishwasher. There are tiled splashbacks on all walls.
Utility Cave - 1.75 x 1.5 (5'8" x 4'11") - Dug into the cave at the back of the home, this is a nice cool space for storage. There is power for a fridge-freezer, shelving and a high level small window.
Snug-Study - 3.95 x 3.45 (12'11" x 11'3") - Stairs lead up to this splendid room, which has double French doors out to the garden. The stairs are carpeted and have a wooden balustrade with decorative spindles. Beneath the French doors is a window box seat with a seat cushion.
On the right hand wall is a hand-built tall and wide bookcase with lots of shelving. The room is carpeted and has a large built-in desk/TV cabinet underneath the stairs which lead up to Bedroom Two. There are recessed ceiling spotlights and wall light and we love the distinctive wallpaper which adorns the wall at the top of the double-height space in front of the mezzanine bedroom above.
Matching pine doors with iron latches lead into Bedroom One and the bathroom.
Bathroom - 2.45 x 1.65 (8'0" x 5'4") - With a unique hand-laid mosaic floor, the room has a panelled bath with heritage-style brass mixer tap and hand-held shower attachment. The ornate pedestal sink has lever taps and there is a matching ceramic WC. The room has oak beams on the ceiling, floor-to-ceiling tiles on two walls, recessed ceiling spotlights, an extractor fan, heated towel rail and tall south-facing window.
Bedroom One - 2.45 x 2.17 (8'0" x 7'1") - With magnificent views of trees outside and the cliff face opposite, this carpeted bedroom has a radiator, ceiling light fitting, oak beamed ceiling and a fitted triple wardrobe.
Mezzanine Bedroom Two - 3.95 x 2.95 (12'11" x 9'8") - What a wonderful place to awaken! The large Velux window brings lots of natural light in and has views across to the rear garden and up to the woodland beyond. The galleried banister affords views down to the snug below and the oak vaulted ceiling truss originates from warships. The room is carpeted and has recessed ceiling spotlights and plenty of room for furniture. There are eaves along the far wall providing ample storage. A tall cupboard on the right houses an Ideal boiler.
Gardens - The magnificent elevated gardens are accessed from the Snug and also via a right of way to the side of the home. The tiered garden is packed with a range of plants and bushes including a large pink flowering rose bush, which provides great shelter for outdoor dining.
The top tier has amazing views down over the River Derwent across to the cliff face opposite and eastwards along the valley to Matlock. The wide paved patio has plenty of room for seating, with steps up to the sheltered dining patio with a pergola overhead. The shed to the left is also included in the sale. Flower beds, which have been lovingly tended for a quarter of a century, provide a range of mature plants. A dry stone wall forms the top boundary, with timber fences down each side. Steps lead down through the lower tiers to a greenhouse and the entry into the snug in the home.
Brochures
Commonwood, St. Johns Road, Matlock BathEPCBrochure- COUNCIL TAXA payment made to your local authority in order to pay for local services like schools, libraries, and refuse collection. The amount you pay depends on the value of the property.Read more about council Tax in our glossary page.
- Band: B
- PARKINGDetails of how and where vehicles can be parked, and any associated costs.Read more about parking in our glossary page.
- Yes
- GARDENA property has access to an outdoor space, which could be private or shared.
- Yes
- ACCESSIBILITYHow a property has been adapted to meet the needs of vulnerable or disabled individuals.Read more about accessibility in our glossary page.
- Ask agent
Energy performance certificate - ask agent
Commonwood, St. Johns Road, Matlock Bath
Add an important place to see how long it'd take to get there from our property listings.
__mins driving to your place
Get an instant, personalised result:
- Show sellers you’re serious
- Secure viewings faster with agents
- No impact on your credit score
Your mortgage
Notes
Staying secure when looking for property
Ensure you're up to date with our latest advice on how to avoid fraud or scams when looking for property online.
Visit our security centre to find out moreDisclaimer - Property reference 33835666. The information displayed about this property comprises a property advertisement. Rightmove.co.uk makes no warranty as to the accuracy or completeness of the advertisement or any linked or associated information, and Rightmove has no control over the content. This property advertisement does not constitute property particulars. The information is provided and maintained by Bricks and Mortar, Wirksworth. Please contact the selling agent or developer directly to obtain any information which may be available under the terms of The Energy Performance of Buildings (Certificates and Inspections) (England and Wales) Regulations 2007 or the Home Report if in relation to a residential property in Scotland.
*This is the average speed from the provider with the fastest broadband package available at this postcode. The average speed displayed is based on the download speeds of at least 50% of customers at peak time (8pm to 10pm). Fibre/cable services at the postcode are subject to availability and may differ between properties within a postcode. Speeds can be affected by a range of technical and environmental factors. The speed at the property may be lower than that listed above. You can check the estimated speed and confirm availability to a property prior to purchasing on the broadband provider's website. Providers may increase charges. The information is provided and maintained by Decision Technologies Limited. **This is indicative only and based on a 2-person household with multiple devices and simultaneous usage. Broadband performance is affected by multiple factors including number of occupants and devices, simultaneous usage, router range etc. For more information speak to your broadband provider.
Map data ©OpenStreetMap contributors.





