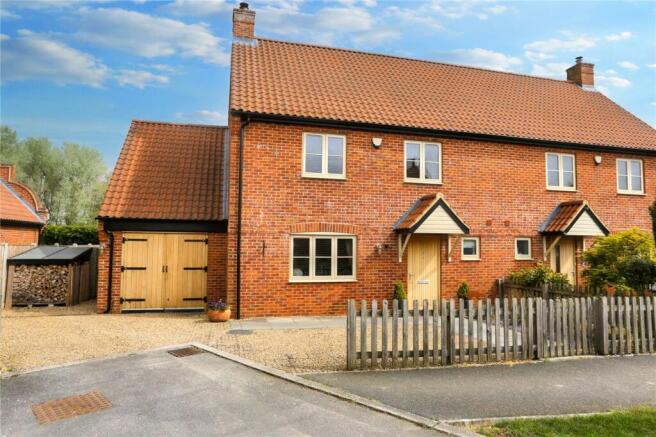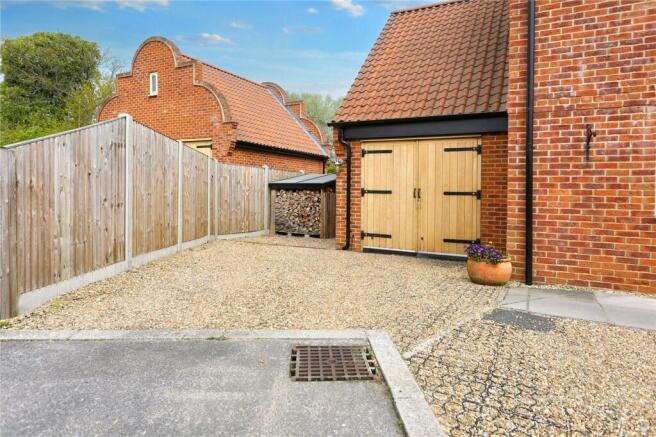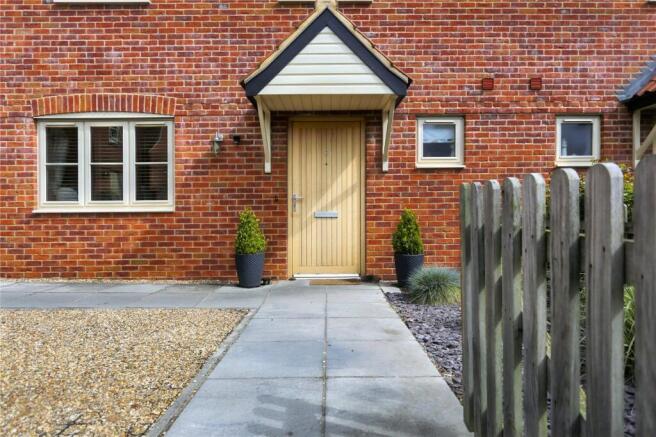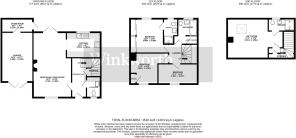
Fir Hill, Keswick, Norwich, Norfolk, NR4

- PROPERTY TYPE
Semi-Detached
- BEDROOMS
3
- BATHROOMS
3
- SIZE
Ask agent
- TENUREDescribes how you own a property. There are different types of tenure - freehold, leasehold, and commonhold.Read more about tenure in our glossary page.
Freehold
Key features
- Rarely Available Semi Detached Home
- Immaculately Presented Throughout
- Stunning Open Plan Living Space
- Three Well Proportioned Bedrooms
- Converted Loft Room Providing Additional Living Space
- Well Maintained & Private Rear Garden
- Situated In A Quiet Cul-De-Sac
- Always Sought After Close Within Village Of Keswick
- Surrounded By Greenspace, Scenic Countryside Views & Walks
- Minutes From Amenities & Norwich City Centre
Description
As you head down the scenic Low road you will find the exclusive fir hill on your right hand side, a small close with just a handful of other similar homes. The countryside views found to the front & rear make you feel as though you are deep into the countryside while being just a few miles from Norwich and all it has to offer.
The driveway provides ample off road parking and leads to a garage. This space offers further parking if necessary, the garage could also be converted into further living space (STP). You will also find gated access into the rear garden.
As you step inside the property the entrance hall gives an immediate sense of space, the ground floor W/C can be found on your right hand side along with the sizeable understairs storage cupboard. The open plan living space is a real must see, filled with natural light thanks to the dual aspect on offer this is the perfect space for those who like to entertain! The fireplace is set in the centre of this room and is home to a stunning wood burner. The dining area is found to the rear of this space and comprises of double doors which open out onto the patio, only adding to the social nature of this space. The kitchen offers a modern yet neutral feel and comprises of ample work and storage space, as well as room for necessary white goods. The downstairs also benefits from underfloor heating.
The first floor continues to impress, home to three well proportioned bedrooms which can all be found off the landing. The main bedroom is found to the rear of this floor and is home to a pristine en-suite shower room along with built in wardrobes which run the length of this room. The countryside views on offer from this room are a must see. The second bedroom is found to the front of the home and also comprises of its own built in storage space. Bedroom three is slightly smaller and is currently used as a dressing room, alternatively this space would work perfectly as an office or study! The accommodation on this floor is rounded off by the well kept family bathroom which is home to a bath with overhead shower.
The second floor is home to the loft room. This part of the property has proved an excellent addition to this property! The loft room measures over 17ft in width and is filled with light thanks to the oversized Velux window. This space could be used in a multitude of different ways, a study space, games room, living area - the possibilities with this space are endless. You will also find a recently added en-suite shower room on the top floor allowing this part of the home to be used as its own contained area!
The rear garden is just as well presented as the internal space. The patio found to the rear of the property is the perfect space for those who like to entertain outdoors. Here you will also find access into the store room found at the rear of the garage. The remainder of the rear garden is taken up by a manicured lawn with well maintained, mature borders only adding to the private nature of this space.
The scenic village of Keswick is a truly unique and always popular location. Numerous countryside walks & greenspace on your doorstep give a tranquil escape from every day life yet places you just minutes away from amenities. This property is sure to prove popular so be sure to book your viewing today.
Council Tax Band - C
Local Authority - South Norfolk Council
We have been advised that the property is connected to mains water, electricity and benefits from an air source heat pump.
Winkworth wishes to inform prospective buyers and tenants that these particulars are a guide and act as information only. All our details are given in good faith and believed to be correct at the time of printing but they don’t form part of an offer or contract. No Winkworth employee has authority to make or give any representation or warranty in relation to this property. All fixtures and fittings, whether fitted or not are deemed removable by the vendor unless stated otherwise and room sizes are measured between internal wall surfaces, including furnishings. The services, systems and appliances have not been tested, and no guarantee as to their operability or efficiency can be given.
Brochures
Web Details- COUNCIL TAXA payment made to your local authority in order to pay for local services like schools, libraries, and refuse collection. The amount you pay depends on the value of the property.Read more about council Tax in our glossary page.
- Band: C
- PARKINGDetails of how and where vehicles can be parked, and any associated costs.Read more about parking in our glossary page.
- Yes
- GARDENA property has access to an outdoor space, which could be private or shared.
- Yes
- ACCESSIBILITYHow a property has been adapted to meet the needs of vulnerable or disabled individuals.Read more about accessibility in our glossary page.
- Ask agent
Energy performance certificate - ask agent
Fir Hill, Keswick, Norwich, Norfolk, NR4
Add an important place to see how long it'd take to get there from our property listings.
__mins driving to your place
Your mortgage
Notes
Staying secure when looking for property
Ensure you're up to date with our latest advice on how to avoid fraud or scams when looking for property online.
Visit our security centre to find out moreDisclaimer - Property reference POR250247. The information displayed about this property comprises a property advertisement. Rightmove.co.uk makes no warranty as to the accuracy or completeness of the advertisement or any linked or associated information, and Rightmove has no control over the content. This property advertisement does not constitute property particulars. The information is provided and maintained by Winkworth, Eaton. Please contact the selling agent or developer directly to obtain any information which may be available under the terms of The Energy Performance of Buildings (Certificates and Inspections) (England and Wales) Regulations 2007 or the Home Report if in relation to a residential property in Scotland.
*This is the average speed from the provider with the fastest broadband package available at this postcode. The average speed displayed is based on the download speeds of at least 50% of customers at peak time (8pm to 10pm). Fibre/cable services at the postcode are subject to availability and may differ between properties within a postcode. Speeds can be affected by a range of technical and environmental factors. The speed at the property may be lower than that listed above. You can check the estimated speed and confirm availability to a property prior to purchasing on the broadband provider's website. Providers may increase charges. The information is provided and maintained by Decision Technologies Limited. **This is indicative only and based on a 2-person household with multiple devices and simultaneous usage. Broadband performance is affected by multiple factors including number of occupants and devices, simultaneous usage, router range etc. For more information speak to your broadband provider.
Map data ©OpenStreetMap contributors.





