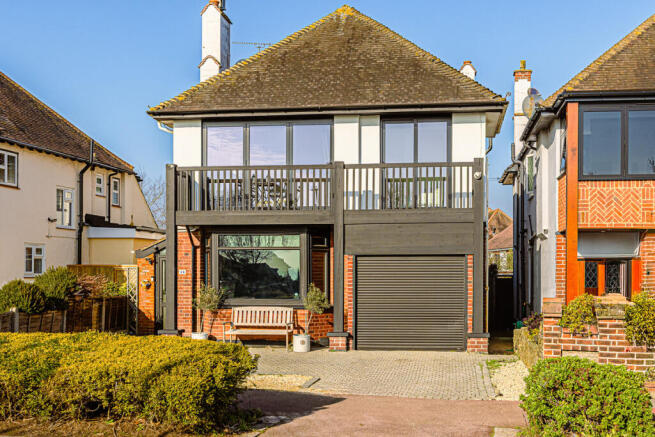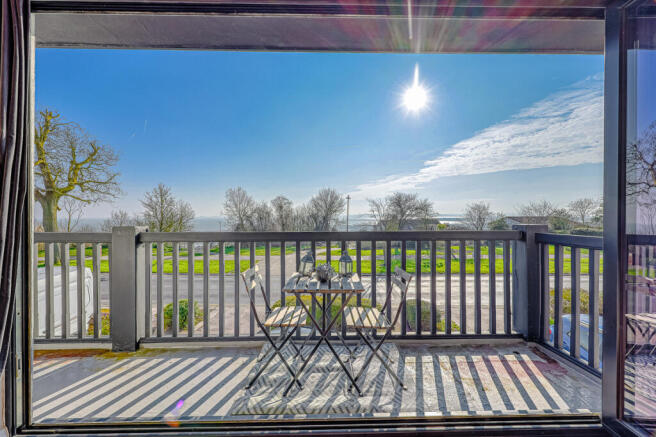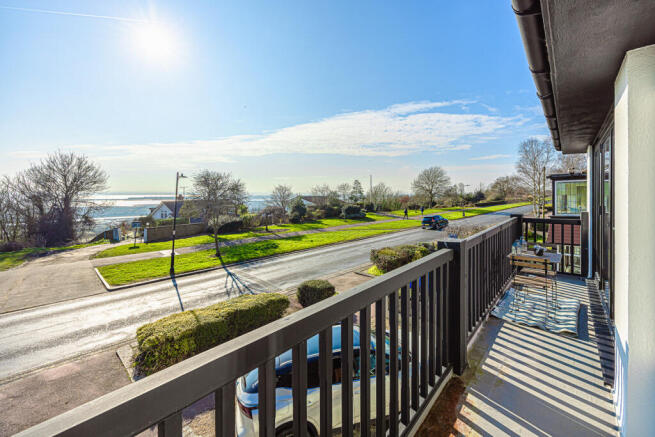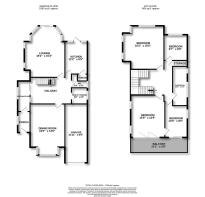Marine Parade, Leigh-on-sea, SS9

- PROPERTY TYPE
Detached
- BEDROOMS
4
- BATHROOMS
1
- SIZE
1,730 sq ft
161 sq m
- TENUREDescribes how you own a property. There are different types of tenure - freehold, leasehold, and commonhold.Read more about tenure in our glossary page.
Ask agent
Key features
- Spacious 1,730 Sq. Ft. of Living Space
- No Onward Chain
- Breathtaking Estuary Views
- Spacious South-Facing Balcony
- This Home Retains Stunning Original 1930s Features
- Situated Within The Catchment Area For Top Schools
- Stunning Four-Bedroom Detached Home
- Close Proximity To Leigh Station With Direct Links Into London
- Prime Location Near Seafront, Parks, and Schools
- Garage And Off Street Parking
Description
Situated within the highly sought-after Marine Estate on Marine Parade, this exceptional detached home is offered with the added benefit of no onward chain. Elegantly designed throughout, the property offers a perfect blend of character and modern comfort, with an ideal location just moments from the seafront, parks, schools, and the mainline railway station with direct links to London Fenchurch Street.
Upon entering the home, you are welcomed by a spacious entrance hall leading to a convenient utility room, a stylish kitchen, a formal dining room, and a cozy lounge. Beneath the trap doors in the lounge, you'll find a large cellar, offering ample storage space.
Upstairs, the first floor is home to a luxurious family bathroom and four generously proportioned bedrooms. Two of these bedrooms open onto a south-facing balcony, providing breathtaking views over the estuary—a perfect setting to unwind and enjoy the scenery.
This charming home boasts a wealth of characterful original 1930s features, including striking wooden beams, original wood paneling in the hallway, and a beautiful wooden staircase. One of the standout features is the unique rotating fireplace in the lounge, adding both style and functionality to the space. Additionally, the entrance hallway showcases a beautifully crafted wooden arch, reminiscent of church architecture, further enhancing the home's timeless appeal.
The rear garden is an entertainer's dream, featuring a composite-tiled patio that leads down to a lush, low-maintenance AstroTurf lawn, perfect for outdoor gatherings and relaxation. At the front of the property, off-street parking provides ample space for two to three vehicles, depending on size, ensuring added convenience.
The home is situated within the catchment area for both West Leigh Schools and Belfairs Academy, making it an ideal location for families. A short stroll to Leigh station offers easy access to the C2C line, with a direct service to London Fenchurch Street in approximately 42 minutes. The vibrant Leigh Broadway, with its array of shops, bars, and restaurants, is just a stone's throw away. For those who enjoy scenic walks, Old Leigh is less than a 20-minute stroll, and the proximity to London Road enhances the overall convenience of this superb location.
This home retains all original documentation from its initial purchase and construction, offering a rare glimpse into its rich history.
The driveway provides off-street parking for two to three vehicles, depending on their size, ensuring convenience for the whole family.
Porch
4'8" x 7'10" (1.42m x 2.39m)
Step into this inviting home and be welcomed by a bright, airy porch, featuring a double-glazed front door and and two obscured double-glazed windows to the side and rear aspect, allowing natural light to fill the space. The tiled flooring complements the slightly vaulted ceiling, which is enhanced by slightly vaulted ceiling and ceiling mounted lighting, creating a warm and welcoming atmosphere.
Entrance Hall
Entering through a solid wood entrance door, you're welcomed into the main living space, where the charm of the 1930s is immediately apparent. Tiled flooring and a practical storage cupboard add both character and functionality. A side-facing, obscured double-glazed window allows natural light to filter in while preserving privacy, and a sliding double-glazed door enhances the sense of openness, drawing you further into the heart of the home.
Hallway
11'2" x 13'1" (3.4m x 3.99m)
Original 1930s wooden panels and a striking wooden arch in the entrance hallway—reminiscent of classic church architecture—immediately draw the eye, setting a tone of timeless character. The space is further enriched by original exposed beams, adding texture and depth to the home's historic charm. Warm wood-paneled walls and rich wooden flooring create an inviting atmosphere, enhanced by wall-mounted lighting that casts a gentle glow throughout. A pendant light adds a touch of vintage elegance from above, while the elegant wooden staircase to the left provides a graceful transition to the first-floor landing, perfectly blending function with architectural beauty.
Dining Room
18'10" x 13'0" (5.74m x 3.96m)
Boasting a beautiful, large window that frames stunning views of the Estuary, this room is further complemented by two additional double-glazed windows to the side. A striking original cast iron fireplace with a tile surround serves as the focal point, while plush carpeted flooring adds warmth and comfort. Two radiators ensure a cozy atmosphere, and ceiling-mounted lighting completes the room, enhancing its charm and ambiance.
Utility Room
6'0" x 6'0" (1.83m x 1.83m)
Wall-mounted units offer ample storage, with space and plumbing provided for both a washing machine and tumble dryer beneath a wooden work surface. A fridge-freezer completes the space, while an obscured double-glazed window to the side aspect allows for privacy and natural light.
Downstairs W.C.
The two-piece suite features a low-level W.C. and a hand wash basin set on a stylish vanity unit. Tiled flooring adds a sleek finish, while ceiling-mounted lighting provides ample illumination. An obscured double-glazed window to the side aspect ensures both privacy and natural light.
Kitchen
12'1" x 8'10" (3.68m x 2.69m)
A range of wall and base units are complemented by a 1.5 bowl sink with a mixer tap, set into a sleek quartz work surface with a tiled splash back. The kitchen features an induction hob, integrated microwave, and Bosch oven, providing both style and functionality. Tiled flooring extends throughout, and a double-glazed window to the side aspect allows natural light to flood the space. A double-glazed obscure French door, flanked by double-glazed windows, leads out to the garden, while ceiling-mounted lighting completes the room.
Lounge
16'6" x 14'9" (5.03m x 4.5m)
A stunning brick fireplace with a rotating firepit and tiled hearth serves as the captivating centerpiece of the room. Natural light pours in through a double-glazed sliding door, flanked by matching windows, offering seamless access to the garden. Two additional lead-lined, obscure-glass windows on the side aspect enhance both privacy and character. The room is beautifully finished with wood-paneled walls and rich wood flooring, while original exposed beams overhead add a touch of rustic elegance and historic charm. A combination of wall and ceiling-mounted lighting completes the space, creating a warm and inviting ambiance.
Cellar
Accessible through discreet trap doors, this unique space offers exciting potential—as a wine cellar, additional storage, or even an extra room. Steeped in history, it once served a vital role during the war, used to hide important documents while the house functioned as a strategic look-out post.
First Floor Landing
11'10" x 15'7" (3.61m x 4.75m)
A stunning wooden return staircase, gracefully illuminated by pendant lighting, adds character and charm to the space. The landing continues with beautiful wooden flooring, while an obscure lead-lined window to the side aspect ensures both privacy and a gentle influx of natural light. Original exposed wooden beams overhead enhance the room’s rustic elegance, tying the space together with timeless appeal.
Bedroom One
16'2" x 15'6" (4.93m x 4.72m)
Bespoke fitted wardrobes and custom storage solutions provide both functionality and style. The room features beautiful wooden flooring and is illuminated by elegant pendant lighting. A double-glazed window offers views to the rear aspect, while two lead-lined obscure windows on the side aspect ensure privacy and added charm
Bedroom Two
15'8" x 12'9" (4.78m x 3.89m)
Bifold doors open out to the property’s balcony, offering breathtaking views of the Estuary. Bedroom two also boasts charming paneled walls and warm wooden flooring, complemented by ceiling-mounted lighting that enhances the ambiance. Two additional lead-lined windows on the side aspect ensure privacy and fill the room with natural light. A door leads to bedroom three.
Bedroom Three
13'6" x 8'5" (4.11m x 2.57m)
Stunning bi-fold doors lead out to the balcony, offering picturesque views over the Estuary. Bedroom three also features warm wooden flooring, along with wall and ceiling-mounted lighting that enhances the space. A lead-lined window to the side aspect provides both privacy and natural light.
Bathroom
14'4" x 5'5" (4.37m x 1.65m)
A luxurious four-piece suite featuring a freestanding bath with a swan-neck mixer tap and hand-held shower attachment. The hand wash basin sits elegantly on a vanity unit, while a walk-in shower with a rainfall showerhead and hand-held attachment offers a spa-like experience. The low-level W.C. is complemented by a heated towel rail, and the space is finished with tiled walls and flooring. Two double-glazed obscure windows to the side aspect provide privacy, and spotlighting adds a touch of sophistication.
Bedroom Four
9'6" x 8'10" (2.9m x 2.69m)
A double-glazed window to the rear aspect fills the room with natural light, while warm wooden flooring adds a cozy touch. Ceiling-mounted lighting enhances the ambiance, completing the inviting atmosphere.
Loft
The loft has already been laid out and features a fitted staircase along with generous storage space. It presents a strong opportunity for a full loft conversion, potentially transforming the property into a spacious four-storey home.
Garage
Electric roller door
Front Garden
The block-paved driveway is bordered by decorative stones that run along both the side and front of the property. Lush shrubbery and carefully planned plantings further enhance the curb appeal, adding natural beauty to the exterior.
Rear Garden
Slate tiles extend along the rear of the property and down the steps, creating a seamless connection between the home and outdoor space. Raised garden boxes frame the steps and continue along the back boundary, adding structure and greenery. The remainder of the garden is beautifully finished with low-maintenance astro-turf, offering a lush, tidy look year-round.
- COUNCIL TAXA payment made to your local authority in order to pay for local services like schools, libraries, and refuse collection. The amount you pay depends on the value of the property.Read more about council Tax in our glossary page.
- Ask agent
- PARKINGDetails of how and where vehicles can be parked, and any associated costs.Read more about parking in our glossary page.
- Yes
- GARDENA property has access to an outdoor space, which could be private or shared.
- Yes
- ACCESSIBILITYHow a property has been adapted to meet the needs of vulnerable or disabled individuals.Read more about accessibility in our glossary page.
- Ask agent
Marine Parade, Leigh-on-sea, SS9
Add an important place to see how long it'd take to get there from our property listings.
__mins driving to your place
Your mortgage
Notes
Staying secure when looking for property
Ensure you're up to date with our latest advice on how to avoid fraud or scams when looking for property online.
Visit our security centre to find out moreDisclaimer - Property reference RX519987. The information displayed about this property comprises a property advertisement. Rightmove.co.uk makes no warranty as to the accuracy or completeness of the advertisement or any linked or associated information, and Rightmove has no control over the content. This property advertisement does not constitute property particulars. The information is provided and maintained by Niche Homes, Leigh on Sea. Please contact the selling agent or developer directly to obtain any information which may be available under the terms of The Energy Performance of Buildings (Certificates and Inspections) (England and Wales) Regulations 2007 or the Home Report if in relation to a residential property in Scotland.
*This is the average speed from the provider with the fastest broadband package available at this postcode. The average speed displayed is based on the download speeds of at least 50% of customers at peak time (8pm to 10pm). Fibre/cable services at the postcode are subject to availability and may differ between properties within a postcode. Speeds can be affected by a range of technical and environmental factors. The speed at the property may be lower than that listed above. You can check the estimated speed and confirm availability to a property prior to purchasing on the broadband provider's website. Providers may increase charges. The information is provided and maintained by Decision Technologies Limited. **This is indicative only and based on a 2-person household with multiple devices and simultaneous usage. Broadband performance is affected by multiple factors including number of occupants and devices, simultaneous usage, router range etc. For more information speak to your broadband provider.
Map data ©OpenStreetMap contributors.





