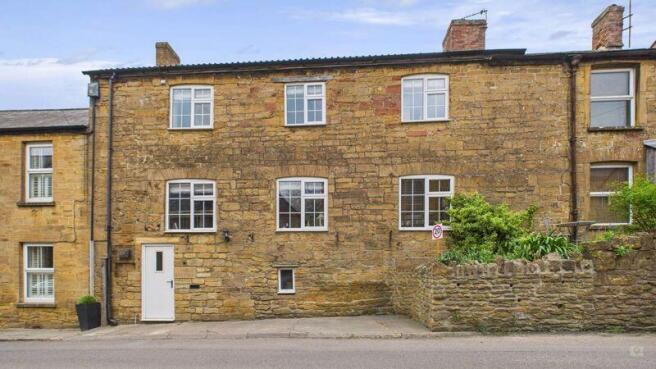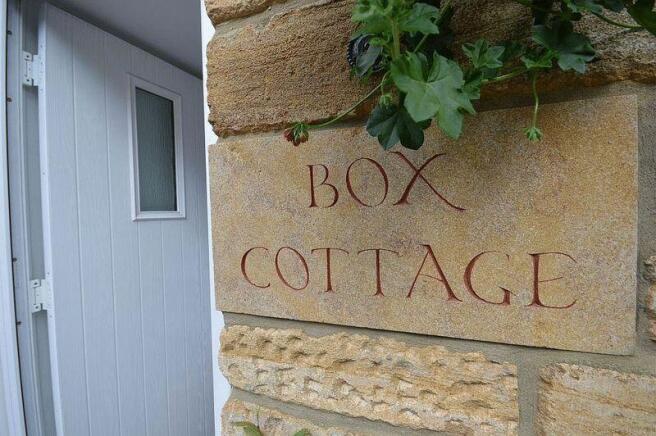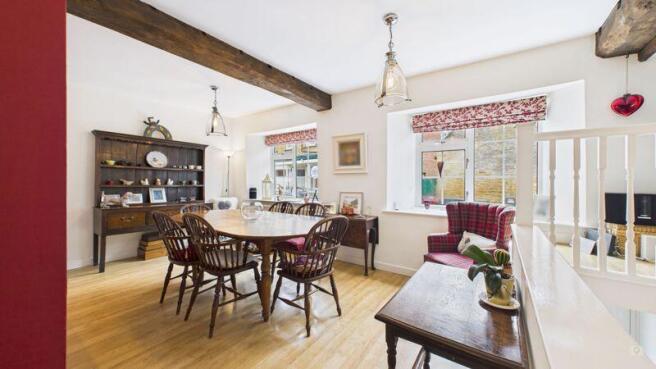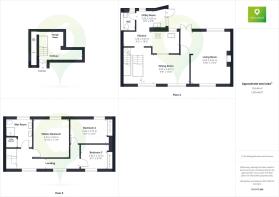Box Cottage, 3 North Street, Stoke-Sub-Hamdon

- PROPERTY TYPE
Terraced
- BEDROOMS
3
- BATHROOMS
1
- SIZE
Ask agent
- TENUREDescribes how you own a property. There are different types of tenure - freehold, leasehold, and commonhold.Read more about tenure in our glossary page.
Freehold
Key features
- NO ONWARD CHAIN
- Character cottage built c, 1880's, converted to residential use in the 1980's
- Three Bedrooms
- Spacious, bright and airy
- Courtyard Garden
- Orchards Estates - Your local independent sales and letting agent
Description
Built over 3 levels, the entrance is on the ground level over street access, this area acts as a storage area.
Step up to the first floor where you enter the dining room with kitchen to the rear, cloakroom off and further on to the sitting room.
Being in an elevated first floor position the property is really bright and airy with lots of windows.
On the top floor there are 3 bedrooms and the family bathroom.
There is ladder access to the loft, which is boarded and insulated, offering additional space potentially for an office or playroom for a giant train set.
Viewing is highly recommended to appreciate all that this property has to offer.
Approach
Nestled at the top of North Street in Stoke sub Hamdon, this property is accessed via the front door. At the front of the property there are a few steps leading to a raised garden area.
Ground Floor Living
Entrance – Stepping through the front door, you will find the stairs to immediately in front of you, with a spacious storage area, which also extends around the back of the stairs.
Storage Room - With double glazed window to front, letter box built into the 3ft wall, the main electric and gas supplies.
First Floor Living
Ascending the stairs to the first floor, you enter the dining room, with the kitchen conveniently located straight in front of you.
Dining Room: This spacious room, featuring wooden beams and two front aspect double-glazed windows, comfortably accommodates a large dining table for six or more. It includes a large open hatch to the kitchen, and stairs leading to the second floor, along with a doorway to the living room.
Living Room: Boasting a front aspect double-glazed window and a rear aspect large, double-glazed feature window with views over the rear garden, this room is filled with natural light. Patio doors open onto the rear garden, and a feature stone-built fireplace with an inset wood-burning stove adding charm. The beamed ceilings and wall-mounted light fittings enhance the room's airy and inviting atmosphere.
Kitchen: Fully equipped with a range of wall and base units and integrated kitchen appliances, the kitchen includes a rear aspect window, a built-in four-ring...
Top Floor Living
Landing: Ascending the stairs from the dining room, the landing provides access to the loft, which is boarded and equipped with a ladder. The landing features two front aspect double-glazed windows and two wall radiators, with doors leading to:
Master Bedroom: This spacious room includes a double-glazed rear aspect window with views of Ham Hill, ceiling beams, and a wall radiator. It boasts a large built-in wardrobe and ample space for additional storage.
Bedroom 2: Featuring a double-glazed rear aspect window and a wall radiator, this room includes full-length built-in mirrored double wardrobe.
Bedroom 3: With a double-glazed front aspect window, ceiling beams, a wall radiator, and a built-in double wardrobe, this room is currently used as a study but would make a lovely single bedroom.
Bathroom: This modern suite includes a walk-in spacious shower, a rear aspect window, two wash basins, and a WC. It features ceiling-mounted spotlights, wall lights, mosaic wall tiling,...
Garden
Courtyard Garden: An enclosed walled courtyard garden, laid to patio for easy maintenance. It offers direct access from both the utility room and the sitting room. With a rear access gate over neighbouring property.
Material Information
Freehold Property, built c. 1880's, converted to residential use in the 1980's
Council Tax Band: C
EPC Rating: E (48)
Mains drainage, water, gas, and electric
Boiler - Located in the storage room on ground floor. We are reliably informed by the vendor that this is regularly serviced
Gas and Electric Meter - Located in the storage room on the ground floor
Wood Burner - Not currently used by present owner, last swept 2017
Loft - With ladder and boarded
Rear Gate - Access to the High Street via the neighbouring property
On road parking in the North Street area
Broadband: OFCOM: Ultrafast 1000Mbps available
Flood Zone 1 - Low risk of flooding from rivers and sea
Brochures
Property BrochureFull Details- COUNCIL TAXA payment made to your local authority in order to pay for local services like schools, libraries, and refuse collection. The amount you pay depends on the value of the property.Read more about council Tax in our glossary page.
- Band: C
- PARKINGDetails of how and where vehicles can be parked, and any associated costs.Read more about parking in our glossary page.
- Yes
- GARDENA property has access to an outdoor space, which could be private or shared.
- Yes
- ACCESSIBILITYHow a property has been adapted to meet the needs of vulnerable or disabled individuals.Read more about accessibility in our glossary page.
- Ask agent
Box Cottage, 3 North Street, Stoke-Sub-Hamdon
Add an important place to see how long it'd take to get there from our property listings.
__mins driving to your place

Your mortgage
Notes
Staying secure when looking for property
Ensure you're up to date with our latest advice on how to avoid fraud or scams when looking for property online.
Visit our security centre to find out moreDisclaimer - Property reference 12638850. The information displayed about this property comprises a property advertisement. Rightmove.co.uk makes no warranty as to the accuracy or completeness of the advertisement or any linked or associated information, and Rightmove has no control over the content. This property advertisement does not constitute property particulars. The information is provided and maintained by Orchards Estates, Stoke-Sub-Hamdon. Please contact the selling agent or developer directly to obtain any information which may be available under the terms of The Energy Performance of Buildings (Certificates and Inspections) (England and Wales) Regulations 2007 or the Home Report if in relation to a residential property in Scotland.
*This is the average speed from the provider with the fastest broadband package available at this postcode. The average speed displayed is based on the download speeds of at least 50% of customers at peak time (8pm to 10pm). Fibre/cable services at the postcode are subject to availability and may differ between properties within a postcode. Speeds can be affected by a range of technical and environmental factors. The speed at the property may be lower than that listed above. You can check the estimated speed and confirm availability to a property prior to purchasing on the broadband provider's website. Providers may increase charges. The information is provided and maintained by Decision Technologies Limited. **This is indicative only and based on a 2-person household with multiple devices and simultaneous usage. Broadband performance is affected by multiple factors including number of occupants and devices, simultaneous usage, router range etc. For more information speak to your broadband provider.
Map data ©OpenStreetMap contributors.




