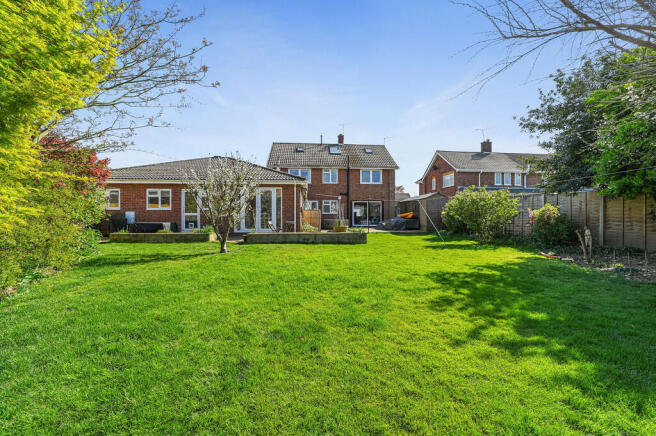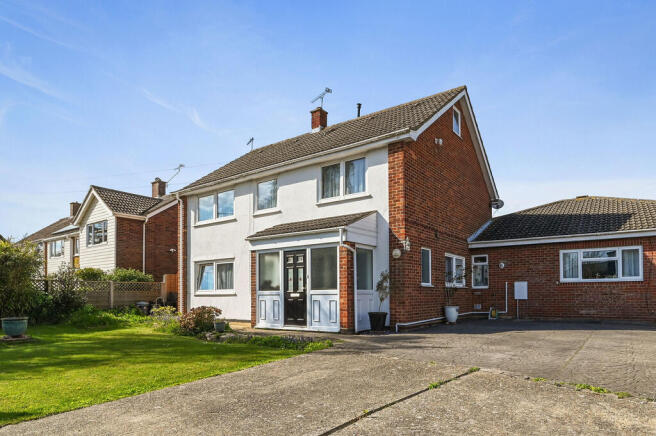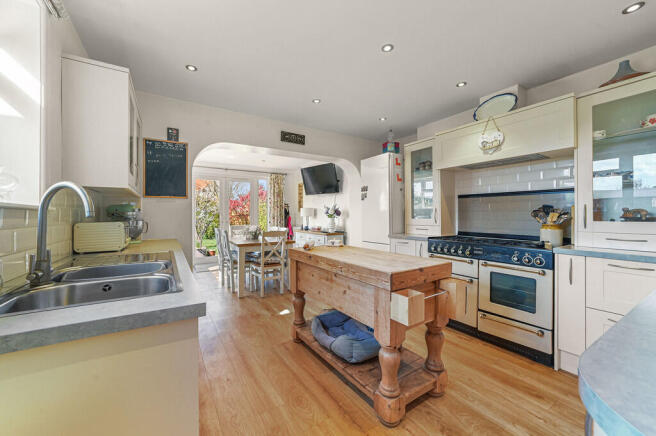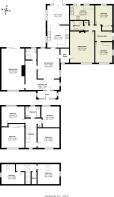Felixstowe, Suffolk

- PROPERTY TYPE
Detached
- BEDROOMS
6
- BATHROOMS
2
- SIZE
2,775 sq ft
258 sq m
- TENUREDescribes how you own a property. There are different types of tenure - freehold, leasehold, and commonhold.Read more about tenure in our glossary page.
Freehold
Key features
- Enviable Old Felixstowe location within easy reach of the town & beach
- Spacious & flexible family living
- Two bedroom self-contained annexe
- Six bedrooms
- Ground floor shower room & family bathroom
- Generous off-road parking
- Double detached garage
- Proportionate, well-maintained gardens
Description
Other notable benefits include extensive off-road parking, detached double garage and proportionate, well-maintained rear gardens.
About the Area Felixstowe is a charming Edwardian seaside town nestled between the Rivers Orwell and Deben. There is an excellent range of shopping, educational and recreational facilities along with a branch line rail service running to Ipswich (twelve miles) where there is a mainline link to London's Liverpool Street Station with a journey time of approximately sixty-five minutes. The A14 provides access to Cambridge and the Midlands as well as giving access to London via the A12.
The accommodation in more detail comprises:
Front door to:
Porch With tiled flooring, triple aspect frosted windows, cloak hanging space and door to:
Reception Hall Welcoming, light and airy L-shaped space with stairs rising to the first floor, window to front aspect, frosted window to side and door to:
Ground Floor Shower Room White suite comprising w.c, hand wash basin, tiled shower cubicle, heated towel rail, tiled walls and frosted window to rear aspect.
Dining Room Approx 16'1 x 11'9 (4.90m x 3.57m) Opening back to the reception hall, double aspect windows to rear and side, door to storage cupboard, sliding door to kitchen/breakfast room and door to:
Utility Room With window to front aspect, tiled flooring, housing the gas-fired boiler for the annexe and fuse board. This space provides the link between the main house and the annexe via a door to either side.
Sitting Room Approx 22'2 x 12'4 (6.76m x 3.76m) Extending from the front to the back of the property and benefiting from window to front aspect, sliding door to rear opening onto the terrace and feature fireplace with tiled surround as well as wooden mantel over.
Kitchen/Breakfast Room Kitchen Area Approx 11'10 x 11'9 (3.57m x 3.61m) Breakfast Area Approx 11'9 x 10'3 (3.57m x 3.13m)
Proportionate, open plan space incorporating a sizeable dining area through an archway and fitted with a matching range of wall and base units with worktops over and inset with double bowl stainless steel sink, drainer and chrome mixer tap. Integrated appliances include Range Master cooker. Space for fridge/freezer, dishwasher and washing machine. Spotlights, windows to side aspect and French doors to the rear opening onto the terrace.
First Floor Galleried Landing Window to front aspect, stairs rising to the second floor, door to airing cupboard housing the hot water cylinder with built-in shelving and doors to:
Master Bedroom Approx 12'4 x 10'11 (3.76m x 2.71m) Double room with window to front aspect and built-in wardrobes.
Bedroom Two Approx 11'9 x 10'8 (3.57m x 3.26m) Double room with window to front aspect.
Bedroom Three Approx 12'4 x 8'11 (3.76m x 2.71m) Double room with window to rear aspect and built-in wardrobe.
Bedroom Four Approx 11'2 x 9'8 (3.40m x 2.96m) Double room with window to rear aspect.
Family Bathroom White suite comprising w.c, hand wash basin, panelled bath with shower attachment, tiled walls and frosted window to rear aspect.
Second Floor Landing With skylight, under eaves storage, door to storage cupboard housing the gas-fired boiler and doors to:
Study/Bedroom Five Approx 12'4 x 10'8 (3.76m x 3.25m) Currently used as a work from home space but equally as suitable as a bedroom. Under eaves storage, skylight and window to side aspect.
Playroom/Bedroom Six Approx 11'9 x 10'8 (3.57m x 3.25m) Under eaves storage, skylight, window to rear aspect and a range of base units.
The Annexe This self-contained two double bedroom ground floor annexe offers the opportunity for flexible living, an additional income stream or even the opportunity to be incorporated as part of the main house.
The accommodation in more detail comprises:
Side door to:
Entrance Hall With access to loft, door to airing cupboard housing the hot water cylinder and doors to:
Sitting Room Approx 16'9 x 13' (5.10m x 3.97m) Feature coal effect fireplace with wooden mantel surround on a stone hearth and window to front aspect.
Kitchen Approx 13' x 7'9 (3.97m x 2.36m) Fitted with a matching range of wall and base units with worktops over and inset with one and a half bowl stainless steel sink, drainer and chrome mixer tap. Integrated appliances include oven, four ring gas hob with extractor over. Space for fridge and washing machine, personnel door opening onto the terrace and two windows to rear aspect.
Annexe Bedroom One Approx 11' x 9'2 (2.78m x 3.36m) Double room with double aspect windows to the front and side and built-in wardrobe.
Annexe Bedroom Two Approx 10'9 x 9'2 (3.28m x 2.78m) Double room with window to rear aspect and built-in wardrobe.
Bathroom White suite comprising w.c, hand wash basin, panelled bath with shower attachment, heated towel rail, tiled walls and extractor.
Outside The Mouse House stands in an enviable, accessible location and is set well back from the road. The property is accessed over a private drive providing generous off-road parking as well as giving access to the double detached garage. The garage is fitted with up and over doors.
The rear gardens are private in nature as well as predominately lawned with a terrace abutting the rear of the property and boundaries defined by fencing for the most part. A wide array of mature trees are interspersed through the grounds and also incorporated within the plot is a greenhouse and timber storage shed.
Local Authority East Suffolk Council
Council Tax Band - F
Services Mains water, drainage and electricity. Gas-fired heating.
Disclaimer Town & Village Properties (and its subsidiaries and their joint Agents where applicable) for themselves and for the vendors or lessors of this property for whom they act, give notice that (I) these particulars are a general outline only for the guidance of prospective purchasers or tenants, and do not constitute the whole or any part of an offer or contract (II) Town & Village Properties cannot guarantee the accuracy of any description, dimensions, references to conditions, necessary permissions for use and occupancy and other details contained herein and prospective purchasers or tenants must not rely on them as statements of fact or representations and must satisfy themselves as to their accuracy, (III) No employee of Town & Village Properties (and its subsidiaries and their joint Agents where applicable) has any authority to make or give any representation or warranty or enter into any contract whatever in relation to the property, (IV) Town & Village Properties (and its subsidiaries and their joint Agents where applicable) will not be liable in negligence or otherwise, for any loss arising from the use of these particulars and Town & Village Properties (and its subsidiaries and their joint Agents where applicable) have not tested any apparatus, equipment, fixtures and fittings or services and so cannot verify that they are in working order or fit for the purpose. A buyer is advised to obtain verification from their Solicitor, (V) Photographs will only show certain parts of the property and assumptions should not be made in respect of those parts of the property that have not been photographed. (Items or contents shown in the photographs are not included as part of the sale unless specified otherwise. It should not be assumed the property will remain as shown in the photograph. Photographs are taken using a wide-angle lens.
Brochures
PDF brochure- COUNCIL TAXA payment made to your local authority in order to pay for local services like schools, libraries, and refuse collection. The amount you pay depends on the value of the property.Read more about council Tax in our glossary page.
- Band: F
- PARKINGDetails of how and where vehicles can be parked, and any associated costs.Read more about parking in our glossary page.
- Garage,Off street
- GARDENA property has access to an outdoor space, which could be private or shared.
- Yes
- ACCESSIBILITYHow a property has been adapted to meet the needs of vulnerable or disabled individuals.Read more about accessibility in our glossary page.
- Ask agent
Felixstowe, Suffolk
Add an important place to see how long it'd take to get there from our property listings.
__mins driving to your place
Get an instant, personalised result:
- Show sellers you’re serious
- Secure viewings faster with agents
- No impact on your credit score

Your mortgage
Notes
Staying secure when looking for property
Ensure you're up to date with our latest advice on how to avoid fraud or scams when looking for property online.
Visit our security centre to find out moreDisclaimer - Property reference 100570002680. The information displayed about this property comprises a property advertisement. Rightmove.co.uk makes no warranty as to the accuracy or completeness of the advertisement or any linked or associated information, and Rightmove has no control over the content. This property advertisement does not constitute property particulars. The information is provided and maintained by Town & Village Properties, Needham Market. Please contact the selling agent or developer directly to obtain any information which may be available under the terms of The Energy Performance of Buildings (Certificates and Inspections) (England and Wales) Regulations 2007 or the Home Report if in relation to a residential property in Scotland.
*This is the average speed from the provider with the fastest broadband package available at this postcode. The average speed displayed is based on the download speeds of at least 50% of customers at peak time (8pm to 10pm). Fibre/cable services at the postcode are subject to availability and may differ between properties within a postcode. Speeds can be affected by a range of technical and environmental factors. The speed at the property may be lower than that listed above. You can check the estimated speed and confirm availability to a property prior to purchasing on the broadband provider's website. Providers may increase charges. The information is provided and maintained by Decision Technologies Limited. **This is indicative only and based on a 2-person household with multiple devices and simultaneous usage. Broadband performance is affected by multiple factors including number of occupants and devices, simultaneous usage, router range etc. For more information speak to your broadband provider.
Map data ©OpenStreetMap contributors.




