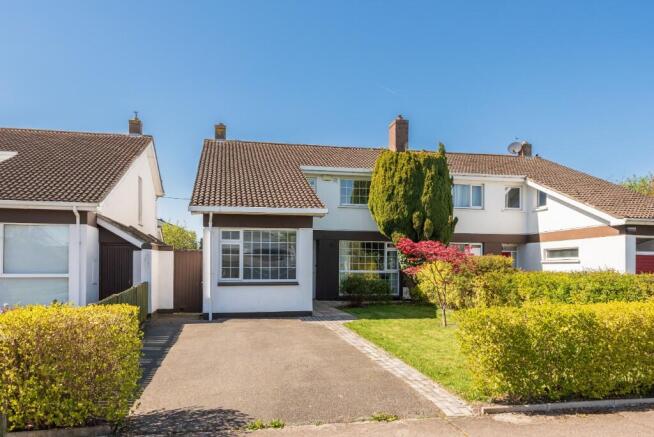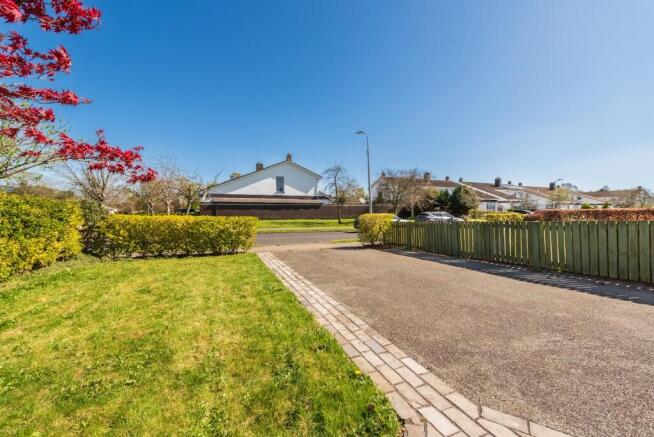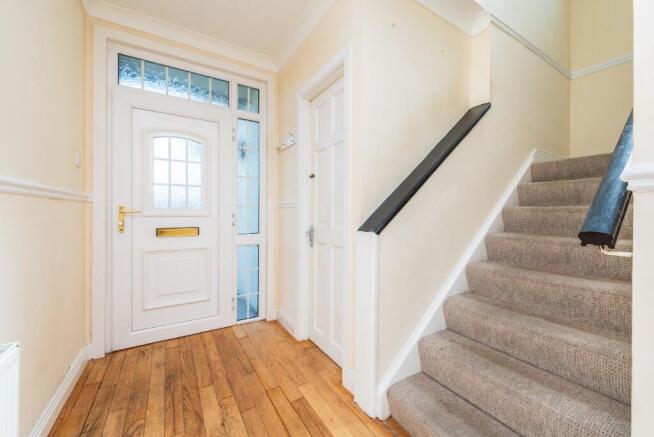Naas, Kildare, Ireland
- PROPERTY TYPE
Semi-Detached
- BEDROOMS
4
- BATHROOMS
2
- SIZE
1,550 sq ft
144 sq m
Key features
- Gas fired central heating.
- Excellent central location
- Mature residential development
- Excellent recreational, educational and shopping facilities close by.
- Superb road and rail infrastrucutre with motorway, bus and train
Description
Lakelands is a mature residential development of semi-detached houses situated in an excellent central location close to Town Centre, Naas Hospital and Vista Primary Care Facility. The residence is approached via a tarmacadam drive and is built c. 45 years, containing c. 144 sq.m. (c. 1,550 sq.ft.) of accommodation with the benefit of PVC double glazed windows, gas fired central heating and gardens to front and rear. To the back is a paved patio area, garden shed and garden room.
Naas offers a wealth of amenities on your doorstep whether a relaxing evening out with fine pubs and restaurants or superb shopping, leisure facilities and schools.
The town is an ideal commuter destination only 23 km south west of the M50 with the N7 three lane carriageway, bus route and commuter train service from Sallins direct to City Centre.
Accommodation
Entrance Hall (4.59 x 12.89 ft) (1.40 x 3.93 m) with coving, cloak closet and oak floor
Sitting Room (11.81 x 14.53 ft) (3.60 x 4.43 m) with oak floor and coving, fireplace, shelving and double doors leading to:
Dining Room (10.50 x 12.37 ft) (3.20 x 3.77 m) with oak floor and coving
Kitchen (17.39 x 12.47 ft) (5.30 x 3.80 m) L-shaped, with porcelain tiled floor, coving, built-in ground and eye level presses, s.s. sink unit, Zanussi cooker and extractor
Toilet w.c., w.h.b., tiled walls and wooden floor
Living Room (8.86 x 19.85 ft) (2.70 x 6.05 m) with coving, laminate floor, recessed lights
Kitchenette with electric oven, electric hob, built-in presses and s.s. sink unit
UPSTAIRS:
Bedroom 1 (10.50 x 12.14 ft) (3.20 x 3.70 m) with laminae floor, built-in wardrobe, coving and shower cubicle (no Shower)
Bedroom 2 (10.04 x 12.40 ft) (3.06 x 3.78 m) with built-in wardrobes, laminate floor and coving
Bedroom 3 (12.70 x 16.40 ft) (3.87 x 5.00 m) L-shaped, with built-in wardrobe, laminate floor and coving
Hotpress shelved with timed immersion
Bedroom 4 (8.07 x 12.14 ft) (2.46 x 3.70 m) with laminate floor, coving and recessed lights
Bathroom w.c., w.h.b., bath with electric shower over, fully tiled floor and walls
Outside
Approached via a tarmacadam drive to front, gardens to front and rear, side access with gate, garden shed, paved patio area and garden room (c. 92m x 2.2m)
Services
Mains water, mains drainage, refuse collection and gas fired central heating
Naas, Kildare, Ireland
NEAREST AIRPORTS
Distances are straight line measurements- Dublin(International)22.3 miles
- Waterford(International)73.8 miles
- Galway(International)94.8 miles

Advice on buying Irish property
Learn everything you need to know to successfully find and buy a property in Ireland.
Notes
This is a property advertisement provided and maintained by Paddy Jordan T/A Jordan Auctioneers Ltd, Co Kildare (reference 157LakelandsNaasCoKildare) and does not constitute property particulars. Whilst we require advertisers to act with best practice and provide accurate information, we can only publish advertisements in good faith and have not verified any claims or statements or inspected any of the properties, locations or opportunities promoted. Rightmove does not own or control and is not responsible for the properties, opportunities, website content, products or services provided or promoted by third parties and makes no warranties or representations as to the accuracy, completeness, legality, performance or suitability of any of the foregoing. We therefore accept no liability arising from any reliance made by any reader or person to whom this information is made available to. You must perform your own research and seek independent professional advice before making any decision to purchase or invest in overseas property.




