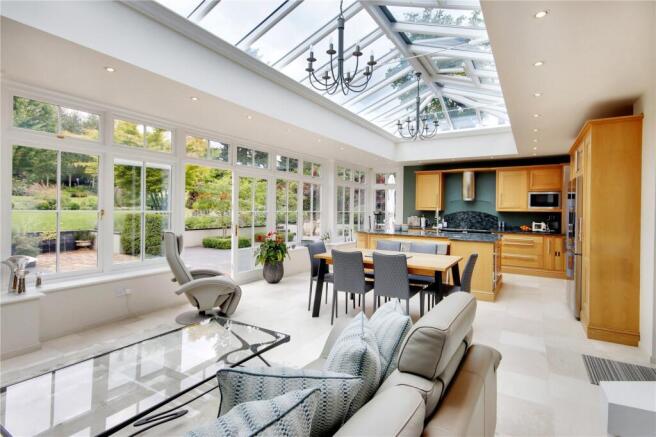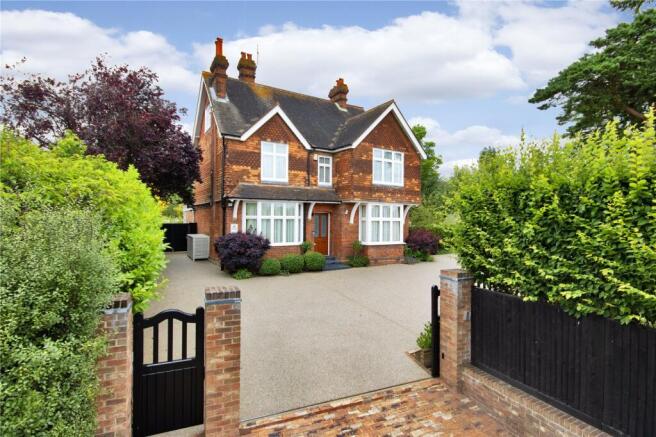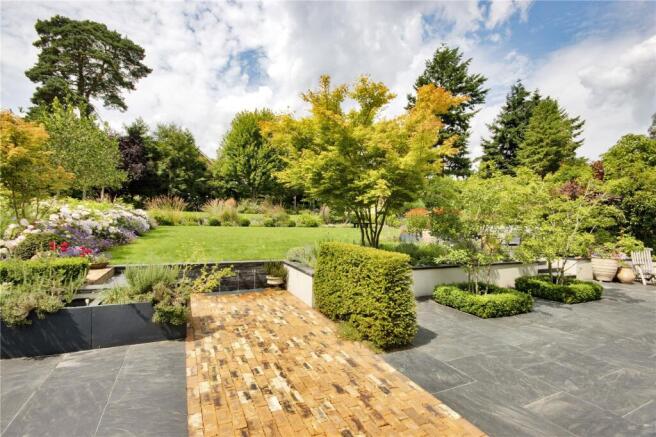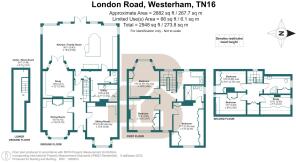London Road, Westerham, Kent, TN16

- PROPERTY TYPE
Detached
- BEDROOMS
5
- BATHROOMS
3
- SIZE
2,948 sq ft
274 sq m
- TENUREDescribes how you own a property. There are different types of tenure - freehold, leasehold, and commonhold.Read more about tenure in our glossary page.
Freehold
Key features
- Stunning Detached Victorian Home
- Half Acre Plot
- Original Character with High Ceilings & Fireplaces
- Beautifully Maintained Versatile Living Space
- Three Reception Rooms & Fabulous Kitchen/Family Area
- Bespoke Kitchen with Impressive Vaulted Glass Ceiling
- Utility Room & Cellar for Extra Storage
- Five Bedrooms, Dedicated Office & Three Bathrooms
- Custom Joinery Throughout
- Beautiful West-Facing Landscaped Garden
Description
Attractive double-fronted detached brick and peg-tile home built in 1896, offering versatile living space with accommodation extending to just under 3,000 square feet. The house has character features throughout, including high ceilings, period fireplaces, and bespoke cabinetry in many rooms.
There are three flexible reception rooms in addition to an impressive kitchen/family room, ideal for family life. The sitting room and dining room both feature beautifully restored working period fireplaces, bay windows, and built-in cabinetry. The snug also includes fitted cabinetry, working fireplace and double glass doors opening into the kitchen/family room.
The stunning kitchen is a standout space, with a vaulted glass ceiling and a wall of windows overlooking the garden, flooding the room with natural light. French doors open onto a wraparound terrace. Bespoke wall and base units are finished with solid granite worktops, centred around a large island with a breakfast bar. Additional features include a wine cooler, Quooker tap, waste disposal unit, larder cupboards, and warming drawers.
A fitted utility room provides further storage and has a door leading to the side of the garden. There is also a separate cloakroom, and steps from the hallway provide access to a useful cellar.
The two upper floors comprise five bedrooms, a dedicated office, and three bath/shower rooms. All of the bedrooms, along with the office, feature bespoke built-in wardrobes and fitted cabinetry. The three first floor bedrooms have working fireplaces. The principal bedroom, located on the first floor benefits from a modern en-suite shower room.
Outside
Eversleigh’s west facing garden is rather special. Landscaped by an award-winning designer, it is simply stunning, a serene and secluded space, perfect for both relaxation and entertaining. Mainly laid to lawn, the garden benefits from a high degree of privacy with clever planting to provide interest and colour throughout the year.
Key features include a wraparound paved terrace that leads to a dining area, along with a shed, arbour, log store, raised seating area with firepit, water features, and a striking copper moongate with a bench. The garden is enhanced by remote-controlled lighting, an automatic watering system, and convenient side access on both sides of the property. A gated entrance opens to a bonded gravel driveway, providing parking for several vehicles. Boundaries on all sides — including the front — are defined by a mix of mature evergreen hedging, offering both privacy and a polished aesthetic.
Location
Westerham is a charming and historic market town nestled at the foot of the North Downs, in the heart of the Kent countryside. Rich in heritage, the town is best known for its connections to Sir Winston Churchill, whose former home at Chartwell is just minutes away. The attractive town centre offers a variety of independent shops, boutiques, cafés, pubs, and restaurants, many set around a picturesque green with a statue of Churchill at its centre.
Westerham offers the perfect blend of countryside living and convenient access to London with excellent road connections, being only 4.2 miles from Junction 5 of the M25. Sevenoaks and Oxted Stations also both offer fast services to central London. The area is also well served by a selection of excellent schools, both state and independent, making it a popular choice for families.
Surrounded by rolling hills, open countryside, and several National Trust properties, Westerham is ideal for those who enjoy walking, cycling, and exploring the outdoors — all while remaining close to the amenities and culture of a thriving small town.
Brochures
Particulars- COUNCIL TAXA payment made to your local authority in order to pay for local services like schools, libraries, and refuse collection. The amount you pay depends on the value of the property.Read more about council Tax in our glossary page.
- Band: G
- PARKINGDetails of how and where vehicles can be parked, and any associated costs.Read more about parking in our glossary page.
- Driveway,Gated
- GARDENA property has access to an outdoor space, which could be private or shared.
- Yes
- ACCESSIBILITYHow a property has been adapted to meet the needs of vulnerable or disabled individuals.Read more about accessibility in our glossary page.
- Ask agent
London Road, Westerham, Kent, TN16
Add an important place to see how long it'd take to get there from our property listings.
__mins driving to your place
Get an instant, personalised result:
- Show sellers you’re serious
- Secure viewings faster with agents
- No impact on your credit score

Your mortgage
Notes
Staying secure when looking for property
Ensure you're up to date with our latest advice on how to avoid fraud or scams when looking for property online.
Visit our security centre to find out moreDisclaimer - Property reference BAB250018. The information displayed about this property comprises a property advertisement. Rightmove.co.uk makes no warranty as to the accuracy or completeness of the advertisement or any linked or associated information, and Rightmove has no control over the content. This property advertisement does not constitute property particulars. The information is provided and maintained by Bunting & Bunting, Biggin Hill, Westerham. Please contact the selling agent or developer directly to obtain any information which may be available under the terms of The Energy Performance of Buildings (Certificates and Inspections) (England and Wales) Regulations 2007 or the Home Report if in relation to a residential property in Scotland.
*This is the average speed from the provider with the fastest broadband package available at this postcode. The average speed displayed is based on the download speeds of at least 50% of customers at peak time (8pm to 10pm). Fibre/cable services at the postcode are subject to availability and may differ between properties within a postcode. Speeds can be affected by a range of technical and environmental factors. The speed at the property may be lower than that listed above. You can check the estimated speed and confirm availability to a property prior to purchasing on the broadband provider's website. Providers may increase charges. The information is provided and maintained by Decision Technologies Limited. **This is indicative only and based on a 2-person household with multiple devices and simultaneous usage. Broadband performance is affected by multiple factors including number of occupants and devices, simultaneous usage, router range etc. For more information speak to your broadband provider.
Map data ©OpenStreetMap contributors.




