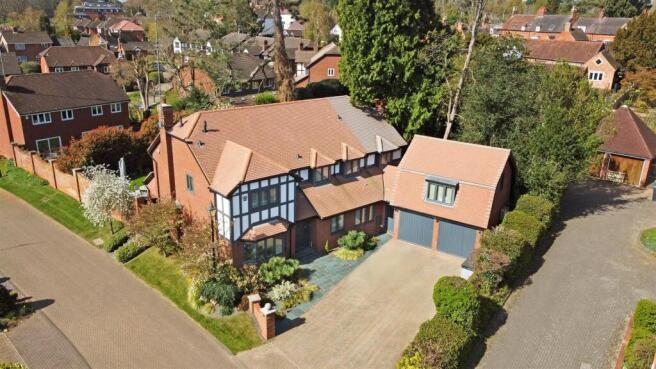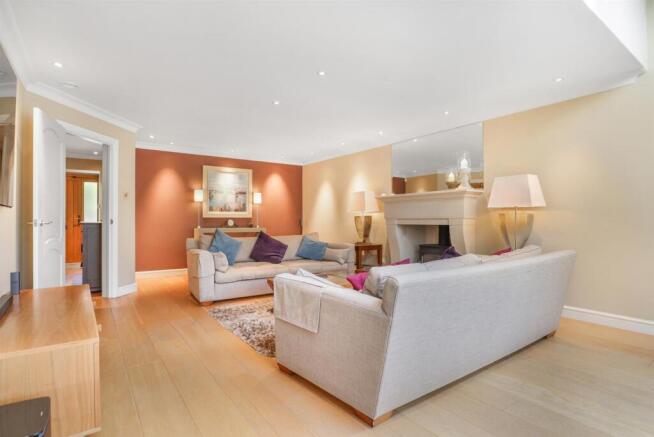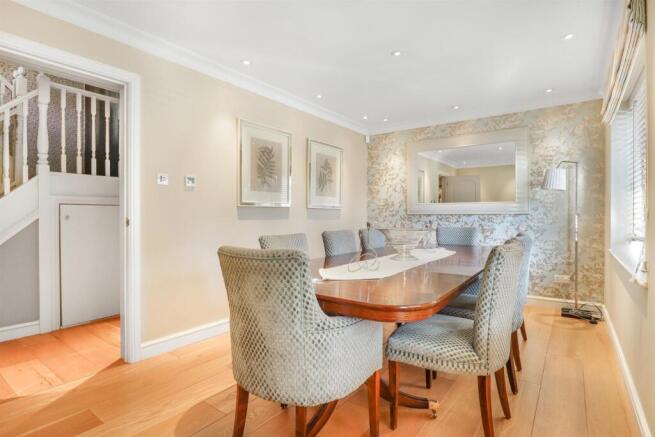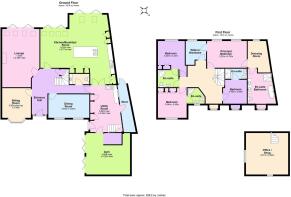Gloster Drive, Kenilworth

- PROPERTY TYPE
Detached
- BEDROOMS
5
- BATHROOMS
4
- SIZE
3,500 sq ft
325 sq m
- TENUREDescribes how you own a property. There are different types of tenure - freehold, leasehold, and commonhold.Read more about tenure in our glossary page.
Freehold
Key features
- Fabulous turnkey residence in Old Town Kenilworth
- Extensively refurbished and extended family home
- Three generous reception rooms and first floor snug
- EPC Rating C - 74
- Stunning kitchen/family room with integrated appliances
- Five bedrooms, four bathrooms and gymnasium
- Underfloor heating and double glazing throughout
- Beautiful quiet cul-de-sac location
- Principal bedroom with twin dressing rooms & en suite
- Warwick District Council tax band G
Description
This exceptional five-bedroom detached residence in the historic Old Town has been beautifully extended and extensively modernised to the highest standard, offering the perfect blend of classic charm and contemporary luxury.
Designed with both family living and entertainment in mind, the heart of the home is the breathtaking kitchen/family room, complete with a bank of ovens, premium integrated appliances, and striking bi-folding doors that open seamlessly onto the landscaped rear garden.
Underfloor heating runs throughout the entire property, providing both comfort and energy efficiency.
The generous living space continues with three well-proportioned reception rooms, offering flexible accommodation for formal dining, relaxation or home entertaining. Upstairs, the luxurious principal suite boasts his and hers bespoke dressing rooms and a magnificent en suite bathroom. Four additional bedrooms are served by three stylish bathrooms, all featuring Porcelanosa tiling, fittings by Hansgrohe and Villeroy & Boch, and granite counters.
Further enhancing the lifestyle offering, the property has been adapted to include a gymnasium with a spacious living area above - ideal for hobbies, home working or additional guest space.
Externally, the property is approached via a generous driveway and enjoys a beautifully landscaped rear garden, perfect for alfresco entertaining.
This is a rare opportunity to acquire a high-specification home in one of Kenilworth’s most sought-after locations.
Why Live In Old Town Kenilworth? - Old Town is one of Kenilworth's most desirable neighbourhoods, celebrated for its historic charm, attractive period homes, and strong sense of community. At it's heart lies the picturesque Old High Street lined with traditional pubs, independent restaurants and local shops, creating a relaxed, village-like atmosphere that's increasingly hard to find.
Life here is both vibrant and tranquil. Residents enjoy a slower, more enjoyable pace of life, often gathering for regular community events or simply enjoying a drink at a local pub. Just a short stroll away is a renowned Michelin-starred restaurant, offering fine dining just minutes from your doorstep.
With Kenilworth Castle and The Abbey Fields as a stunning backdrop, the area combines heritage and lifestyle in perfect harmony. Practical benefits include excellent local schools, convenient transport links via the nearby train station, and easy access to Coventry, Leamington Spa and Birmingham.
Riverside walks, green spaces, and a warm, welcoming neighbourhood make Old Town Kenilworth a standout choice for anyone seeking a place to call home.
Entrance Hallway - Entered through an oak door with frosted side lights. The hallway has a sunken mat well, oak flooring and staircase to the first floor with a cupboard beneath and doors leading off to:
Cloakroom - With a concealed cistern toilet, bespoke vanity unit with inset wash basin, granite counter and cupboards below. Contains whole house water filter.
Lounge - 7.00m x 4.48m (22'11" x 14'8") - Continuation of the oak flooring, skylight windows and powder coated bi-folding doors onto the rear terrace. The focal point is provided by a wood burning stove set within a stone fireplace with matching hearth.
Dining Room - 2.84m x 4.92m (9'3" x 16'1") - Twin windows to the front and oak flooring.
Sitting Room - 3.58m x 3.45m (11'8" x 11'3") - With a bay window to the front and oak flooring.
Kitchen/Breakfast Room - 8.24m max x 8.77m max (27'0" max x 28'9" max) - Marble flooring and comprehensively fitted with a range of Shaker style units to wall and base with granite counters. To one wall is a bank of Miele integrated appliances that include eye level ovens, steam oven, warming drawers and coffee maker and space for an American fridge freezer. Central to the kitchen is the island with pan drawers, five burner gas hob, integrated sink and seating space. Bi-folding doors run the full width of the kitchen and lead out onto the rear terrace and garden.
Utility Room/Boot Room - 5.66m x 3.94m (18'6" x 12'11") - Matching shaker style units to base with a granite work surface and a Belfast porcelain sink. Space for separate washer and dryer. There is a staircase rising to the office/snug, doors to the front and rear and access to the gymnasium.
Gymnasium - 4.99m x 5.26m (16'4" x 17'3") - The gymnasium has twin doors to the front, mirrored walls and air conditioning.
Office/Snug - 4.91m x 5.08m (16'1" x 16'7") - Situated over the gymnasium and having a dormer window to the front and a built in bookcase to one wall.
Covered Access - With travertine floor, door into the rear garden and shelving.
Landing - With access to loft void, airing cupboard and a window to the front.
Principal Bedroom - 3.22m x 4.78m (10'6" x 15'8") - With twin windows overlooking the rear garden and doors off to his and hers dressing rooms with bespoke built in furniture.
En Suite - This magnificent bathroom suite boasts a Bette bath set within a granite surround. The separate walk in shower has both side and overhead showers and a Bette floor. His and hers wash basins are set within a granite counter with bespoke units below. Heated towel rail, porcelain tiled floor and concealed cistern toilet.
Bedroom - 3.46m x 3.23m (11'4" x 10'7") - Bank of fitted wardrobes to one wall and window to the rear. Door into the en suite bathroom
En Suite - Half-pedestal wash basin and concealed cistern toilet with with double mirrored cabinet over. Corner shower cubicle with thermostatic shower. Heated towel rail and porcelain tiled floor.
Bedroom - 3.64m x 3.45m (11'11" x 11'3") - Window to the fore and a bank of wardrobes to one wall. Door into the en suite shower room.
En Suite - Wall hung wash basin set in bespoke granite counter with fitted cupboards under. Corner shower cubicle with thermostatic shower. Concealed cistern toilet, heated towel rail and porcelain tiled floor.
Bedroom - 3.46m x 2.86m (11'4" x 9'4") - With a window to the front and door into the en suite.
En Suite - Half pedestal wash basin, shower cubicle with a thermostatic shower and concealed cistern toilet. Heated towel rail, porcelain tiled floor and granite counter.
Rear Garden - The rear garden has a large porcelain-tiled terrace that leads off the house and provides an attractive seating area. A pathway leads to a small sun lounge and barbecue area set beneath a beautiful magnolia. The garden is enclosed with walled, hedged and fenced boundaries, has an outside tap, power points and private side gated access.
Services - All mains services are connected.
Tenure - The property is Freehold.
Fixtures And Fittings - All fixtures and fittings as mentioned in our sales particulars are included; all others are expressly excluded.
Brochures
Gloster Drive, Kenilworth- COUNCIL TAXA payment made to your local authority in order to pay for local services like schools, libraries, and refuse collection. The amount you pay depends on the value of the property.Read more about council Tax in our glossary page.
- Band: G
- PARKINGDetails of how and where vehicles can be parked, and any associated costs.Read more about parking in our glossary page.
- Driveway
- GARDENA property has access to an outdoor space, which could be private or shared.
- Yes
- ACCESSIBILITYHow a property has been adapted to meet the needs of vulnerable or disabled individuals.Read more about accessibility in our glossary page.
- Level access shower,Level access
Gloster Drive, Kenilworth
Add an important place to see how long it'd take to get there from our property listings.
__mins driving to your place
Get an instant, personalised result:
- Show sellers you’re serious
- Secure viewings faster with agents
- No impact on your credit score
Your mortgage
Notes
Staying secure when looking for property
Ensure you're up to date with our latest advice on how to avoid fraud or scams when looking for property online.
Visit our security centre to find out moreDisclaimer - Property reference 33836014. The information displayed about this property comprises a property advertisement. Rightmove.co.uk makes no warranty as to the accuracy or completeness of the advertisement or any linked or associated information, and Rightmove has no control over the content. This property advertisement does not constitute property particulars. The information is provided and maintained by Boothroyd & Company, Kenilworth. Please contact the selling agent or developer directly to obtain any information which may be available under the terms of The Energy Performance of Buildings (Certificates and Inspections) (England and Wales) Regulations 2007 or the Home Report if in relation to a residential property in Scotland.
*This is the average speed from the provider with the fastest broadband package available at this postcode. The average speed displayed is based on the download speeds of at least 50% of customers at peak time (8pm to 10pm). Fibre/cable services at the postcode are subject to availability and may differ between properties within a postcode. Speeds can be affected by a range of technical and environmental factors. The speed at the property may be lower than that listed above. You can check the estimated speed and confirm availability to a property prior to purchasing on the broadband provider's website. Providers may increase charges. The information is provided and maintained by Decision Technologies Limited. **This is indicative only and based on a 2-person household with multiple devices and simultaneous usage. Broadband performance is affected by multiple factors including number of occupants and devices, simultaneous usage, router range etc. For more information speak to your broadband provider.
Map data ©OpenStreetMap contributors.








