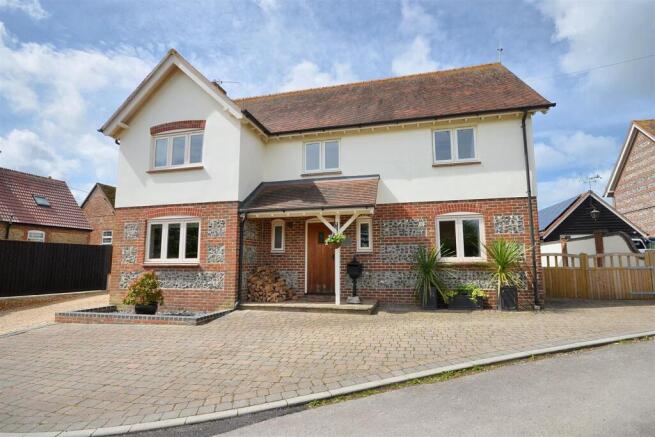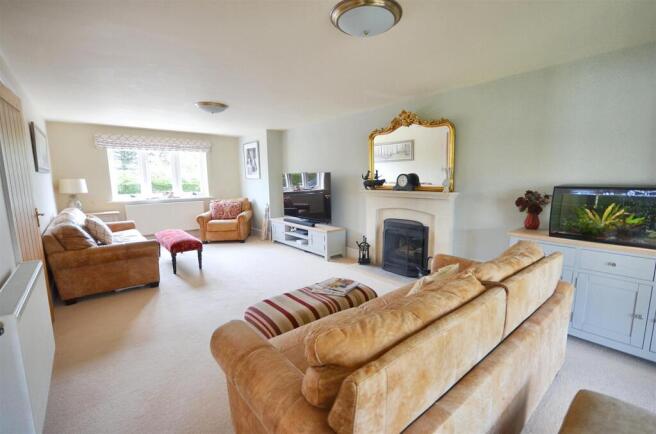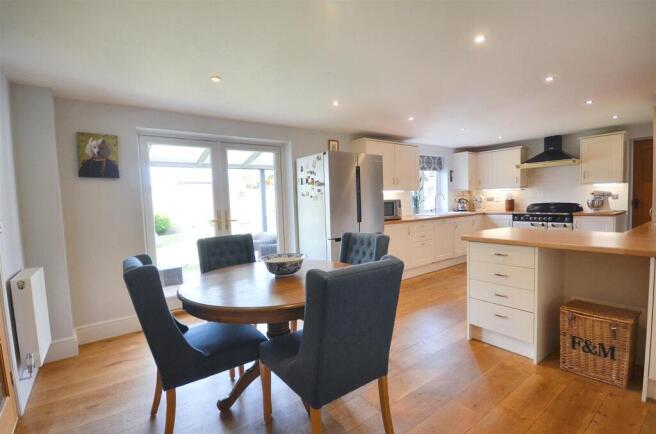Lydlinch

- PROPERTY TYPE
Detached
- BEDROOMS
4
- BATHROOMS
2
- SIZE
2,069 sq ft
192 sq m
- TENUREDescribes how you own a property. There are different types of tenure - freehold, leasehold, and commonhold.Read more about tenure in our glossary page.
Freehold
Key features
- Detached Family Home
- 2069 Sq. Ft (192 sq m) of Accommoation
- Four Double Bedrooms
- Three Reception Rooms
- Bathroom & En-Suite
- Garage & Ample Parking
- Vendors Suited
- Energy Efficiency Rating C
Description
From the moment you step into the reception hall—featuring warm oak flooring and a stunning bespoke staircase with sleek glass balustrades—you’ll appreciate the quality and attention to detail throughout. Decorated throughout in timeless Farrow & Ball paint, the interiors are calm, cohesive, and beautifully finished.
The spacious sitting room is bathed in natural light and centred around a classic open fireplace, perfect for cosy evenings. The heart of the home is the impressive kitchen/dining room, offering contemporary design, ample storage with built-in appliances, and plenty of space for cooking, dining, and entertaining. A separate study provides an ideal home office or quiet reading nook.
Upstairs, you'll find four generous double bedrooms, including a principal bedroom with en-suite, alongside a stylish family bathroom. The top floor features a superb attic room currently set up as a cinema room—an adaptable space perfect as a fifth bedroom for a teenager, a playroom, studio, or gym. Throughout the upper floors, you’ll find ample eaves storage, thoughtfully integrated to keep everyday living clutter-free.
Outside, the rear garden is designed for enjoyment and ease—well-proportioned, low-maintenance, and complete with a useful covered verandah for all-season use. Gated parking and a garage provide secure storage and convenience, with additional off-street parking to the front of the property.
With the vendor suited and a short onward chain, this immaculate and versatile home is a rare find—offering style, space, and flexibility in a desirable location.
The Property -
Accommodation -
Inside - Ground Floor
The property is approached from the front via a storm porch with the front door opening into a welcoming reception hall with a bespoke stairs case with glass balustrades rising to the first floor and oak doors opening to the sitting room, kitchen/dining room, study and cloakroom, which is fitted with a WC and corner wash hand basin. There is oak flooring that continues into the cloakroom and kitchen/dining room adding warmth and a touch of luxury to the rooms.
The spacious sitting room boasts a double aspect with a window to the front and double doors opening out to the rear verandah. Adding character and a homely feet to the room is the fireplace with an open fire - wonderful on a chilly afternoon or winter's evening. Double doors open into the large open plan kitchen and dining room. This room has double doors to the verandah and a window overlooking the rear garden. The kitchen area is fitted with a range of modern Shaker style units consisting of floor cupboards, open shelves, drawer units, including cutlery and deep pan drawers and eye level cupboards and cabinets plus a plate rack, with counter lighting beneath. There is a generous amount of wood effect work surfaces with a tiled splash back and a ceramic one and a half bowl sink and drainer with a swan neck mixer tap. The washing machine and dishwasher are integrated and there is a water softener plus space for a fridge/freezer and range style cooker. A door opens to the drive.
There is also a good sized study with outlook to the front and makes a great work from home space as well as being ideal for homework or a quiet spot for reading.
First Floor
Stairs rise to the galleried first floor landing and the bespoke staircase continues to the second floor. Oak doors lead off to the bedrooms and family bathroom. The bathroom is fitted with a modern suite consisting of a bath with a mixer tap and telephone style shower attachment, pedestal wash hand basin and WC. For easy maintenance and cleaning, the walls are mostly tiled and the floor is laid in an attractive slate effect vinyl tile.
There are four bright, good sized double bedrooms with the principal benefitting from wardrobes and over head storage and an en-suite shower room. This is fitted with a stylish and contemporary suite consisting of WC with concealed cistern and marble top, vanity wash hand basin with mixer tap and marble top plus a large walk in shower with mains shower and choice of hand held or rainfall shower head.
Second Floor
A very versatile space that can be adapted to your own personal needs. It would make a great teenager's den, play room or hobbies room and is currently used as a cinema room and has been a gym. There is a very generous amount of eaves storage.
Outside - 5.41m'' x 2.79m (17'9'' x 9'2) - Garage and Parking
At the front of the house there is a block paved drive with space to park at least two cars. Double timber gates to the side of the house open to a further block paved drive with enough room for at least two cars and leads up to the garage. This has an up and over door, fitted with light and power and has rafter storage plus a door to the side opening to the garden. It measures 5.41 m x 2.79 m/17'9'' x 9'2. Behind the garage, there is a useful timber shed that has light and power.
Garden
Immediately to the back of the house there is a verandah making the paved seating area an all season outdoor space to enjoy on warm or wet days. The rest of the garden is laid to lawn with raised beds, retained by sleepers, and planted with a variety of trees and shrubs. The garden is fully enclosed and enjoys a private and sunny aspect.
Useful Information -
Energy Efficiency Rating C
Council Tax Band E
Sustainable Wood Framed Double Glazing
Oil Fired Central Heating
Mains Drainage
Freehold
Vendors Suited with a short chain
Directions -
From Sturminster Newton - Leave Sturminster via Bridge Street. At the traffic lights proceed over the bridge and turn right onto the A357 heading towards Sherborne. At Lydlinch the drive leading to the property will be found on the right hand side almost opposite the turning for Platts. Postcode DT10 2HU - What3words - removers.feared.thudded
Brochures
Lydlinch- COUNCIL TAXA payment made to your local authority in order to pay for local services like schools, libraries, and refuse collection. The amount you pay depends on the value of the property.Read more about council Tax in our glossary page.
- Band: E
- PARKINGDetails of how and where vehicles can be parked, and any associated costs.Read more about parking in our glossary page.
- Yes
- GARDENA property has access to an outdoor space, which could be private or shared.
- Yes
- ACCESSIBILITYHow a property has been adapted to meet the needs of vulnerable or disabled individuals.Read more about accessibility in our glossary page.
- Ask agent
Lydlinch
Add an important place to see how long it'd take to get there from our property listings.
__mins driving to your place
Your mortgage
Notes
Staying secure when looking for property
Ensure you're up to date with our latest advice on how to avoid fraud or scams when looking for property online.
Visit our security centre to find out moreDisclaimer - Property reference 33836205. The information displayed about this property comprises a property advertisement. Rightmove.co.uk makes no warranty as to the accuracy or completeness of the advertisement or any linked or associated information, and Rightmove has no control over the content. This property advertisement does not constitute property particulars. The information is provided and maintained by Morton New, Sturminster Newton. Please contact the selling agent or developer directly to obtain any information which may be available under the terms of The Energy Performance of Buildings (Certificates and Inspections) (England and Wales) Regulations 2007 or the Home Report if in relation to a residential property in Scotland.
*This is the average speed from the provider with the fastest broadband package available at this postcode. The average speed displayed is based on the download speeds of at least 50% of customers at peak time (8pm to 10pm). Fibre/cable services at the postcode are subject to availability and may differ between properties within a postcode. Speeds can be affected by a range of technical and environmental factors. The speed at the property may be lower than that listed above. You can check the estimated speed and confirm availability to a property prior to purchasing on the broadband provider's website. Providers may increase charges. The information is provided and maintained by Decision Technologies Limited. **This is indicative only and based on a 2-person household with multiple devices and simultaneous usage. Broadband performance is affected by multiple factors including number of occupants and devices, simultaneous usage, router range etc. For more information speak to your broadband provider.
Map data ©OpenStreetMap contributors.




