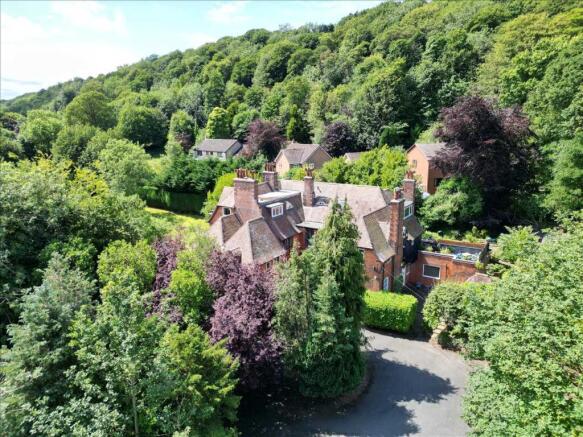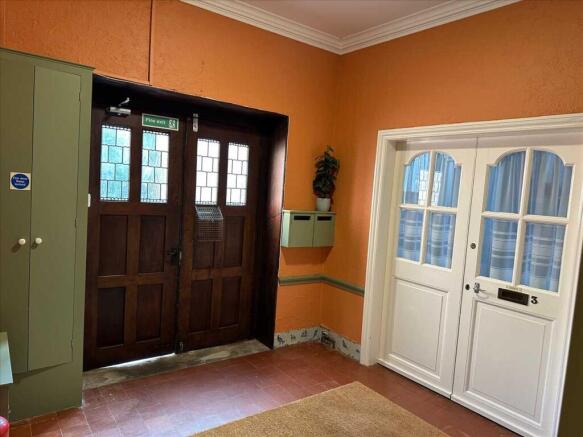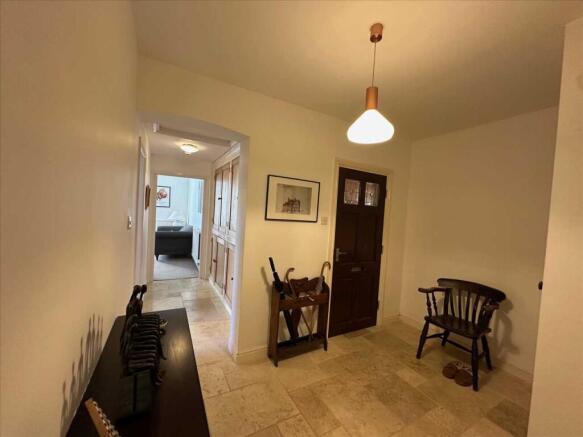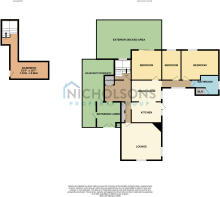
Weldon Court, Weaponness Park, Scarborough

- PROPERTY TYPE
Apartment
- BEDROOMS
3
- BATHROOMS
1
- SIZE
Ask agent
- TENUREDescribes how you own a property. There are different types of tenure - freehold, leasehold, and commonhold.Read more about tenure in our glossary page.
Freehold
Key features
- NO CHAIN
- AN ELEGANT GROUND FLOOR APARTMENT
- PRIVATE GROUNDS SET WITHIN THIS ATTRACTIVE PERIOD BUILDING
- GENEROUS PRIVATE GROUNDS, WITH SOUTH FACING COURTYARD AND GARDENS TO THE SIDE
- PRIVATE PARKING
- LOCATED WITHIN A HIGHLY REGARDED RESIDENTIAL AREA
Description
Flat 2 is on the ground floor and is easily accessible, just a few steps away from the garden areas and driveway. There are pretty, private gardens to the side and the rear, with 3 patio areas designed to catch the summer sun throughout the day. Large widows and an open layout provide a convivial atmosphere ideal for relaxation and everyday living. There is ample parking to the front of the building. Access to the flat is via the main lobby as well as a private entrance to the side.
The property is located in a wooded area at the foot of Olivers Mount. Weaponness was included in the Scarborough Conservation Area in 1985 as was recognised as an Area of Special Architectural and Historic Interest. There are many tree-lined walks in the Weaponness Oval and Boulevards. Shops, cafes, pubs and a supermarket are short stroll away in Ramshill. A ten-minute walk takes you the South Bay and the famous cliff lift to the beach. Scarborough's many attractions include two dramatic sandy beaches, the twelfth-century castle ruins, the old town and fishing harbour.
Accommodation comprises of: Entrance hall, lounge, kitchen/diner, 3 bedrooms, bathroom, cellar, gardens and parking.
COMMUNAL ENTRANCE PORCH
A grand entrance provides access by large oak double doors featuring beautiful stained glass leaded windows, which allow coloured light to gently filter through. The floor is laid with traditional quarry tiles, complemented by decorative Delft tiling used as skirting, adding character and charm. This impressive entryway leads to the main door of the apartment.
RECEPTION HALL
A door leads to a spacious basement room, while a generous walk-in cloakroom provides excellent storage. The space features a range of original pine-fronted cupboards, offering both charm and practicality. There is also access to the loft, and the room is finished with a limestone tiled floor and a radiator, ensuring comfort and style.
LOUNGE 4.67m (15' 4") x 4.50m (14' 9")
A beautiful living space with original sash windows to two aspects fill the room with natural light and are complemented by built-in display shelving beneath. A striking cast iron Art Nouveau Style fireplace with an elegant surround sits on a sandstone hearth, creating a beautiful focal point. The room also features a television point and two radiators, combining period charm with modern comfort. .
DINING/KITCHEN
The kitchen is fitted with a range of wall and base units, complemented by ample work surfaces and a 1½ bowl sink unit. It features a built-in electric oven, a built-in gas hob, dishwasher, an integrated fridge, and an extractor hood. The solid slate flooring and tiled walls add a stylish and practical finish. A double-glazed window to the side allows natural light to fill the space, and there is a private entrance providing convenient access from the side of the property. A radiator ensures warmth and comfort year-round.
DINING AREA 3.51m (11' 6") x 2.59m (8' 6")
A double-glazed window to the side provides natural light, while a radiator ensures the space remains warm and comfortable.
INNER HALL
A double-glazed window overlooks the patio area, offering a pleasant view and allowing plenty of natural light into the space.
BEDROOM ONE 4.52m (14' 10") x 3.63m (11' 11")
A good sized master bedroom with double-glazed window at the rear of the room offering views over the garden, complemented by a radiator for warmth.
BEDROOM TWO 3.66m (12' 0") x 3.58m (11' 9")
This is a versatile room that lends itself to a number of uses. It could be used as a summer room, dining room or third bedroom. It has a double glazed window and sliding patio door which opens on to a block paved seating area offering beautiful views over the garden. Radiator.
BEDROOM THREE 3.61m (11' 10") x 2.29m (7' 6")
A good sized bedroom with double glazed window and radiator.
BATHROOM 2.36m (7' 9") x 2.18m (7' 2")
A white three-piece suite comprising a panelled bath with a shower over, wash hand basin, and low-level WC. The room features a heated towel rail, travertine-tiled floors and walls, underfloor heating, and a storage cupboard with access to the boiler. Additionally, there is an extractor fan and a double-glazed window to the rear.
FRONT/SIDE GARDEN
Flower, tree, and shrub borders with hedge boundaries, a block and paved courtyard featuring a raised slatted seating area, brick-built storage shed, and an outside tap. The garden also includes planted shrub beds, a further parcel of land laid mainly to lawn, and a raised patio with a BBQ area.
REAR GARDEN
Superbly stocked and attractive herbaceous border with a brick retaining wall, leading to a large paved area. Gated access to the path outside, with light and power provided
BASEMENT 4.70m (15' 5") x 2.13m (7' 0")
Steps lead down a corridor to a generous storage area, complete with power and lighting, making it ideal for practical use or further development. Used as a utility room with washer and dryer.
COUNCIL TAX
Online enquiries suggest the property lies in Band D. Verbal enquiries can be made to North Yorkshire Council on .
SERVICES
Mains supplies of water, electricity, gas and drainage are connected to the property.
(Please note it is not company policy to test any services or appliances in properties offered for sale, and these should be verified by the purchasers)
TENURE / MAINTENANCE
The property is believed to be Freehold. All matters of tenure are subject to verification and clarification by the solicitors in a contract of sale.
The maintenance fees are £1937 per annum paid in 2 half yearly instalments, the residents of which there are 5 pay equal shares in to the fund. The fees also include buildings insurance.
INSPECTION
Strictly by appointment through the agents.
DISCLAIMER
These particulars are subject to constant review and updating. Comments under tenure, council tax, planning use and service availability are provided for guidance only and are not based on formal enquiry, which is outside the scope of our Agency instructions. It remains for purchasers to satisfy themselves as to the facts. We cannot therefore accept any responsibility for information provided in good faith which may subsequently require amendment. Measurements provided are approximate only and should not be relied upon for other purposes.
- COUNCIL TAXA payment made to your local authority in order to pay for local services like schools, libraries, and refuse collection. The amount you pay depends on the value of the property.Read more about council Tax in our glossary page.
- Ask agent
- PARKINGDetails of how and where vehicles can be parked, and any associated costs.Read more about parking in our glossary page.
- Yes
- GARDENA property has access to an outdoor space, which could be private or shared.
- Yes
- ACCESSIBILITYHow a property has been adapted to meet the needs of vulnerable or disabled individuals.Read more about accessibility in our glossary page.
- Ask agent
Weldon Court, Weaponness Park, Scarborough
Add an important place to see how long it'd take to get there from our property listings.
__mins driving to your place
Get an instant, personalised result:
- Show sellers you’re serious
- Secure viewings faster with agents
- No impact on your credit score


Your mortgage
Notes
Staying secure when looking for property
Ensure you're up to date with our latest advice on how to avoid fraud or scams when looking for property online.
Visit our security centre to find out moreDisclaimer - Property reference NIC1002610. The information displayed about this property comprises a property advertisement. Rightmove.co.uk makes no warranty as to the accuracy or completeness of the advertisement or any linked or associated information, and Rightmove has no control over the content. This property advertisement does not constitute property particulars. The information is provided and maintained by Nicholsons Yorkshire Coast Estate Agents, Filey. Please contact the selling agent or developer directly to obtain any information which may be available under the terms of The Energy Performance of Buildings (Certificates and Inspections) (England and Wales) Regulations 2007 or the Home Report if in relation to a residential property in Scotland.
*This is the average speed from the provider with the fastest broadband package available at this postcode. The average speed displayed is based on the download speeds of at least 50% of customers at peak time (8pm to 10pm). Fibre/cable services at the postcode are subject to availability and may differ between properties within a postcode. Speeds can be affected by a range of technical and environmental factors. The speed at the property may be lower than that listed above. You can check the estimated speed and confirm availability to a property prior to purchasing on the broadband provider's website. Providers may increase charges. The information is provided and maintained by Decision Technologies Limited. **This is indicative only and based on a 2-person household with multiple devices and simultaneous usage. Broadband performance is affected by multiple factors including number of occupants and devices, simultaneous usage, router range etc. For more information speak to your broadband provider.
Map data ©OpenStreetMap contributors.





