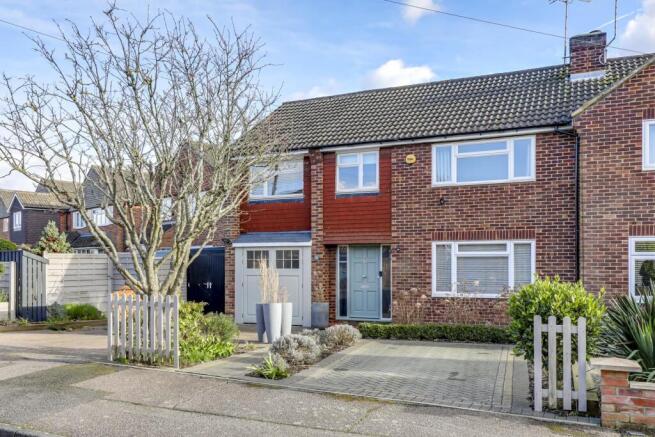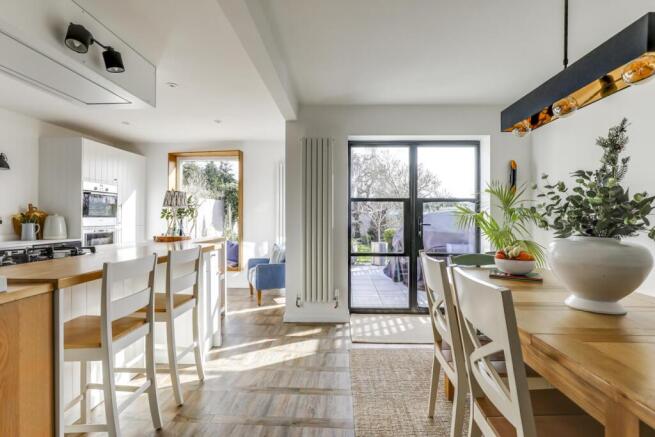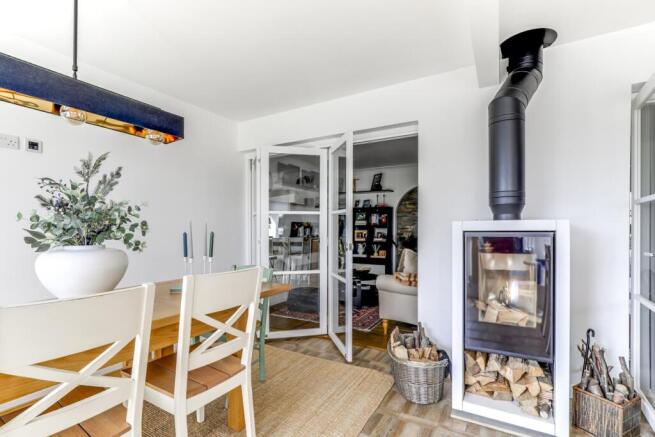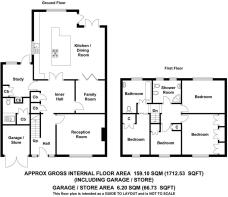Prestwick Drive, Bishop's Stortford

- PROPERTY TYPE
Semi-Detached
- BEDROOMS
4
- BATHROOMS
2
- SIZE
Ask agent
- TENUREDescribes how you own a property. There are different types of tenure - freehold, leasehold, and commonhold.Read more about tenure in our glossary page.
Freehold
Key features
- Extended and beautifully presented family home
- Impressive open plan kitchen/dining room with integrated appliances and Monarch Midi water softener
- Three further reception rooms and ground floor utility/WC
- CAT5e connections to principle reception rooms
- Four bedrooms and two bath/shower rooms with Grohe taps and shower valves - Kaldewei steel bath.
- Gas fired heating and double glazed windows throughout
- Fully boarded loft space with fitted fold away wooden ladder, illuminated with LED batten lights
- Integrated irrigation system in the front and rear gardens with ambient and wall lighting in the rear garden
- The property currently has a Virgin Media FTTP (fibre to the premises) broadband connection
- Outside kitchen to the side of the property which has a sink with hot and cold water and a gas supply
Description
Entrance Hall - Spacious and bright entrance hall with stairs to the first floor, radiator, storage cupboard under the stairs, door to sitting room and opening through to inner hall.
Inner Hall - 2.87m x 2.23m (9'4" x 7'3") - Good size reception area with bespoke fitted cupboards and lighting, cupboard housing additional fridge/freezer and larder cupboard.
Impressive Open Plan Kitchen/Dining Room - 6.00m max x 5.51m max (19'8" max x 18'0" max) - Large open plan living area which is South facing and wonderfully bright featuring;
- Picture window with views on to the rear garden
- Double aluminium framed doors opening onto a patio area
- Large island unit with excellent storage, five ring gas hob and breakfast bar
- Integrated appliances including two ovens (one with microwave function), dishwasher and Monarch Midi water softener.
- Space for large fridge/freezer
- Dining area able to accommodate a large table
- CAT5e connection
- Log burning stove
Family Room - 3.16m x 2.87m (10'4" x 9'4") - With bi-folding glazed doors leading to the open plan kitchen/dining room and a single door leading to the inner hall, this reception room is a versatile space and currently used as a family room. Wall mounted radiator, exposed wood flooring and CAT5e connection.
Sitting Room - 4.09m max x 3.67m max (13'5" max x 12'0" max) - Welcoming reception room fireplace and gas fire, bespoke fitted TV unit with lighting and cupboards/shelving to each side, bespoke fitted desk with cupboards and shelving, double glazed windows to the front, radiator and CAT5e connection.
Study - 2.93m x 2.04m (9'7" x 6'8") - Nicely positioned away from the principle living areas, double glazed windows and door to the rear, bespoke fitted cupboards, Vaillant gas fired boiler, radiator, CAT5e connection, door through to;
Utility Room And Wc - 2.37m x 2.19m (7'9" x 7'2") - Fitted with a range of cupboards and shelving, housing for washing machine and tumble dryer, work top with butler sink and cupboards under, radiator and WC.
First Floor Landing - Split landing with doors to all rooms and access to the loft space. The loft space is fully boarded and accessed via a wooden fold away ladder. The loft is illuminated with LED batten lights.
Bedroom 1 - 3.64m x 3.18m (11'11" x 10'5") - Large double bedroom with double glazed windows to the front, radiator and wall to wall fitted wardrobes.
Bedroom 2 - 3.61m x 2.89m (11'10" x 9'5") - Large double bedroom with double glazed windows to the rear, radiator and fitted cupboards.
Bedroom 3 - 3.61m max x 2.48m (11'10" max x 8'1") - Double bedroom with double glazed windows to the front, radiator and fitted wardrobes.
Shower Room - Opposite bedroom three is a modern shower room with quality suite including wall mounted Hansgrohe shower, vanity unit with basin, WC, Bidet and heated towel rail.
Bedroom 4 - 2.72m x 2.48m (8'11" x 8'1") - With fitted wardrobes, radiator and double glazed windows to the front.
Bathroom - 2.61m max x 2.46m (8'6" max x 8'0") - Quality bathroom suite with Kaldewei steel bath and independently controlled Grohe shower over, vanity unit with basin, WC, heated towel rail, double glazed windows to the rear.
Large Rear Garden - Beautiful South facing rear garden which is approximately 75ft deep and features;
- Outside kitchen to the side of the property which has a sink with hot and cold water and a natural gas supply allowing for a BBQ to be connected.
- Ambient wall lighting in and around the patio and hard wood deck area.
- Integrated irrigation system in the flower beds to the front and rear as well as double waterproof power sockets.
- Rear garden patios laid with porcelain slip resistant tiles leading to rear access points.
- A variety of mature trees and planting.
Front Garden And Parking - With integrated irrigation system in the flower beds and driveway parking for three/four cars.
Covered And Lockable Store - Full length insulated lean to on the side of the property which benefits from LED lighting, power, capped off hot and cold water and heating flow and return pipes (for a radiator if required). The lean to is fully demountable.
Garage/Store - With double doors to the front, power and light.
Local Information - Essential information on transport links, shops, hospitals & doctors plus schools with their contact details & performance ratings is available on our website:
Find the property you are interested in and then select premium brochure.
In this brochure you will find larger photographs, floor plan, Energy Performance Certificate and loads of useful information about the area that the property is located.
Disclaimer - For clarification, we wish to inform prospective purchasers that we have prepared these sales particulars as a general guide. We have not carried out survey, not tested the services, appliances or specific fittings and any mention of such items does not imply that they are in working order. Room sizes are approximate and should not be relied upon for carpets and furnishings. Photographs are for illustration only and may depict items which are not for sale or included in the sale of the property. Any stated plot size is intended merely as a guide and has not been officially measured or verified. We have not checked the legal documents to verify the freehold/leasehold status of the property and purchaser is advised to obtain clarification from their solicitor or surveyor. MONEY LAUNDERING REGULATIONS 2003. Intending purchaser will be asked to produce identification documents and we would ask for your co-operation in order that there be no delay in agreeing the sale.
Brochures
Prestwick Drive, Bishop's StortfordBrochure- COUNCIL TAXA payment made to your local authority in order to pay for local services like schools, libraries, and refuse collection. The amount you pay depends on the value of the property.Read more about council Tax in our glossary page.
- Band: E
- PARKINGDetails of how and where vehicles can be parked, and any associated costs.Read more about parking in our glossary page.
- Driveway
- GARDENA property has access to an outdoor space, which could be private or shared.
- Yes
- ACCESSIBILITYHow a property has been adapted to meet the needs of vulnerable or disabled individuals.Read more about accessibility in our glossary page.
- Ask agent
Energy performance certificate - ask agent
Prestwick Drive, Bishop's Stortford
Add an important place to see how long it'd take to get there from our property listings.
__mins driving to your place
Get an instant, personalised result:
- Show sellers you’re serious
- Secure viewings faster with agents
- No impact on your credit score

Your mortgage
Notes
Staying secure when looking for property
Ensure you're up to date with our latest advice on how to avoid fraud or scams when looking for property online.
Visit our security centre to find out moreDisclaimer - Property reference 33715451. The information displayed about this property comprises a property advertisement. Rightmove.co.uk makes no warranty as to the accuracy or completeness of the advertisement or any linked or associated information, and Rightmove has no control over the content. This property advertisement does not constitute property particulars. The information is provided and maintained by Lednor and Company Ltd, Bishop's Stortford. Please contact the selling agent or developer directly to obtain any information which may be available under the terms of The Energy Performance of Buildings (Certificates and Inspections) (England and Wales) Regulations 2007 or the Home Report if in relation to a residential property in Scotland.
*This is the average speed from the provider with the fastest broadband package available at this postcode. The average speed displayed is based on the download speeds of at least 50% of customers at peak time (8pm to 10pm). Fibre/cable services at the postcode are subject to availability and may differ between properties within a postcode. Speeds can be affected by a range of technical and environmental factors. The speed at the property may be lower than that listed above. You can check the estimated speed and confirm availability to a property prior to purchasing on the broadband provider's website. Providers may increase charges. The information is provided and maintained by Decision Technologies Limited. **This is indicative only and based on a 2-person household with multiple devices and simultaneous usage. Broadband performance is affected by multiple factors including number of occupants and devices, simultaneous usage, router range etc. For more information speak to your broadband provider.
Map data ©OpenStreetMap contributors.




