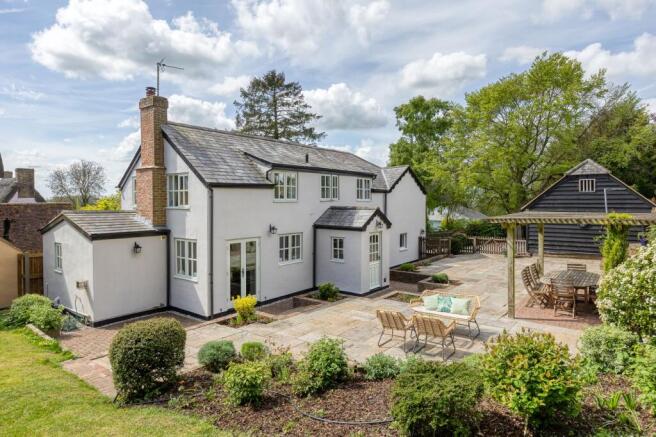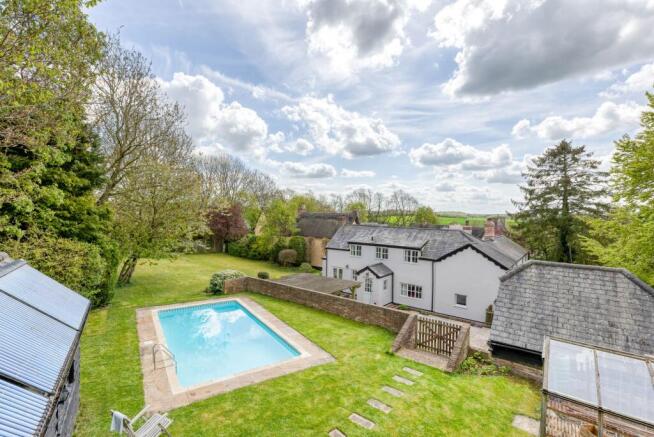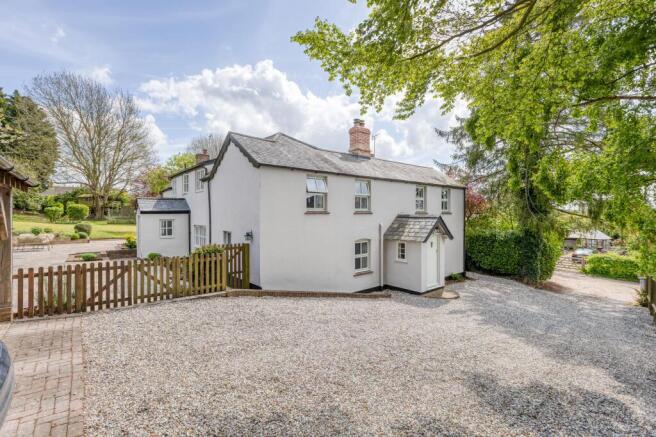
Maltings Lane, Great Chishill, SG8

- PROPERTY TYPE
Detached
- BEDROOMS
5
- BATHROOMS
2
- SIZE
2,050 sq ft
190 sq m
- TENUREDescribes how you own a property. There are different types of tenure - freehold, leasehold, and commonhold.Read more about tenure in our glossary page.
Freehold
Key features
- Detached Period Home On Quiet Lane
- Generous Plot Approaching Half An Acre
- Accommodation In Excess Of 2000 Sq Ft
- Outdoor Heated Pool & Pool House
- 3 Reception Rooms
- Large Kitchen/Breakfast Room
- Utility/Cloakroom
- 5 Well Proportioned Bedrooms
- 2 Bathrooms
- Double Car Port & Driveway Parking For Multiple Vehicles
Description
PROPERTY INSIGHT
Ensum Brown are delighted to offer for sale ‘Westview’, a detached period family home on a generous plot approaching half an acre on Maltings Lane, in the highly sought-after Cambridgeshire village of Great Chishill, approximately 8 miles west of the popular market town of Saffron Walden and just 5 miles from the town of Royston. This stunning property offers the perfect combination of period features and contemporary finishing, with over 2000sq ft of accommodation, 3 reception rooms, a kitchen/breakfast room, a utility room with WC, 5 well-proportioned bedrooms, 2 bathrooms, a beautifully landscaped garden with excellent privacy, a heated outdoor pool and pool house, a workshop, a double cart lodge, and driveway parking for several vehicles.
This stunning period property enjoys excellent kerb appeal, set back from the road behind mature hedgerows and trees with an attractive and well-maintained frontage. Upon stepping inside, the entrance hallway is spacious and welcoming, with original quarry tiled flooring, pendant lighting, room for furniture, space for coats and shoes, and access through to the entire downstairs living space.
The open-plan kitchen/dining room is truly the heart of this stunning home, featuring multiple windows and a set of double French doors to a fantastic triple aspect which bathes the room in light. There is a wide range of base units, granite worktops, period features, exposed beams, quarry tiled flooring, tiled splashbacks, spot lighting, an Aga inset into an exposed inglenook fireplace with bressummer beam, a further range cooker, a double butler sink, an integrated dishwasher, a walk-in larder, and space for a large dining setting and other kitchen appliances. The utility room is particularly large and offers further storage, space for large laundry appliances and access to a WC and hand wash basin.
The formal dining room is a lovely bright space, enjoying windows to a dual aspect, an exposed brick fireplace with a wood-burning stove, exposed beams and upstands, plush carpets, sconce lighting, and space for a very large dining setting and storage furniture. The sitting room is equally a large and comfortable space, benefiting from windows to a dual aspect, a feature fireplace with a wood-burning stove, plush carpets, sconce lighting and ample space for a variety of lounge and storage furniture. The family room offers further versatile reception space, also with windows to a dual aspect, integrated storage, thick carpets and room for furniture.
Upstairs to the first floor, this beautiful home continues to offer impressive and generous accommodation, with 5 well-proportioned bedrooms, integrated storage, and 2 family bathrooms. The first comprises a 4-piece suite, with a bath, a shower, a WC and a hand wash basin, and the second comprises a bath with shower over, a WC and a hand wash basin.
Outside, to the rear, there is a fantastic outdoor heated swimming pool, with a detached pool house and adjoining workshop. The gardens are truly stunning, enjoying multiple areas of interest and spots to sit and unwind in the sunshine. It is laid mainly to lawn, with an expansive paved patio and pergola, providing vast amounts of space for garden furniture, cooking meals al fresco on the BBQ, and entertaining guests. The gardens and lawn have been meticulously maintained, with countless borders, beds and raised planters, full of beautiful plants, flowers, mature trees and shrubs to offer colour all year round, with an irrigated Greenhouse and the garden benefiting from an irrigation system. At the bottom of the garden, there is a fantastic area that the current owners have created for children, featuring a tree house and a tyre swing, all surrounded by mature trees and hedgerows that offer excellent privacy.
Contact Ensum Brown today to arrange your private viewing appointment of this rarely available home.
ONLINE VIEWING & 3D VIRTUAL REALITY 360° TOUR
Explore this property in full 360° reality. On Rightmove, on a desktop click photos and you will find the 3D tour within the photos, on a tablet or phone click the virtual tour tab. 3D virtual reality marketing now comes as part of our standard marketing, don't hesitate to call us if we can help you.
Location - Great Chishill
Great Chishill is a picturesque English parish village situated in the southernmost tip of Cambridgeshire, tucked between the Hertfordshire village of Barley and the Essex village of Chrishall. it is also approximately 5 miles east of the popular market town of Royston, 15 miles from the famous city of Cambridge and approximately 8 miles west of the market town of Saffron Walden.
Great Chishill boasts many picturesque houses, a stunning mill dating back to 1592, and a lovely public house, The Pheasant, offering a warm, welcoming atmosphere, traditional food, and a wide selection of fine wines and ales. Due to it being the highest pub in Cambridgeshire, The Pheasant also offers stunning views in every direction when sitting in the beer garden. There is also the church of St Swithun, founded in 1136 and built of flint and rubble, which also enjoys wonderful views and holds regular services and activities.
There are many clubs, societies and things to do in Great Chishill, including Great Chishill Cricket Club with youth section, the Great Chishill Cycle Club, bowls, bell ringing at St Swithun church, open gardens, and treasure hunts, competitions and quizzes, to name a few. Local schools include Chrishall Primary School, Saffron Walden County High School, Joyce Franklin Academy in Newport, Hert’s and Essex Girls School in Bishop’s Stortford.
The village’s proximity to Royston and Saffron Walden means that residents have access to the town’s many other amenities, such as the mainline train station offering regular fast services to both Cambridge and London Kings Cross from Royston and a fast train from Wendens Ambo to London Liverpool Street. The A1M and M11 are within a 15-minute drive via the A10/A505, and London Stansted and Luton Airports are both 30-minutes away.
If you’re looking to purchase in the area, we highly recommend giving this lovely village a visit!
EPC Rating: D
- COUNCIL TAXA payment made to your local authority in order to pay for local services like schools, libraries, and refuse collection. The amount you pay depends on the value of the property.Read more about council Tax in our glossary page.
- Band: G
- PARKINGDetails of how and where vehicles can be parked, and any associated costs.Read more about parking in our glossary page.
- Yes
- GARDENA property has access to an outdoor space, which could be private or shared.
- Yes
- ACCESSIBILITYHow a property has been adapted to meet the needs of vulnerable or disabled individuals.Read more about accessibility in our glossary page.
- Ask agent
Maltings Lane, Great Chishill, SG8
Add an important place to see how long it'd take to get there from our property listings.
__mins driving to your place
Get an instant, personalised result:
- Show sellers you’re serious
- Secure viewings faster with agents
- No impact on your credit score
Your mortgage
Notes
Staying secure when looking for property
Ensure you're up to date with our latest advice on how to avoid fraud or scams when looking for property online.
Visit our security centre to find out moreDisclaimer - Property reference 068dcdb1-143d-4c73-a30f-03cf1b12f671. The information displayed about this property comprises a property advertisement. Rightmove.co.uk makes no warranty as to the accuracy or completeness of the advertisement or any linked or associated information, and Rightmove has no control over the content. This property advertisement does not constitute property particulars. The information is provided and maintained by Ensum Brown, Royston. Please contact the selling agent or developer directly to obtain any information which may be available under the terms of The Energy Performance of Buildings (Certificates and Inspections) (England and Wales) Regulations 2007 or the Home Report if in relation to a residential property in Scotland.
*This is the average speed from the provider with the fastest broadband package available at this postcode. The average speed displayed is based on the download speeds of at least 50% of customers at peak time (8pm to 10pm). Fibre/cable services at the postcode are subject to availability and may differ between properties within a postcode. Speeds can be affected by a range of technical and environmental factors. The speed at the property may be lower than that listed above. You can check the estimated speed and confirm availability to a property prior to purchasing on the broadband provider's website. Providers may increase charges. The information is provided and maintained by Decision Technologies Limited. **This is indicative only and based on a 2-person household with multiple devices and simultaneous usage. Broadband performance is affected by multiple factors including number of occupants and devices, simultaneous usage, router range etc. For more information speak to your broadband provider.
Map data ©OpenStreetMap contributors.





