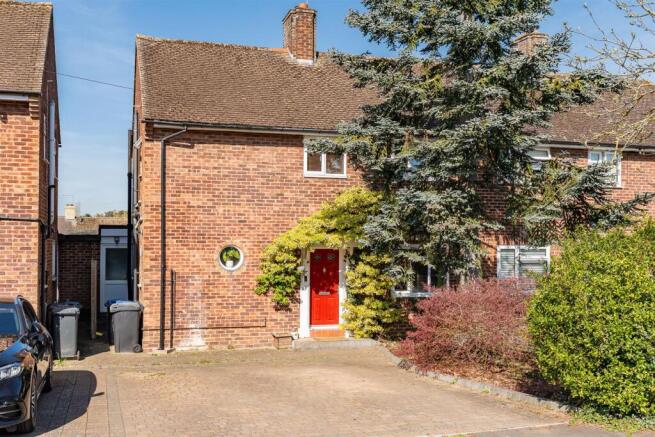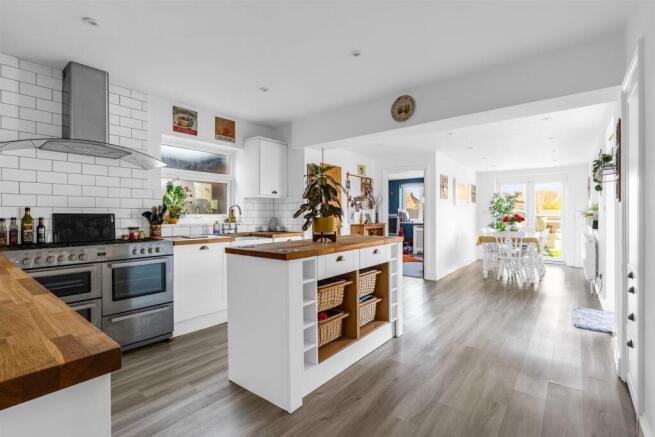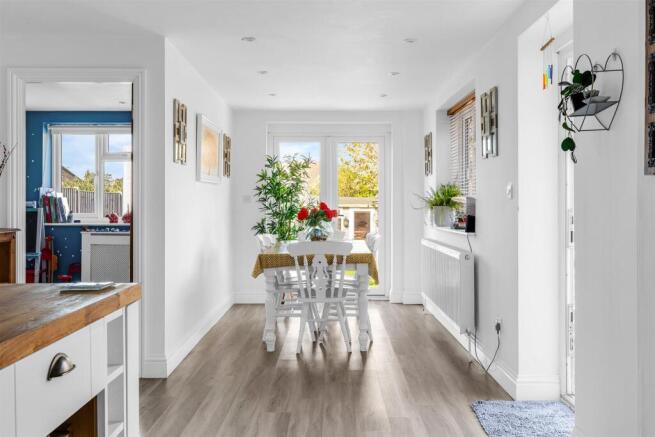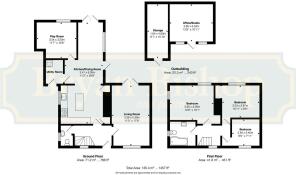Cannons Meadow, Tewin

- PROPERTY TYPE
Semi-Detached
- BEDROOMS
3
- BATHROOMS
1
- SIZE
1,457 sq ft
135 sq m
- TENUREDescribes how you own a property. There are different types of tenure - freehold, leasehold, and commonhold.Read more about tenure in our glossary page.
Freehold
Description
Bryan Bishop and Partners are delighted to bring to the market this charming three bedroom semi-detached family home in the centre of the ever popular village of Tewin. The property is in outstanding decorative condition inside and out, has been substantially extended to now offer a spacious kitchen/dining room, utility room and playroom, and has even more valuable space added via a large garden room. Set in a quiet residential area, with an attractive block paved driveway allowing plenty of off-street parking, this wonderful property boasts an intelligent layout ideally configured to meet your family's needs, and is ready to move in and enjoy without having to lift a finger on improvements or decoration.
Accommodation:
The pretty front door, softly framed by mature trailing shrubs trained over the porch, welcomes you into a generous rectangular entrance hall, with two useful cupboards built into the space under the stairwell. From here doors lead into the large living room, fabulous kitchen/dining room and the conveniently placed guest cloakroom, which is nicely lit by a side facing opaque window. A charming circular window, set part way up the staircase, keeps the hallway light and bright as well as being an unusual and attractive feature inside and outside the house.
The living room is a large room by any measure, at nearly eighteen feet long, and offers plenty of flexibility as to how you lay it out and furnish it to best suit your lifestyle needs. It runs the full depth of the house and so is bathed in natural light all along its length from the large window to the front as well as the glazed double doors to the rear. The accommodation in this property is spacious and well proportioned, giving enormous flexibility to adapt each room to your preferred purpose. The living room is just one example of this strength, being comfortably large enough to multi-task as a living room and dining room if you so wish.
The kitchen/dining room is quite stunning, stretching away before you as you enter, making the most inspired use of the dramatically extended space to give a large luxury kitchen as well as a beautiful dining area. Windows and glass doors surround both spaces, ensuring they stay abundantly naturally lit throughout the day, and a separate door out into the rear garden adds practicality and enhances the easy flow between the garden and house that is provided by the french doors at the far end of the dining room.The kitchen area is blessed with substantial storage within the abundant wall and floor mounted fitted cupboards, which also enclose the full range of kitchen appliances that any family might need, along with space for a double width range style cooker. Smart solid wood worktops provide plenty of food preparation area, which is further boosted by a terrific island in the centre of the room, which also has a stylish set of sliding wicker baskets as under-counter storage units; a lovely touch of elegance and luxury, which could readily be adapted to offer a large breakfast bar also. Adjacent to the kitchen, perfectly positioned between the kitchen and dining room, is a utility/laundry room, helping keep the kitchen clutter free as well as offering a useful side door out to a passageway leading to the front drive. The rear section of the room, with the large side window and patio doors to the rear, is perfect as a dining space and is currently doing great service in that role. It would also make a great family space with casual seating, particularly as it links so well to the outside.
The adjacent room is another of nicely balanced proportions currently used as a playroom, so ideal for keeping the children close by and visible when working in the kitchen. This is another flexible and adaptable room that could be a dining room, office, study, gym, TV room, or snug just as effectively. Any number of uses spring to mind and you may have others of course. It is just a really well placed room ready to fulfil your needs and adapt with them over time.
Upstairs are three spacious bedrooms and the elegant family bathroom, fitted with a modern, stylish suite, including a P shaped bath with shower fitting and screen attached. Two of the bedrooms are comfortable doubles in size, with the main bedroom enjoying abundant light through windows to two separate aspects. Upstairs there is also loft storage with a drop-down ladder.
At the far boundary of the garden sits a super garden room, offering a great additional facility to the main house. This is a premium quality installation, fully finished inside, with light and power connected, and bathed in natural light through the two windows and the fully glazed door. Again, use it as you wish, it is an all year round usable space, perfect as an office, gym, games room, bar, arts and crafts studio, teenage chill out space or a guest bedroom. Adjacent to the garden room, built and decorated in a matching style and colour is a very large storage unit, really too large to be called a mere shed at sixteen feet long.
Exterior:
The clean frontage is block paved, assuring the most practical use, and is certainly large enough for the private parking of multiple vehicles, with a pretty border sporting an interesting range of shrubs and bushes alongside. There would be an easy opportunity here to pare back the border, thereby releasing even more parking space at the front. To the rear is a garden ideal for children and pets, being fully enclosed and secure. A large paved patio runs from the sheltered courtyard outside the living room, around the back of the kitchen/dining room and the playroom, and extends back into a spacious area for dining and relaxing. Attractive railway sleeper raised beds separate the patio from the lawn, which runs back to the patio outside the garden room.
Location:
The attractive village of Tewin, arranged around two village greens and nestled between Welwyn Garden City and Hertford, is a highly desirable and sought-after residential area. The property is located in the very centre of the village, which provides excellent local amenities including a community-owned village store/cafe/post office, two pubs, an historic parish church and a thriving primary school. The latter has a swimming pool, which is open to families during the summer holidays. The Memorial Hall hosts many community and social activities and other events. Sports are catered for by popular cricket, tennis and bowls clubs. Nearby Tewinbury Farm boasts hotel accommodation, dining and entertainments. The nearest railway station is Welwyn North, less than 2 miles away, which provides fast regular services to London King's Cross in just 20 minutes. Access to the A1(M) J6 is only 3 miles away. The nearby towns of Welwyn Garden City, Hertford, Stevenage, St Albans and Hatfield also ensure that a wide array of facilities are within easy reach.
Buyers Information
In order to comply with the UK's Anti Money Laundering (AML) regulations, Bryan Bishop and Partners are required to confirm the identity of all prospective buyers once an offer being accepted. We use a third party, Identity Verification System to do so and there is a nominal charge of £48 (per person) including VAT for this service.
Brochures
Cannons Meadow, Tewin- COUNCIL TAXA payment made to your local authority in order to pay for local services like schools, libraries, and refuse collection. The amount you pay depends on the value of the property.Read more about council Tax in our glossary page.
- Ask agent
- PARKINGDetails of how and where vehicles can be parked, and any associated costs.Read more about parking in our glossary page.
- Yes
- GARDENA property has access to an outdoor space, which could be private or shared.
- Yes
- ACCESSIBILITYHow a property has been adapted to meet the needs of vulnerable or disabled individuals.Read more about accessibility in our glossary page.
- Ask agent
Cannons Meadow, Tewin
Add an important place to see how long it'd take to get there from our property listings.
__mins driving to your place
Get an instant, personalised result:
- Show sellers you’re serious
- Secure viewings faster with agents
- No impact on your credit score
Your mortgage
Notes
Staying secure when looking for property
Ensure you're up to date with our latest advice on how to avoid fraud or scams when looking for property online.
Visit our security centre to find out moreDisclaimer - Property reference 33836426. The information displayed about this property comprises a property advertisement. Rightmove.co.uk makes no warranty as to the accuracy or completeness of the advertisement or any linked or associated information, and Rightmove has no control over the content. This property advertisement does not constitute property particulars. The information is provided and maintained by Bryan Bishop and Partners, Welwyn. Please contact the selling agent or developer directly to obtain any information which may be available under the terms of The Energy Performance of Buildings (Certificates and Inspections) (England and Wales) Regulations 2007 or the Home Report if in relation to a residential property in Scotland.
*This is the average speed from the provider with the fastest broadband package available at this postcode. The average speed displayed is based on the download speeds of at least 50% of customers at peak time (8pm to 10pm). Fibre/cable services at the postcode are subject to availability and may differ between properties within a postcode. Speeds can be affected by a range of technical and environmental factors. The speed at the property may be lower than that listed above. You can check the estimated speed and confirm availability to a property prior to purchasing on the broadband provider's website. Providers may increase charges. The information is provided and maintained by Decision Technologies Limited. **This is indicative only and based on a 2-person household with multiple devices and simultaneous usage. Broadband performance is affected by multiple factors including number of occupants and devices, simultaneous usage, router range etc. For more information speak to your broadband provider.
Map data ©OpenStreetMap contributors.







