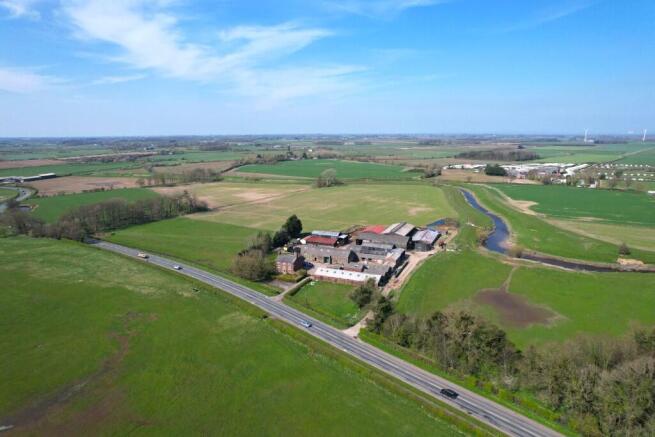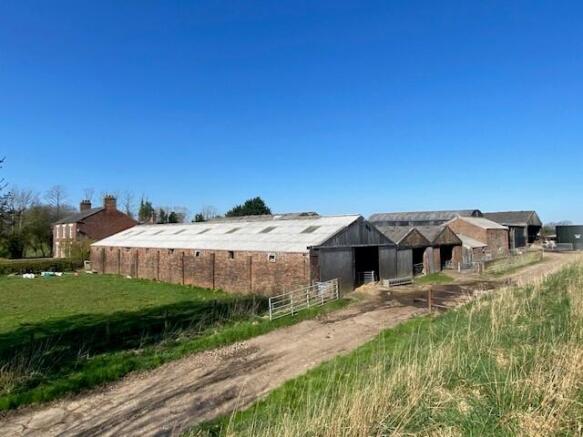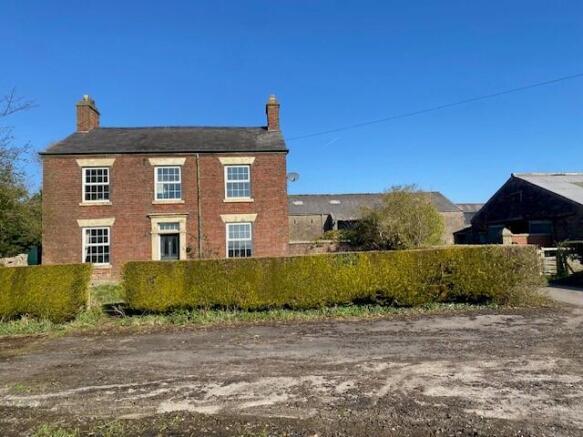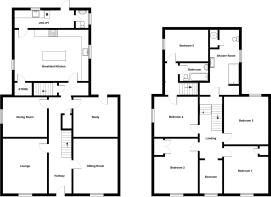Stockenbridge Farm, Blackpool Road, St Michaels on Wyre, Preston PR3 0UB

- PROPERTY TYPE
Detached
- BEDROOMS
6
- SIZE
7,361,640 sq ft
683,919 sq m
- TENUREDescribes how you own a property. There are different types of tenure - freehold, leasehold, and commonhold.Read more about tenure in our glossary page.
Freehold
Key features
- EQUIPPED LIVESTOCK FARM SET IN 169 ACRES o.t.a
- SUBJECT TO EXISTING TENANCY UNTIL 31 AUGUST 2031
- OPEN VIEWING DAYS 1PM TO 2.30PM 14 MAY, 15 MAY, 20 MAY
- INFORMAL TENDERS ON PRESCRIBED FORM BY 12NOON 19 JUNE 2025
- JOINT SELLING AGENTS - SHP VALUERS and P WILSON & CO
Description
Blackpool Road (A586)
St Michaels on Wyre
Lancashire
PR3 0UB
An excellent opportunity to acquire a former dairy farm currently used as a livestock rearing farm
comprising a six bedroom farmhouse, traditional and modern farm buildings set in about 169 Acres (68.39 Ha) of arable, meadow & pasture grassland, together with parcels of woodland.
Stockenbridge Farm is subject to a fixed term farm tenancy which will terminate 31 August 2031
following service of the appropriate notice
FOR SALE as a Whole by Informal Tender
Guide Price Offers in the region of £2,000,000
Joint Selling Agents
SHP Valuers P Wilson & Company
69 Garstang Road Burlington House
Preston 10-11 Ribblesdale Place
PR1 1LB Preston PR1 3NA
Farmhouse
A large detached two storey farmhouse comprising six bedrooms, two bathrooms, four receptions, farmhouse kitchen, utility room, downstairs WC, traditional in character whilst having been modernised including replacement kitchen, utility room and shower room in recent years together with carpeting to ground floor reception rooms and first floor.
Ground Floor
Entrance Hallway 8.36 m x 1.69 m with stairs to first floor, understairs storage
Lounge 4.77 m x 3.86 m.
Sitting Room 4.76 m x 3.85 m.
Dining Room 3.85 m x 3.43 m with antique lath clothes airer.
Study 3.82 m x 3.3 m rear entrance door, linoleum parquet effect flooring, cupboard housing electricity RCD
Inner Hallway 2.22 m x 1.31 m stone flagged floor. Second staircase to first floor.
Farmhouse Kitchen 6.4 m x 4.53 m max
Comprising a full range of shaker style fitted kitchen basin eye level units, wooden work surfaces with undermount Belfast style sink, space for electric range cooker with extractor hood over. Integral fridge and freezer, dishwasher. Understairs walk-in store cupboard. Flagged flooring. Central island unit with wooden worksurface, fitted cupboards and drawers.
Utility Room 6.54 m x 1.84 m with shaker style fitted base and eye level units housing oil fired boiler, wooden worksurface with Undermount Belfast style sink, plumbed for washing machine, flagged flooring, loft hatch, rear entrance door. Separate WC housing low flush WC and wash hand basin.
First Floor
Half Landing 1.95 m x 1.2 m
Shower Room 5.55 m x 2.53 m comprising modern shower cubicle, low flush WC, cabinet with inset wash hand basin, fitted cupboard housing pressurised hot water cylinder, part tile walls, chrome ladder radiator.
Landing 1.94 m x 4.1 m (includes stairwell)
Bedroom 1 4.12 m x 3.84 m comprises double bedroom to front with open fireplace inset cast iron grate, fitted cupboard
Bedroom 2 4.8 m x 3.8 m max comprises double bedroom to front with cast iron fireplace.
Bedroom 3 4.15 m x 3.86 m comprises double bedroom to rear with open fireplace inset cast iron grate.
Bedroom 4 3.83 m x 3.47 m comprises double bedroom to rear with door leading to servants landing.
Bedroom 5 2.88 m x 1.95 m comprises box room to front
Servants Landing 2.8 m x 1.0 m
Bathroom 2.48 m x 1.51 m comprises bath with electric shower unit over, low WC, wash hand basin, Parts tile walls, linoleum would affect flooring, ceiling extractor.
Bedroom 6 3.76 m x 2.9 m max comprises double bedroom to rear with open fireplace cast iron fire grate.
Outside
Private gardens and orchard to west elevation. Driveway and car parking to front.
Workshop/ Wash House 5.7 m x 5 m.
Single storey out building constructed of solid brick wall elevations underlay clad roof
Services
The property benefits from mains water and electricity. Oil fired central heating system. Upvc double glazing throughout. Private foul drainage to septic tank.
The buyer will be required to replace the septic tank with a waste treatment plant at their own expense within 3 months following completion of sale in order to meet the Septic Tank Regulations 2020.
Council Tax - Wyre Council tax band 'F'
Tenure - Freehold title LA866466 full title guarantee. Part unregistered possessory title. Tenant's leasehold interest held under title LAN5939.
Woodland parcels are offered with immediate vacant possession.
Energy Performance Certificate
EPC energy rating of E energy rating score of 39 valid until 6 April 2035
FARM BUILDINGS
Traditional Stone Barn 24.0 m x 9.2 m +7.83 m x 4.35 m. 6.9 m height, 4.5 m eaves height.
A detached traditional two storey barn constructed predominantly of solid stone wall elevations, part brick elevations under a predominant asbestos cement clad reef with part fibre cement cladding comprising shippons with loft over, loose box, part open Barn.
Rear lean-to 10.0 m x 5.6 m Constructed of brick and block wall elevations under a monopitch asbestos cement clad roof
Courtyard Range
A range of single storey and two storey traditional outbuildings within a courtyard setting comprising as follows;
- Traditional Brick Barn 8.5 m x 5.44 m Constructed a solid brick wall elevations under pitch fibre cement clad roof
- Adjoining Loose Box 5.55 m x 5.44 m Single story loose box constructed of solid brick wall elevations part blockwork under a pitch fibre cement clad roof
- 4x Loose Boxes 17.5 m x 5.6 m Constructed of solid brick wall elevations under a pitch fibre cement clad roof
- Milking Parlour 9.12 m x 5.8 m A two storey building comprising an abreast parlour with loft over constructed of solid brick wall elevations under pitch as best of cement clad roof.
- Adjoining Dairy/ Engine Room 5.5 m x 3.69 m constructed of wall elevations under a monopitch asbestos cement clad roof.
- Loose Housing/ Collecting Yard 21.0 m x 7.0 m Single storey constructed of solid brick wall elevations under a pitch asbestos cement clad roof.
Former Shippon Loose Housing Building 32.0 m x 9.5 m
Single storey constructed of solid brick wall elevations under a pitch fibre cement clad roof
Dutch Barn 23.85 m x 10.6 m (includes lean-to's)
4 bays plus 1 bay Gable lean-to and rear lean-to constructed of timber pole stanchions, part concrete block wall elevations, corrugated iron cladding and pitch roof.
Implement Shed 9.6 m x 9.22 m
2 bays open fronted implement shed constructed of steel portal frame, concrete block wall elevations, part Yorks board cladding under a monopitch fibre cement clad roof.
Silo Building 32.0 m x 15.5 m
7 bays constructed of steel portal frame, timber sleeper wall elevations, asbestos cement cladding and pitch roof.
Straw Barn 18.0 m x 7.8 m
4 bay Dutch barn constructed of steel stanchions, timber frame, corrugated cladding and roof plus Gable end lean-to 6 m x 4 m
Adjoining Cattle Housing 18.0 m x 14.66 m
4 bays loose housing with feed passage constructed of steel portal frame, concrete block walls, part Yorkshire board cladding under a monopitch corrugated clad roof.
Earth Walled Silage Clamp approx 400t
Loose Housing/ Youngstock Cubicle Building 18.2 m x 12.0 m
Constructed of steel portal frame, concrete block wall elevations, part Yorks boarding clad under a pitch box profile cloud roof comprising loose housing and Youngstock cubicles. Slatted yard to front.
Cow Cubicle Building 32.0 m x 14 m
7 bays constructed of steel portal frame, part concrete panel walls, Yorks boarding under a pitch five cement clad roof comprises cubicles for 30. Slatted yard to front.
Youngstock Kennels Building
Kennels for 65 constructed of timber frame and cladding under a pitch corrugated iron clad roof. Slatted yard to front.
Rear Yard Area - Steel stanchions with concrete panel walls.
Slurry Store - Malgar 4 ring Slurry store
Farm Business Tenancy
Stockenbridge Farm is sold subject to the remainder of a fixed term farm business tenancy which expires 31 August 2031, in approximately six years time, following service of the appropriate notice.
The passing rent is £ 25,000 per annum which increases on 1 September 2026 to £27,000 per annum. The tenancy is a full repairing and insuring lease.
Viewings - Open Viewing Days
Wednesday 14 May 1pm-2.30pm
Thursday 15 May 1pm-2.30pm
Tuesday 20 May 1pm-2.30pm
Please email the selling agents to confirm the day of attendance.
Contact email andrew.
Informal Tender
Informal Tenders to be submitted by no later than 12noon on Thursday 19 June 2025 via post to the joint selling agents
Please complete and attach the Stockenbridge Farm Informal Tender Offer Form available for download online
Money Laundering Regulations
The joint selling agents will require two forms of formal identification from the successful tender together with evidence of source of purchase funding.
We will also undertake an online check to identify any politically exposed persons and persons subject to sanctions.
These details do not form any part of a binding contract for the letting of the property and are produced subject to contract. The property owner is not required to accept the highest or any offer made and may withdraw the property.
Consumer Protection from Unfair Trading Regulations 2008 & Business Protection from Misleading Marketing Regulations 2008
The joint selling agents for themselves who are agents on behalf of the owners and for the owners of this property give notice that:
(i) the particulars are set out as guidance for interested parties and do not constitute, nor constitute part of, an offer or contract and indeed is subject to contract;
(ii) all descriptions, dimensions, reference to condition and necessary permissions for use and occupation, and other details are given as a fair representation of the property
at the time of first marketing the property, whilst interested parties must satisfy themselves by making a full inspection of the property, both internally and externally;
(iii) no person in the employment of either of the joint selling agents has any authority to make or give any representation or warranty whatever in relation to this property
Brochures
Farm BrochureTender Form- COUNCIL TAXA payment made to your local authority in order to pay for local services like schools, libraries, and refuse collection. The amount you pay depends on the value of the property.Read more about council Tax in our glossary page.
- Ask agent
- PARKINGDetails of how and where vehicles can be parked, and any associated costs.Read more about parking in our glossary page.
- Yes
- GARDENA property has access to an outdoor space, which could be private or shared.
- Yes
- ACCESSIBILITYHow a property has been adapted to meet the needs of vulnerable or disabled individuals.Read more about accessibility in our glossary page.
- Ask agent
Stockenbridge Farm, Blackpool Road, St Michaels on Wyre, Preston PR3 0UB
Add an important place to see how long it'd take to get there from our property listings.
__mins driving to your place
Get an instant, personalised result:
- Show sellers you’re serious
- Secure viewings faster with agents
- No impact on your credit score
Your mortgage
Notes
Staying secure when looking for property
Ensure you're up to date with our latest advice on how to avoid fraud or scams when looking for property online.
Visit our security centre to find out moreDisclaimer - Property reference 1718. The information displayed about this property comprises a property advertisement. Rightmove.co.uk makes no warranty as to the accuracy or completeness of the advertisement or any linked or associated information, and Rightmove has no control over the content. This property advertisement does not constitute property particulars. The information is provided and maintained by SHP VALUERS, Preston. Please contact the selling agent or developer directly to obtain any information which may be available under the terms of The Energy Performance of Buildings (Certificates and Inspections) (England and Wales) Regulations 2007 or the Home Report if in relation to a residential property in Scotland.
*This is the average speed from the provider with the fastest broadband package available at this postcode. The average speed displayed is based on the download speeds of at least 50% of customers at peak time (8pm to 10pm). Fibre/cable services at the postcode are subject to availability and may differ between properties within a postcode. Speeds can be affected by a range of technical and environmental factors. The speed at the property may be lower than that listed above. You can check the estimated speed and confirm availability to a property prior to purchasing on the broadband provider's website. Providers may increase charges. The information is provided and maintained by Decision Technologies Limited. **This is indicative only and based on a 2-person household with multiple devices and simultaneous usage. Broadband performance is affected by multiple factors including number of occupants and devices, simultaneous usage, router range etc. For more information speak to your broadband provider.
Map data ©OpenStreetMap contributors.







