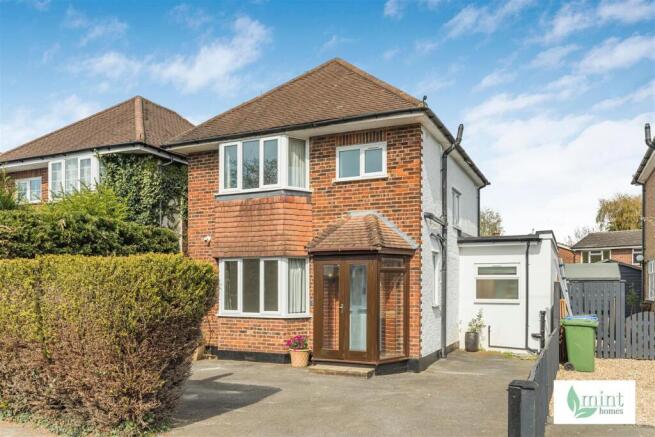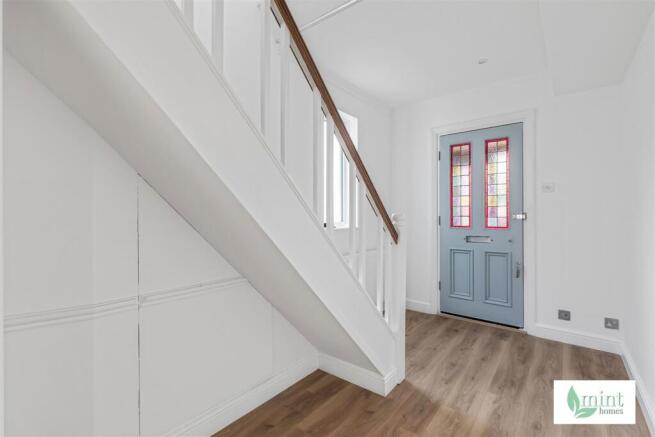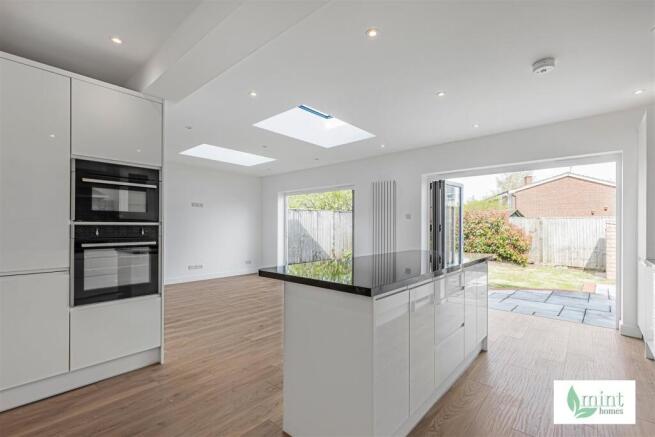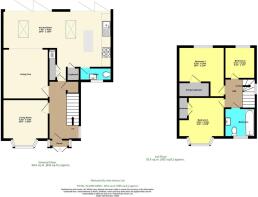The Moorlands, Woking

- PROPERTY TYPE
Detached
- BEDROOMS
3
- BATHROOMS
1
- SIZE
1,292 sq ft
120 sq m
- TENUREDescribes how you own a property. There are different types of tenure - freehold, leasehold, and commonhold.Read more about tenure in our glossary page.
Freehold
Key features
- Living the good life, feel closer to nature with canal & dog walks nearby
- Tucked back in a quiet close, with shops, schools & leisure facilities just a short walk away
- Beautifully refurbished 1930’s detached home - blend of heritage character & refined modern living
- Extended with bright, flowing kitchen/dining/reception space with bifold doors
- Separate reception room featuring bay window
- 3 bedrooms – fitted storage, a feature throughout
- Newly-installed family bathroom & separate cloakroom
- Greenery & ease in the garden - cook, dine & relax
- Ample driveway parking & side access – easy access to Woking station (Waterloo within half an hour)
- EPC: D / Council tax band: D / Free from onward chain
Description
Refurbishing a home like this is a chance to blend classic elegance with today’s comforts. Original features like woodwork and spacious layouts add warmth and personality, preserving the nostalgic feel that makes these homes so loved - while offering the perfect mix of heritage character and refined modern living.
Situated away from the hustle and bustle yet just moments from everyday essentials, it offers the ideal blend of tranquillity and convenience. Period features such as solid wood doors and beautifully restored floorboards accentuate the home's timeless appeal, while contemporary upgrades bring comfort, style, and practicality to everyday living.
A welcoming front door with a stained-glass effect sets the tone, providing a nod to the home's heritage while introducing a splash of colour and character. Step inside to find the ground floor transformed into a bright, free-flowing space, ideal for both relaxation and entertainment.
At the heart of the home lies the newly installed kitchen, featuring a generous central island - perfect for casual meals, morning coffee, or gathering with friends. This versatile island becomes the focal point, the go-to spot that brings everyone together. Thoughtfully designed with ample storage, sleek cabinetry, and integrated appliances, the kitchen beautifully balances style and function.
The thoughtful design and layout of the living, dining, and kitchen areas encourages natural light to flow through the space. Two sets of bifold doors span the back of the home, opening onto the garden and creating a seamless connection between indoors and out - an ideal setting for family life and everyday activities. Skylights above invite natural daylight in, offering a view of the open sky and quite literally bringing in a breath of fresh air.
For moments of calm or more intimate gatherings, a separate reception room with a charming front bay window offers a peaceful retreat - balancing sociable living with the option for quieter times.
A comprehensive programme of works has been completed, including the luxurious downstairs cloakroom and the stylishly updated family bathroom. Central to the home’s appeal is its quality and unwavering attention to detail, evident in every aspect of the refurbishment.
Upstairs are three appealing bedrooms, with the front double room featuring a striking bay window - ideal as a cosy reading nook - and fitted storage, a recurring highlight throughout.
Our relationship with outdoor spaces has never been more important, and as these areas evolve, they seamlessly become an extension of our homes. Step into a garden that strikes the perfect balance between greenery and ease - ideal for children, pets, or simply enjoying a bit of weekend gardening without the upkeep.
This is where little feet can run free, let off steam, and simply have fun. Enjoy warm, vibrant evenings with relaxed gatherings and conversation over drinks and nibbles on the patio. This fully modernised 1930s gem combines character, comfort, and practicality - making it a home ready to be enjoyed.
Tucked away in a vibrant community, No.5 The Moorlands offers the balance of family living and modern conveniences. Just moments from local shops, schools, and the welcoming David Lloyd Health Club - where families can stay active together - this area is designed for those who appreciate a peaceful and fulfilling lifestyle.
Woking Town Centre is also within easy reach, offering a wealth of shopping, dining, and entertainment options right at your doorstep. Embrace an active outdoor lifestyle with easy access to serene dog walks, running, and cycling routes. Nearby, the historic ruins of Woking Palace offer a glimpse into the past, with deer parks leading you down to the beautiful banks of the River Wey. With so much natural beauty and opportunity for outdoor enjoyment, The Moorlands is a place where simple pleasures and vibrant living meet.
No.5 is conveniently located with easy access to the A3 at Ripley, connecting you to both central London and Portsmouth. The M25 and national motorway networks are just a few miles away. Additionally, Woking Station is nearby, providing direct services to Waterloo in under half an hour.
Brochures
The Moorlands, WokingBrochure- COUNCIL TAXA payment made to your local authority in order to pay for local services like schools, libraries, and refuse collection. The amount you pay depends on the value of the property.Read more about council Tax in our glossary page.
- Band: D
- PARKINGDetails of how and where vehicles can be parked, and any associated costs.Read more about parking in our glossary page.
- Yes
- GARDENA property has access to an outdoor space, which could be private or shared.
- Yes
- ACCESSIBILITYHow a property has been adapted to meet the needs of vulnerable or disabled individuals.Read more about accessibility in our glossary page.
- Ask agent
Energy performance certificate - ask agent
The Moorlands, Woking
Add an important place to see how long it'd take to get there from our property listings.
__mins driving to your place
Get an instant, personalised result:
- Show sellers you’re serious
- Secure viewings faster with agents
- No impact on your credit score
Your mortgage
Notes
Staying secure when looking for property
Ensure you're up to date with our latest advice on how to avoid fraud or scams when looking for property online.
Visit our security centre to find out moreDisclaimer - Property reference 33836553. The information displayed about this property comprises a property advertisement. Rightmove.co.uk makes no warranty as to the accuracy or completeness of the advertisement or any linked or associated information, and Rightmove has no control over the content. This property advertisement does not constitute property particulars. The information is provided and maintained by Mint Homes, Woking. Please contact the selling agent or developer directly to obtain any information which may be available under the terms of The Energy Performance of Buildings (Certificates and Inspections) (England and Wales) Regulations 2007 or the Home Report if in relation to a residential property in Scotland.
*This is the average speed from the provider with the fastest broadband package available at this postcode. The average speed displayed is based on the download speeds of at least 50% of customers at peak time (8pm to 10pm). Fibre/cable services at the postcode are subject to availability and may differ between properties within a postcode. Speeds can be affected by a range of technical and environmental factors. The speed at the property may be lower than that listed above. You can check the estimated speed and confirm availability to a property prior to purchasing on the broadband provider's website. Providers may increase charges. The information is provided and maintained by Decision Technologies Limited. **This is indicative only and based on a 2-person household with multiple devices and simultaneous usage. Broadband performance is affected by multiple factors including number of occupants and devices, simultaneous usage, router range etc. For more information speak to your broadband provider.
Map data ©OpenStreetMap contributors.






