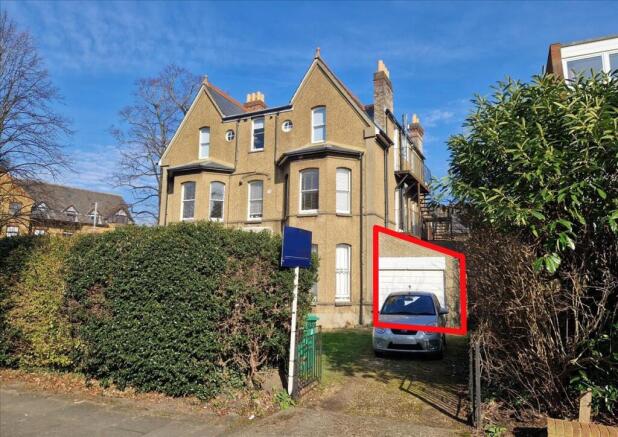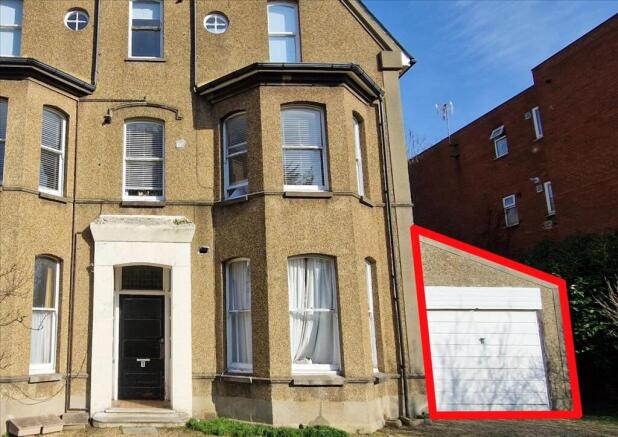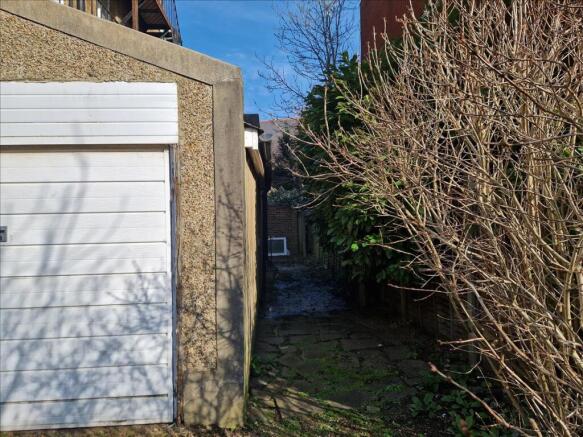Hollington House, 1 Parklands, Kingston upon Thames, London, KT5
- SIZE AVAILABLE
240 sq ft
22 sq m
- SECTOR
Residential development for sale
Key features
- Sought-after, upmarket Surbiton location (Kingston upon Thames)
- Situated within the Surbiton Hill Park Conservation Area
- Planning permission approved to demolish the existing garage to create a semi-detached two-bedroom house (Ref: 24/01703/FUL)
- Only 10-minute walk to Surbiton town centre and train
- Freehold
Description
- A rare freehold development opportunity in a sought-after, upmarket Surbiton location (Kingston upon Thames).
- Situated within the Surbiton Hill Park Conservation Area.
- Adjoins an attractive Victorian property comprising 6 self-contained flats.
- Planning permission granted (Ref: 24/01703/FUL) to demolish the existing garage and staircase and construct a three-storey side extension, forming a split-level 2-bedroom, 3-person semi-detached house, with minor internal alterations to Flat 2.
- Estimated GDV £650,000 - £700,000.
- The design complements the existing architectural style, materials, and proportions of the property.
- Only a 10-minute walk from Surbiton Town Centre and Surbiton Train Station, offering direct fast links to London Waterloo.
Brochures
Hollington House, 1 Parklands, Kingston upon Thames, London, KT5
NEAREST STATIONS
Distances are straight line measurements from the centre of the postcode- Surbiton Station0.5 miles
- Berrylands Station0.7 miles
- Kingston Station1.3 miles
Notes
Disclaimer - Property reference LON000966. The information displayed about this property comprises a property advertisement. Rightmove.co.uk makes no warranty as to the accuracy or completeness of the advertisement or any linked or associated information, and Rightmove has no control over the content. This property advertisement does not constitute property particulars. The information is provided and maintained by Whozoo, London. Please contact the selling agent or developer directly to obtain any information which may be available under the terms of The Energy Performance of Buildings (Certificates and Inspections) (England and Wales) Regulations 2007 or the Home Report if in relation to a residential property in Scotland.
Map data ©OpenStreetMap contributors.




