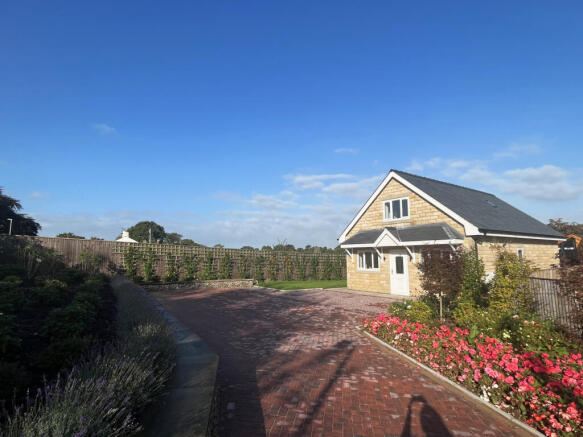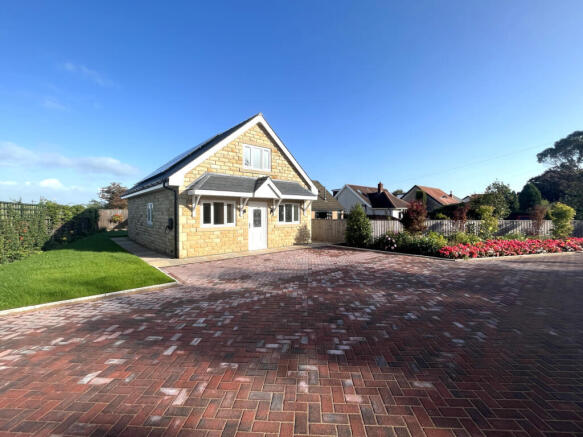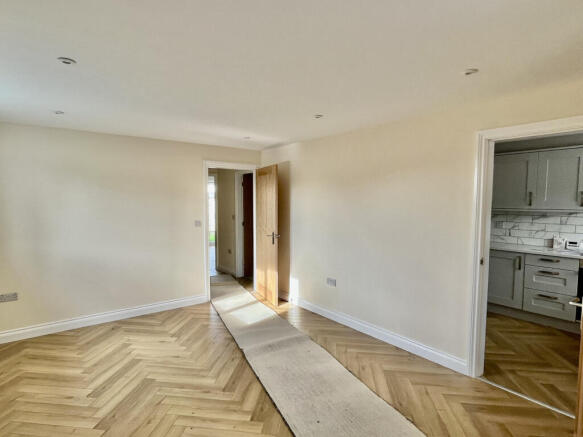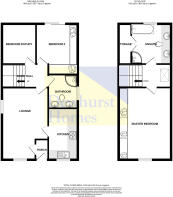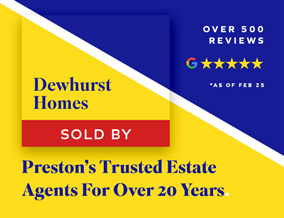
Station Lane, Barton, PR3

- PROPERTY TYPE
Detached Bungalow
- BEDROOMS
3
- BATHROOMS
2
- SIZE
Ask agent
- TENUREDescribes how you own a property. There are different types of tenure - freehold, leasehold, and commonhold.Read more about tenure in our glossary page.
Freehold
Key features
- Three Bedrooms
- Summerhouse
- Detached Bungalow
- Driveway With Parking For Multiple Cars
- Bespoke Features
- Immaculately Presented Property
- Modern Décor
- Sleek Kitchen With Integrated Appliances
Description
Step through the charming composite door and into a cozy porch that sets the tone for the rest of this delightful home. You-ll find a good-sized, light, and airy lounge just waiting for those lazy Sunday afternoons or movie nights with friends. From here, you have easy access to a modern fitted kitchen that-s not just stylish but also packed with integrated appliances. Whether youre whipping up a quick breakfast or hosting a dinner party, this kitchen has got your back with its contemporary look and functionality.
The ground floor features a lovely bedroom with quality fitted wardrobes, perfect for keeping your space organized and clutter-free. Plus, those patio doors open up to the rear garden and a charming summer house, inviting you to enjoy your morning coffee or a weekend barbecue in the fresh air. Theres a versatile third bedroom that works beautifully as a dining room, making family meals a breeze. And dont forget the modern ground floor shower room, spacious and tastefully adorned, ready to tackle your busy mornings.
As you head upstairs, the open spindle staircase leads you to the master bedroom, which comes complete with a fully equipped fitted suite. You-ll love the family-sized bathroom that features a sleek four-piece modern suite, and the Velux window lets in just the right amount of light, perfect for relaxing after a long day. Plus, theres a handy storage cupboard for all those little things you want to keep out of sight.
Conveniently positioned, this home offers easy access to major road networks, ensuring seamless connectivity to surrounding areas. With close proximity to amenities, this property provides the ideal blend of comfort and convenience.
Further enhancing the appeal of this property, residents have access to a variety of supermarkets, such as Asda and Aldi, as well as charming restaurants like Iced Bakes and Turners Traditional Fish & Chips. Additionally, the property is within close proximity to Myerscough College, offering further educational opportunities. Experience the convenience of nearby healthcare facilities, fitness clubs, nightlife spots, shopping centers, and transport options, ensuring that every need is catered to within easy reach.
Embrace this exceptional opportunity to own a home in a prosperous and vibrant area, where every convenience and comfort awaits. Book your viewing today with Dewhurst Homes on and take the first step towards making this stunning property your new home.These particulars, whilst believed to be correct, do not form any part of an offer or contract. Intending purchasers should not rely on them as statements or representation of fact. No person in this firm's employment has the authority to make or give any representation or warranty in respect of the property. All measurements quoted are approximate. Although these particulars are thought to be materially correct their accuracy cannot be guaranteed and they do not form part of any contract.
Entrance Porch - 3'1 x 4'11 ft (0.94 x 1.5 m)
Entrance porch leading to living room. Wooden floor, ceiling spotlights and newly installed fuse box.
Living Room - 11'2 x 17'5 ft (3.4 x 5.31 m)
UPVC double glazed windows to two side. Engineered oak floor, ceiling lights and double radiator. Leading to kitchen and inner hallway.
Kitchen - 7'3 x 12'5 ft (2.21 x 3.78 m)
Newly installed range of light grey wall and base units with complementary worktop and tiling. Integrated dishwasher, oven, washing machine and fridge freezer. Four ring gas hob with stainless steel extractor over. Wood floor, ceiling spotlights and double radiator. UPVC double glazed window with views of front garden and private drive.
Inner Hall
Beautiful bespoke oak staircase leading to first floor. Access to ground floor bedrooms and shower room.
Bedroom Two - 10'1 x 9'9 ft (3.07 x 2.97 m)
UPVC double glazed patio doors to the rear. Range of newly installed quality fitted wardrobes, dressing table and bedside cabinets. Wood floor, ceiling light and double radiator.
Bedroom Three/Study
UPVC double glazed window to the rear. Wood floor, ceiling light and radiator.
Ground Floor Shower Room - 8'1 x 8'1 ft (2.46 x 2.46 m)
UPVC double glazed opaque window to the side. Custom built vanity unit with two sinks and WC, walk in corner shower. Ceramic tiled floor and walls, ceiling spotlights and heated towel rail.
First Floor Landing
Bright and airy landing with velux ceiling window. Leading to master bedroom and en-suite bathroom.
Master Bedroom - 17'5 x 10'3 ft (5.31 x 3.12 m)
UPVC double glazed window to the front. Range of newly installed quality fitted wardrobes, dressing table and bedside cabinets. Wood floor, ceiling light and double radiator.
En-suite Bathroom
UPVC double glazed opaque window to the rear. Free standing bath with chrome fittings, custom built vanity unit with two sinks and WC. Large walk in corner shower. Ceramic tiled floor and walls, ceiling spotlights, heated towel rail and large under eaves storage cupboard.
External
The spacious block paved driveway is surrounded by raised planters offering privacy to both sides. There is a lawned area to the side before the Indian Stone paving brings to you into the delightful rear garden. A bespoke summer house sits in the corner and would be an ideal sun room or home office. There is an electric charging point to the side of the property.
- COUNCIL TAXA payment made to your local authority in order to pay for local services like schools, libraries, and refuse collection. The amount you pay depends on the value of the property.Read more about council Tax in our glossary page.
- Band: B
- PARKINGDetails of how and where vehicles can be parked, and any associated costs.Read more about parking in our glossary page.
- Yes
- GARDENA property has access to an outdoor space, which could be private or shared.
- Yes
- ACCESSIBILITYHow a property has been adapted to meet the needs of vulnerable or disabled individuals.Read more about accessibility in our glossary page.
- Ask agent
Station Lane, Barton, PR3
Add an important place to see how long it'd take to get there from our property listings.
__mins driving to your place
Get an instant, personalised result:
- Show sellers you’re serious
- Secure viewings faster with agents
- No impact on your credit score



Your mortgage
Notes
Staying secure when looking for property
Ensure you're up to date with our latest advice on how to avoid fraud or scams when looking for property online.
Visit our security centre to find out moreDisclaimer - Property reference 32649. The information displayed about this property comprises a property advertisement. Rightmove.co.uk makes no warranty as to the accuracy or completeness of the advertisement or any linked or associated information, and Rightmove has no control over the content. This property advertisement does not constitute property particulars. The information is provided and maintained by Dewhurst Homes, Garstang. Please contact the selling agent or developer directly to obtain any information which may be available under the terms of The Energy Performance of Buildings (Certificates and Inspections) (England and Wales) Regulations 2007 or the Home Report if in relation to a residential property in Scotland.
*This is the average speed from the provider with the fastest broadband package available at this postcode. The average speed displayed is based on the download speeds of at least 50% of customers at peak time (8pm to 10pm). Fibre/cable services at the postcode are subject to availability and may differ between properties within a postcode. Speeds can be affected by a range of technical and environmental factors. The speed at the property may be lower than that listed above. You can check the estimated speed and confirm availability to a property prior to purchasing on the broadband provider's website. Providers may increase charges. The information is provided and maintained by Decision Technologies Limited. **This is indicative only and based on a 2-person household with multiple devices and simultaneous usage. Broadband performance is affected by multiple factors including number of occupants and devices, simultaneous usage, router range etc. For more information speak to your broadband provider.
Map data ©OpenStreetMap contributors.
