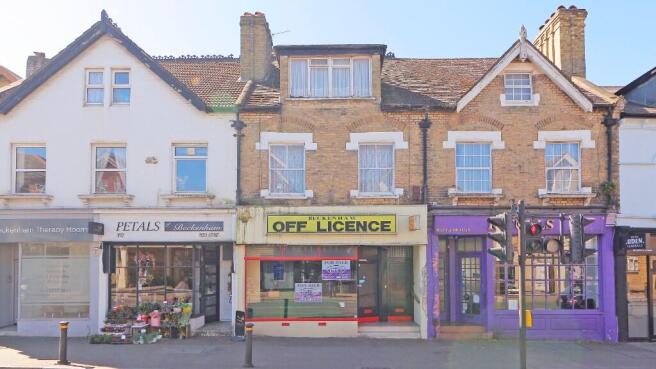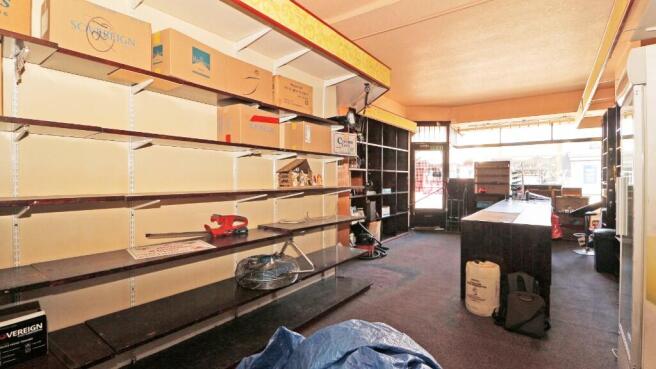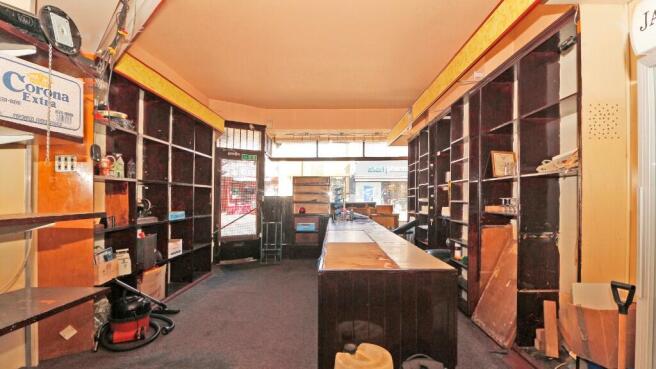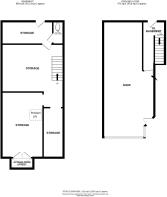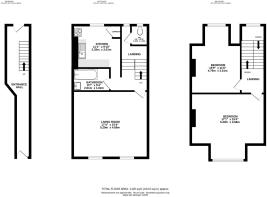Bromley Road, Beckenham, London, BR3
- PROPERTY TYPE
Shop
- BEDROOMS
2
- BATHROOMS
1
- SIZE
2,256 sq ft
210 sq m
Key features
- Andrew Kingsley is delighted to offer For Sale this Victorian Ground Floor Commercial Premises with a Basement and a Southerly aspect rear Garden plus a split-level 2 bed Flat above.
- This represents an exciting opportunity to purchase a mixed use mid-terraced development inclusive of the Freehold.
- The Building requires full refurbishment and has been in the same ownership for many dacades and traded as an Off Licence.
- This charming Victorian Building is situated in an extremely popular shopping parade, just along from the Chancery Public House and serves an affluent demographic area - close to Beckenham High Street
- New Instruction! Rare to the market! All viewings strictly via appointment with the Sole Selling Agent - Andrew Kingsley!
Description
This represents an exciting opportunity to purchase a mixed use mid-terraced development inclusive of the Freehold, requiring full refurbishment to both the Commercial Premises and the Residential upper part and which has been in the same ownership for many decades - rare to the market, especially in such a favourable location.
Location: This charming Victorian Building is situated in an extremely popular shopping Parade, just along from The Chancery Public House and serves an affluent demographic area within a short walking distances of Beckenham High Street with all its excellent amenities plus a choice of railway stations. Nearest railway stations: - Beckenham Junction Tram/Link (0.39 miles), Kent House (0.41 miles), Ravensbourne (0.65 miles), Clock House (0.88 miles), Shortlands (0.89 miles) and New Beckenham (1.05 miles).
The Ground Floor Victorian Commercial Premises consists of: Separate Front Entrance Door under a shared Covered Entrance Porch with split-level Flat above, large Sales Window to front elevation, Floor Sales area with a long Sales Counter, stairs leading to a full-height Basement divided into 4 areas with direct rear access to a generously proportioned Southerly aspect rear Garden.
Residential Upper Part/split-level Victorian Apartment consists of: Separate Front Door under a shared with Shop Covered Entrance Porch, Entrance Hall, stairs leading to split-level living accommodation - large Living/Dining Room (high ceiling), Kitchen (high ceiling), separate Cloakroom, Bathroom and stairs leading to 2nd Floor - 2 double bedrooms/front and rear facing.
Services: Mains Water and Drainage. Electricity supply to the Building. Gas supply run to Building but currently cut off.
Premises Licence No: 05/02440/LAPRE. London Borough of Bromley Licence Granted on 24/11.2005. Licensable activities authorised by the Licence: Alcohol Off Sales. The opening hours of the premises: Not specified. The times the Licence authorises the carry out of licensable activities: Alcohol Off Sales on Monday - Saturday from 0.800 to 23.00. Alcohol Off Sales on Sunday: 10.00 to 23:30.
Total Floor Area of Ground Floor Commercial Premises/Shop: 1,131 sq.ft. (105.0 sq. m.) - approximate.
Total Floor Area of Split-Level Residential Upper Part/Flat: 1,125 sq. ft. (104.5 sq. m.) - approximate.
All viewings strictly via appointment with the Sole Agent - Andrew Kingsley. Book your appointment to view this interesting and potentially advantageous mid-terraced mixed-use Victorian Building, consisting of a Ground Floor Commercial premises with a Basement and a Southerly aspect rear Garden plus a 2 bed split-level residential upper part. New Instruction! Rare to the market!
COMMERCIAL PREMISES / RESIDENTIAL UPPER PART: (All room sizes are approximate)
SHARED COVERED/RECESSED ENTRANCE PORCH: 2 steps up from Pavement to a hard standing Entrance Porch Floor. Entrance Door (hard wood frame/painted/full height inset single glazed glass panel) to Commercial Premises/Shop. Separate Panel Door leading to Entrance Hall and access to split-level Apartment.
VICTORIAN COMMERCIAL PREMISES/SHOP: 472 Sq. ft (43.95 sq. m): Skylight (single glazed/ribbed glass/internal metal bars) above Entrance Door, internal metal grill to Entrance Door, large Window (single glazed/half Bay) to front elevation, raised internal Display Stand to full width of Window with stepped shelving to the centre, long Shop Counter to sales floor, carpet as fitted, ceiling lighting, Extractor Fan to back wall of Shop, power points, fitted display shelving to walls and Door to Entrance Hall providing access to staircase to Basement, door to rear Garden and stairs leading to First Floor Landing of the split-level residential upper part/Flat.
BASEMENT: 658 sq.ft (61.25 sq.m) Approximate measurement. Hard Wood Panelled Door (2 inset single glazed panels) opening onto a Staircase leading down to the Basement area with a Hand Rail to Wall:- divided into four sections/areas, full height ceiling, Electric Meter to Shop, Electric Meter to residential upper part/Flat, Fuse Box, Gas run to Building - currently disconnected. Caged Goods Lift - manually operated - opening to Shop Floor (currently boarded over). Access to Front Pavement level (currently shuttered by 2 metal panels). Rear Storage Room with Wash Hand Basin (Cold Tap), Door to Cloakroom with a High Flush W.C,. and Door leading to rear Garden.
RESIDENTIAL UPPER PART/2 BED SPLIT-LEVEL VICTORIAN APARTMENT: Entrance Door via a shared Covered Entrance Porch leading to an Entrance Hall.
ENTRANCE HALL: Skylight (single glazed/ribbed glass/internal metal bars) above Entrance Door, carpet as fitted, Dado Rail to walls, drop pendant light fitting to ceiling, stairs leading to First Floor Landing of residential upper parts, Door to Shop, Door leading to Basement area and Door leading to rear Garden.
STAIRS LEADING TO FIRST FLOOR LANDING: Newel Post, Balustrade, Banister Rail, Dado Rail to wall, and carpet as fitted. HALF LANDING AREA: Sash Window (Timber framed/single glazed) to rear elevation, carpet as fitted, skirting, Dado Rail to walls, Panelled Door to Cloakroom:-
CLOAKROOM: 4' 8" (1.46m) x 3' 11" (0.947m). Sash Window (Timber framed/single glazed/obscured glass) to rear elevation, carpet as fitted, fully tiled walls, W.C., with a High Level Flush and a light fitting to ceiling.
From Half Landing area - Newl Post, Balustrade, Banister Rail and stairs with carpet as fitted leading to First Floor Landing area.
FIRST FLOOR LANDING AREA: Carpet as fitted, skirting, Dado Rail to walls, drop pendant light fitting to ceiling, Smoke Detector to ceiling, Panelled Door to Living/Dining Room, stairs leading to 2nd Floor Landing area, Architrave Opening leading to Lobby area providing access to the Bathroom and the Kitchen.
LIVING/DINING ROOM: 17' 4" (5.29m) x 15' 4" (4.68m). Sash Window (Timber framed/single glazed) x 2 to front elevation, carpet as fitted, moulded skirting, coved cornice, ceiling rose, drop pendant light fitting to ceiling, Fireplace, T.V., Aerial point and power points.
KITCHEN: 11' 1" (3.39m) x 9' 10" (3.01m). Sash Window (Timber framed/single glazed) to rear elevation with views over Garden, wall and base cupboards, Laminated rolled edged work top surfaces, inset single bowl single drainer stainless steel sink unit with chrome plated Hot and Cold taps (paddle handles), plumbing for Washing Machine, Larder Cupboard with a locker above, Electric Cooker point, space for Fridge, power points and concealed to back of a base unit - Electric Hot Water Cylinder.
BATHROOM: 8' 7" (2.61m) x 5' 4" (1.62m). Carpet as fitted, Vanity Unit with an inset Wash Hand Basin with chrome plated Hot and Cold taps, Medicine Cabinet to wall above with mirrored door fronts, Cast Iron Enamel Bath with a chrome plated mixer tap/Shower Head attachment, fully tiled walls to Bath area plus Vanity Unit end of Bathroom, skylights (single glazed/obscured glass) to Party Wall to Kitchen and Skylight (single glazed) above Door to Lobby area.
STAIRS LEADING TO 2ND FLOOR LANDING AREA: Newel Post, Balustrade, Banister Rail and carpet as fitted. HALF LANDING STAGE: Window (Timber framed/top opener/single glazed) to rear elevation with views over Garden, carpet as fitted, Newel Post, Balustrade, Banister Rail and stairs with carpet as fitted leading to the 2nd Floor Landing area:-
2nd FLOOR LANDING AREA: Small Galleried style landing area, carpet as fitted, moulded skirting, Smoke Detector to ceiling, drop pendant light fitting to ceiling, Loft Hatch providing access to Loft space and Panelled doors leading to Bedroom One (front elevation) and Bedroom Two (rear elevation).
BEDROOM ONE: 17' 1" (5.20m) x 15' 4" (4.68m). Window (Timber framed/2 side casement openers/2 top openers/single glazed) to front elevation, carpet as fitted, skirting, drop pendant light fitting to ceiling and power points.
BEDROOM TWO: 15' 9" (4.79m) x 11' 6" (3.51m). Window (Timber framed/2 side casement openers/double glazed) to rear elevation, carpet as fitted, skirting, drop pendant light fitting to ceiling and power points.
EXTERIOR - REAR GARDEN: Southerly aspect rear Garden of approximately 55ft. Part Brick boundaries. Raised Terraced area with a Wrought Iron Balustrade with a Door leading to Ground Floor Entrance Hall and steps leading down to Garden level. Door to Basement Back Storage Room from Garden level.
OTHER INFORMATION
Services: Mains Water and Drainage. Electricity supply to the Building. Gas supply run to Building but currently cut off.
Premises Licence No: 05/02440/LAPRE. London Borough of Bromley Licence Granted on 24/11.2005. Licensable activities authorised by the Licence: Alcohol Off Sales. The opening hours of the premises: Not specified. The times the Licence authorises the carry out of licensable activities: Alcohol Off Sales on Monday - Saturday from 0.800 to 23.00. Alcohol Off Sales on Sunday: 10.00 to 23:30.
Total Floor Area of Ground Floor Commercial Premises/Shop: 1,131 sq.ft. (105.0 sq. m.) - approximate.
Total Floor Area of Split-Level Residential Upper Part/Flat: 1,125 sq. ft. (104.5 sq. m.) - approximate.
A CONDITION OF THE SALE: The Buyer will be legally & financially responsible to pay the Commission Fee of the Selling Agent (Andrew Kingsley Est. Agts.) on the Date of Completion - this condition will be written into the contract of sale and an undertaking will have to be given by the Buyer's instructed Solicitor/Conveyancer. The Commission Fee payable on the Day of Completion is 1.5% plus VAT.
Energy Performance Certificates
CEPCEPCBromley Road, Beckenham, London, BR3
NEAREST STATIONS
Distances are straight line measurements from the centre of the postcode- Beckenham Junction Station0.5 miles
- Ravensbourne Station0.7 miles
- Shortlands Station0.8 miles
Notes
Disclaimer - Property reference 100100ABRB. The information displayed about this property comprises a property advertisement. Rightmove.co.uk makes no warranty as to the accuracy or completeness of the advertisement or any linked or associated information, and Rightmove has no control over the content. This property advertisement does not constitute property particulars. The information is provided and maintained by Andrew Kingsley, Beckenham. Please contact the selling agent or developer directly to obtain any information which may be available under the terms of The Energy Performance of Buildings (Certificates and Inspections) (England and Wales) Regulations 2007 or the Home Report if in relation to a residential property in Scotland.
Map data ©OpenStreetMap contributors.
