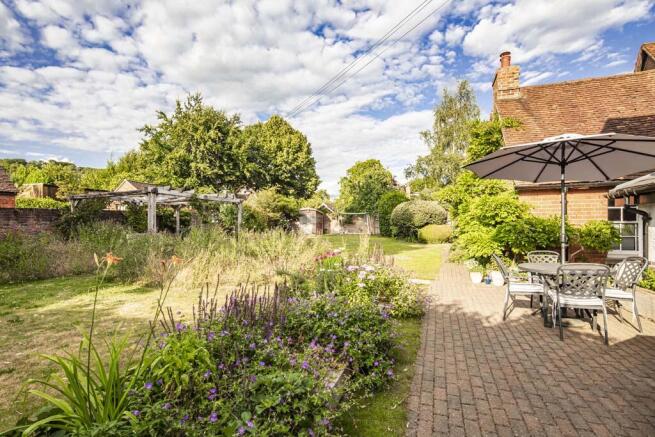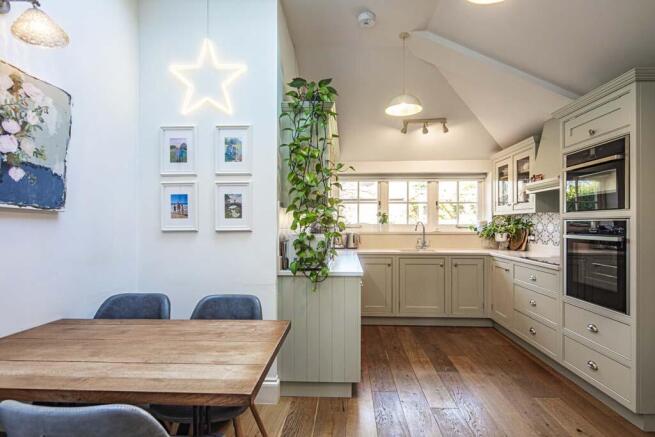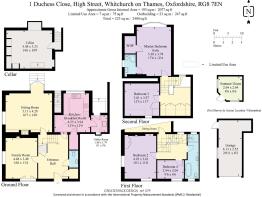
1 Duchess Close, Whitchurch -on- Thames

- PROPERTY TYPE
House
- BEDROOMS
4
- BATHROOMS
2
- SIZE
Ask agent
- TENUREDescribes how you own a property. There are different types of tenure - freehold, leasehold, and commonhold.Read more about tenure in our glossary page.
Freehold
Key features
- A beautifully refurbished character house
- Located in the heart of this most desirable quintessential riverside village
- Sympathetically restored to a high standard
- With stunning original features throughout
- 4 Bedrooms
- 2 Bathrooms
- 4 Reception Rooms
- Extending to approximately 2,400 sq ft in total
Description
1 DUCHESS CLOSE
WHITCHURCH-ON-THAMES – OXFORDSHIRE
PANGBOURNE ON THAMES - ½ Mile
READING - 5 Miles HENLEY ON THAMES - 12 Miles NEWBURY - 13 Miles
M4 MOTORWAY (J 12) - 6 Miles
GORING ON THAMES - 3½ Miles HEATHROW Approx. 37 Miles
Located in the heart of this most desirable quintessential riverside village, yet just a short walk to outstanding schooling, mainline railway station providing direct access to London Paddington within the hour, and extensive shops and eateries.
1 Duchess Close is a beautifully refurbished character house affording generous accommodation of 2,400 sq ft including detached garage. Sympathetically restored to a high standard, incorporating stunning original features throughout.
• An Exquisite Period House Extending To Approximately 2,400 Sq Ft Of Striking Architectural Design
• Quintessential English Riverside Village Within Close Walking Of The River Thames, Extensive Amenities, Outstanding Schooling, and Mainline Railway Station To London Paddington In Well Under The Hour
• Entrance Hall
• Cloakroom
• Family Room
• Sitting Room with Fireplace
• Kitchen / Breakfast Room
• Utility Room
• Rear Patio
• 1st Floor Landing
• 2 Bedrooms
• Family Bathroom with Bath and Separate Shower
• 2nd Floor Landing with Airing Cupboard and Built In Cupboard
• Main Bedroom with Walk In Wardrobe and Ensuite Shower Room
• Further Double Bedroom
• Beautiful Walled Gardens to Front and Back
• Summer House
• Cellar
• Separate Detached Garage
• Plot Extending To 0.16 of an Acre
LOCATION
Whitchurch on Thames is a picturesque village situated on the South Oxfordshire bank of the River Thames, opposite Pangbourne in Berkshire, lying at the foot of the Chilterns Escarpment as it meets the Thames Valley, the area designated as being of ‘Outstanding Natural Beauty’.
Little changed over the years and without the intrusive development that has marked many villages, Whitchurch retains its tranquil setting by the Thames with numerous riverside and country walks available locally. The stretch of the river between Whitchurch and Streatley is particularly scenic and formed the basis of local author Kenneth Graham’s immortal book ‘The Wind in the Willows’. The village boasts an interesting history with a wealth of period and character properties reflecting a rich architectural heritage, many Listed as being of ‘special architectural and historical merit’ especially along the High Street itself which is now a ‘Conservation Area’.
There is a village Pub, the Greyhound, a well respected primary school, an Art Gallery with works by local artists and a village Cricket Ground supported by an enthusiastic village team.
The larger village of Pangbourne on Thames, within walking distance and connected by a privately owned Toll Bridge over the River from Whitchurch, offers a comprehensive range of shops and amenities including a supermarket, WH Smith, impressive new health centre, library, dentist, eclectic range of restaurants, and bistro Cafés and, importantly, a main line railway station providing fast commuter services to Reading and London (Paddington) in just over the half hour and now with the added benefit of Crossrail. There are also excellent road communications providing easy access to Reading, Newbury, Oxford, Henley and the M4 Motorway at Theale.
PROPERTY DESCRIPTION
With its origins dating back to 1600’s and with a later Victorian extension to the rear, 1 Duchess Close is a Grade II listed house, having undergone extensive restoration by the current owners, including repointed brickwork, partial new windows and/or secondary glazing, rewiring, underfloor heating to most of the ground floor, new flooring throughout, kitchen extension and new sanitaryware. Entrance is into the spacious hall which has a coats cupboard, cloakroom and staircase with storage underneath. Engineered oak flooring runs through most of the ground level. The family room features original panelling and has a ornate fireplace and windows overlooking the front garden. The kitchen breakfast room sits at the back of the house and has a large roof lantern, allowing for masses of natural light, as well as windows facing out to the garden. The kitchen is a bespoke handmade kitchen from Parlor Farm and has integrated appliances, quartz worktops and a large walk in larder. There is a separate utility room with door leading to the rear patio. From the entrance hall, the staircase takes you up to the sitting room which has a wood burner and beautifully crafted cupboards either side and a built in log store. This room has Victorian features, including pictures rails and high ceilings. A stunning bay has French doors leading out onto the garden offering a wonderful connection to outside. Continuing up to the first landing there are 2 bedrooms, 1 double with built in cupboards and wardrobe and 1 single, currently used as a study. The family bathroom is a luxurious suite, with freestanding bath and separate shower. A further staircase then takes you up to the second floor and spacious main bedroom is found first off to the right. Immediately you are drawn to the striking bay window which looks across the garden and out onto the high street with views of the impressive neighbouring period houses. The room also has a walk in wardrobe and separate ensuite shower room. There is a further double bedroom and landing area with airing cupboard and built in storage. This stylish high quality property is absolutely delightful and an early viewing is recommended
OUTSIDE
The cottage is privately approached off the High Street through a wrought-iron gate into the front garden. There is pretty planting and lawn to the front and the house has a stunning Wisteria to its elevations.
Vehicular access to the garage is via the private driveway, found directly after the property. The driveway sweeps behind and to the left, with the garage to Number 1 being the furthest on the left adjacent to the property’s garden. The garage has wooden double doors to the front and there is an additional door on the side which allows for access from the garage, directly into the garden. If additional parking was required, this could easily be created by extending into the garden.
The gardens are delightful. Set within a beautiful wall it has extensive lawn and many specimen trees including silver birch and a fig tree, plus manicured shrubs. There is a pergola with seating area, capturing the afternoon/evening sun and offering a wonderful opportunity for “al fresco” dining and entertaining. In the corner is a summer house. A wild garden also features and raised beds allow for home growing. On the back of the house is a door leading down to the cellar. The cellar is a generous size and has wine racks across one wall and it also has the boiler. The gardens are a private haven and truly compliment this charming property.
GENERAL INFORMATION
Services: Mains gas, electricity, water, and drainage are connected. Central heating and hot water from gas fired boiler.
Postcode: RG8 7EN
EPC: 63 D
Council Tax Band: F
Local Authority: South Oxfordshire District Council. Telephone:
DIRECTIONS
From our offices in the centre of Goring turn right and proceed to the top of the High Street where at the railway bridge junction turn right and then next left into the Reading Road. Follow this road up Whitehill and out of the village, in a further 2 miles on reaching the crossroads at Crays Pond, turn right for Whitchurch-on-Thames and Pangbourne. In a further 1½ miles continue down the hill into the village of Whitchurch-on-Thames itself, and proceed half way down the high street, where 1 Duchess Close will be found on the left hand side, just before the entrance to Eastfield Lane.
VIEWING
Strictly by appointment through Warmingham & Co.
DISCLAIMER
The agent has not tested any apparatus, equipment, fittings or services so cannot verify that they are in working order. If required, the client is advised to obtain verification. These particulars are issued on the understanding that all negotiations are conducted through Warmingham & Co. Whilst all due care is taken in the preparation of these particulars, no responsibility for their accuracy is accepted, nor do they form part of any offer or contract. Intending clients must satisfy themselves by inspection or otherwise as to their accuracy prior to signing a contract.
Brochures
Brochure- COUNCIL TAXA payment made to your local authority in order to pay for local services like schools, libraries, and refuse collection. The amount you pay depends on the value of the property.Read more about council Tax in our glossary page.
- Ask agent
- PARKINGDetails of how and where vehicles can be parked, and any associated costs.Read more about parking in our glossary page.
- Yes
- GARDENA property has access to an outdoor space, which could be private or shared.
- Yes
- ACCESSIBILITYHow a property has been adapted to meet the needs of vulnerable or disabled individuals.Read more about accessibility in our glossary page.
- Ask agent
Energy performance certificate - ask agent
1 Duchess Close, Whitchurch -on- Thames
Add an important place to see how long it'd take to get there from our property listings.
__mins driving to your place
Get an instant, personalised result:
- Show sellers you’re serious
- Secure viewings faster with agents
- No impact on your credit score



Your mortgage
Notes
Staying secure when looking for property
Ensure you're up to date with our latest advice on how to avoid fraud or scams when looking for property online.
Visit our security centre to find out moreDisclaimer - Property reference S5456. The information displayed about this property comprises a property advertisement. Rightmove.co.uk makes no warranty as to the accuracy or completeness of the advertisement or any linked or associated information, and Rightmove has no control over the content. This property advertisement does not constitute property particulars. The information is provided and maintained by Warmingham & Co, Goring-on-Thames. Please contact the selling agent or developer directly to obtain any information which may be available under the terms of The Energy Performance of Buildings (Certificates and Inspections) (England and Wales) Regulations 2007 or the Home Report if in relation to a residential property in Scotland.
*This is the average speed from the provider with the fastest broadband package available at this postcode. The average speed displayed is based on the download speeds of at least 50% of customers at peak time (8pm to 10pm). Fibre/cable services at the postcode are subject to availability and may differ between properties within a postcode. Speeds can be affected by a range of technical and environmental factors. The speed at the property may be lower than that listed above. You can check the estimated speed and confirm availability to a property prior to purchasing on the broadband provider's website. Providers may increase charges. The information is provided and maintained by Decision Technologies Limited. **This is indicative only and based on a 2-person household with multiple devices and simultaneous usage. Broadband performance is affected by multiple factors including number of occupants and devices, simultaneous usage, router range etc. For more information speak to your broadband provider.
Map data ©OpenStreetMap contributors.





