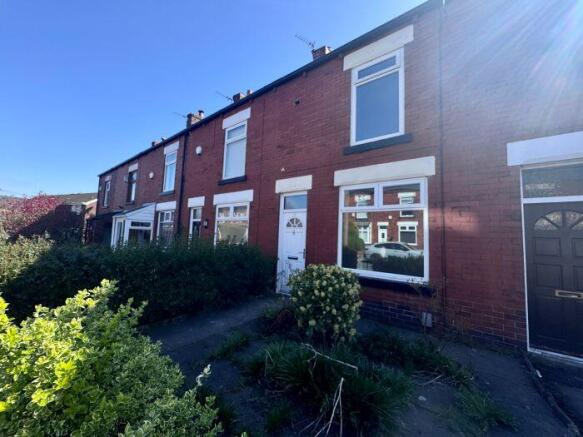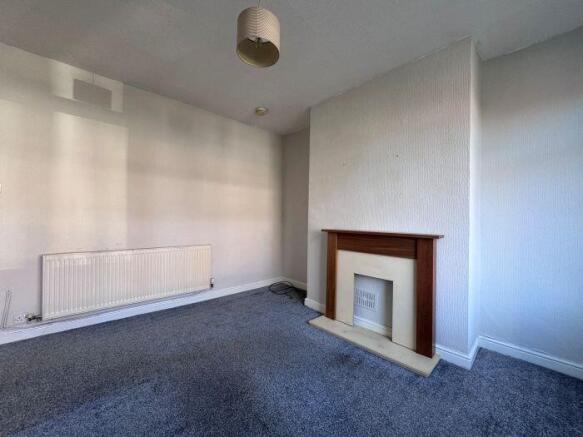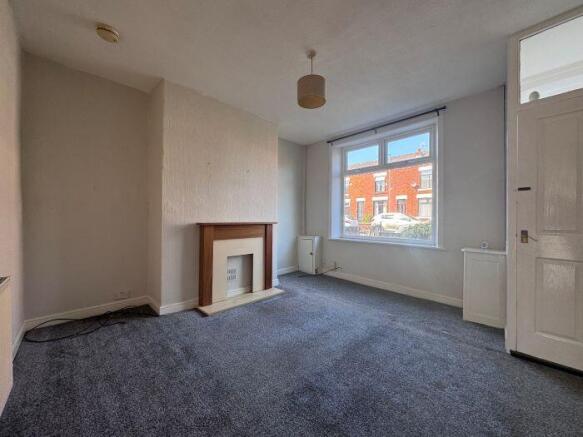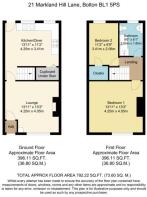21 Markland Hill Lane, Bolton, BL1 5PS

- PROPERTY TYPE
Terraced
- BEDROOMS
2
- BATHROOMS
1
- SIZE
Ask agent
Key features
- AVAILABLE WITH NO ONWARD CHAIN..
- Prime Location in Heaton -Easy reach of Motorway intersection & Lostock Rail
- IDEAL INVESTMENT OPPORTUNITY.
- On Road Parking
- Enclosed rear garden
Description
Two bedroom garden fronted mid terrace in Heaton.
Enclosed garden to the rear and available with immediate possession.
Key Features
Recently modernised and refurbished
Two double bedrooms
Garden-fronted mid-terrace home
Spacious living area with high ceilings
Modern kitchen with dining space
Rear garden with patio area
Conveniently located in a desirable Heaton area
Close to local amenities, schools, Heaton Medical Centre, and motorway access
Location
The property is ideally located in the sought-after area of Heaton, Bolton, within close proximity to local amenities, including shops, schools, and Heaton Medical Centre. Doffcocker Conservation area is within a short walk and Barrowbridge, Moss Bank Park and Rivington Country Park are all easily accessible. Excellent motorway access makes it an ideal location for commuters.
Description
Entrance Vestibule
The property is accessed via a composite door into a welcoming entrance vestibule, leading to a well proportioned lounge. Cupboard housing gas meter.
Lounge
A good-sized front-facing lounge with high ceilings, neutral decor, and a fire surround. The room features a built-in storage cupboard housing the consumer unit and a large uPVC double-glazed window to the front. The lounge offers a cozy, light-filled space with a ceiling light and half radiator. Built in cupboard housing electric meter and consumer box.
Kitchen/Dining Room
The modern kitchen has a range of wall and base units with contrasting work surfaces. It includes an inset single stainless steel sink with mixer tap, a wall-mounted Vaillant boiler, and space for an oven, plumbing for a washing machine, and space for a fridge/freezer. Tiled splashbacks and a four-halogen spotlight fitting add to the contemporary feel. There are two uPVC double-glazed windows to the rear, one with Venetian blinds, and a half-glazed composite door leading to the rear garden. The room also has lino laminate effect flooring and access to deep under-stairs storage, with shelving and coat hooks. Composite door to the rear garden.
First Floor Landing
The landing is spacious, with neutral decor, contrasting carpet, and high ceilings. A ceiling light and access to all rooms and the loft are provided.
Bedroom One: Front aspects :
A superb, spacious super king-sized bedroom with neutral decor and contrasting carpet. This room benefits from high ceilings, a radiator, a ceiling light, and a large UPVC double-glazed window to the front with a chrome curtain pole.
Bedroom Two: Rear aspects:
A small double bedroom with neutral decor, high ceilings, and contrasting carpet. It has a radiator, ceiling light, and a uPVC double-glazed window to the rear, with a curtain pole and curtains. A built-in storage cupboard with rail and shelf is also included.
Bathroom: Rears aspects:
The modern bathroom is fitted with a shower bath, including a shower screen and electric shower, as well as a central chrome mixer tap. There is a pedestal wash basin with chrome mixer tap, a WC, and a mirrored vanity cupboard above. The bathroom is decorated with uPVC walling and contrasting wood-effect lino flooring, and is heated by a chrome towel radiator. A uPVC double-glazed opaque window with a roller blind is positioned to the rear.
Rear Garden
The rear garden is designed for ease of maintenance, featuring a paved patio area, a lawned garden with flowering borders, and timber and stone boundaries. There is also a brick-built outhouse and gated access to the rear.
Additional Information
Tenure: Leasehold
(since 1st November 1942
lease hold for 999 years ) - 916 years remaining .
Ground Rent : £ PA.
Council Tax Band: A
Water Meter: Yes
Mains Services: Water, Gas, and Electric
Flood Risk: VERY LOW.
These particulars are intended to give a fair and substantially correct overall description for the guidance of intending purchasers and do not constitute an offer or part of a contract. Prospective purchasers and/or lessees ought to seek their own professional advice.
All descriptions, dimensions, areas, references to condition and necessary permissions for use and occupation, and other details are given in good faith and are believed to be correct, but any intending purchasers should not rely on them as statements or representations of fact but must satisfy themselves by inspection or otherwise as to the correctness of each of them.
All measurements are approximate.
All appliances, fixtures, and fittings listed within the details provided by PLM are 'as seen' and have not been tested by PLM nor have we sought certification of warranty or service, unless otherwise stated. It is in the buyer's interest to check the working condition of all appliances.
- COUNCIL TAXA payment made to your local authority in order to pay for local services like schools, libraries, and refuse collection. The amount you pay depends on the value of the property.Read more about council Tax in our glossary page.
- Band: A
- PARKINGDetails of how and where vehicles can be parked, and any associated costs.Read more about parking in our glossary page.
- On street
- GARDENA property has access to an outdoor space, which could be private or shared.
- Enclosed garden
- ACCESSIBILITYHow a property has been adapted to meet the needs of vulnerable or disabled individuals.Read more about accessibility in our glossary page.
- Ask agent
21 Markland Hill Lane, Bolton, BL1 5PS
Add an important place to see how long it'd take to get there from our property listings.
__mins driving to your place
Your mortgage
Notes
Staying secure when looking for property
Ensure you're up to date with our latest advice on how to avoid fraud or scams when looking for property online.
Visit our security centre to find out moreDisclaimer - Property reference 33972. The information displayed about this property comprises a property advertisement. Rightmove.co.uk makes no warranty as to the accuracy or completeness of the advertisement or any linked or associated information, and Rightmove has no control over the content. This property advertisement does not constitute property particulars. The information is provided and maintained by PLM, Bolton. Please contact the selling agent or developer directly to obtain any information which may be available under the terms of The Energy Performance of Buildings (Certificates and Inspections) (England and Wales) Regulations 2007 or the Home Report if in relation to a residential property in Scotland.
*This is the average speed from the provider with the fastest broadband package available at this postcode. The average speed displayed is based on the download speeds of at least 50% of customers at peak time (8pm to 10pm). Fibre/cable services at the postcode are subject to availability and may differ between properties within a postcode. Speeds can be affected by a range of technical and environmental factors. The speed at the property may be lower than that listed above. You can check the estimated speed and confirm availability to a property prior to purchasing on the broadband provider's website. Providers may increase charges. The information is provided and maintained by Decision Technologies Limited. **This is indicative only and based on a 2-person household with multiple devices and simultaneous usage. Broadband performance is affected by multiple factors including number of occupants and devices, simultaneous usage, router range etc. For more information speak to your broadband provider.
Map data ©OpenStreetMap contributors.




