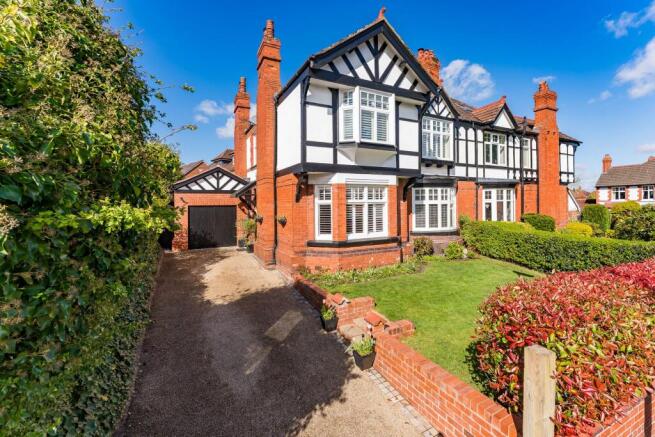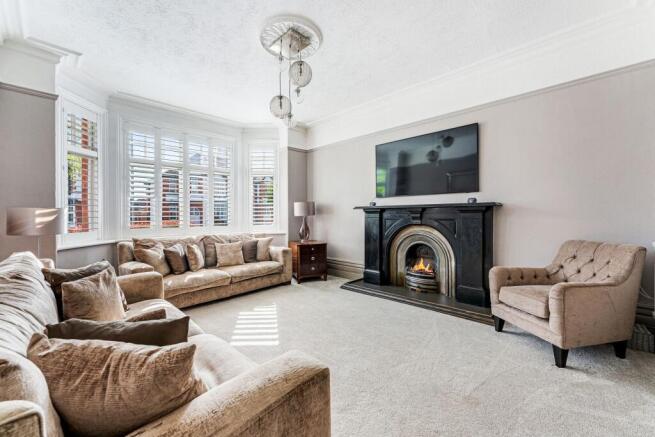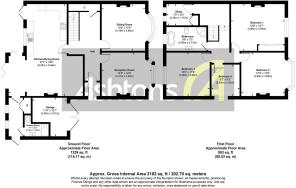
Victoria Road, Grappenhall, WA4

- PROPERTY TYPE
Semi-Detached
- BEDROOMS
4
- BATHROOMS
2
- SIZE
2,182 sq ft
203 sq m
- TENUREDescribes how you own a property. There are different types of tenure - freehold, leasehold, and commonhold.Read more about tenure in our glossary page.
Freehold
Key features
- Victorian Semi Detached Home
- Four Well Appointed Bedrooms
- Freehold Title
- Beautifully Extended Kitchen/Diner
- Garage With Driveway Parking
- Extremely Sought After Location
Description
A beautifully presented Victorian semi detached home, situated on one of South Warrington’s most prestigious roads. This elegant property boasts four spacious bedrooms plus a dedicated study. The heart of the home is an impressive open plan kitchen and dining area, ideal for modern family living and entertaining. Additional features include a garage and driveway parking, making this an ideal choice for a growing family.
As you cross the threshold of this beautifully presented home, you are immediately greeted by a generous entrance hallway that sets the tone for the style and character found throughout. The original tiled flooring, rich in period charm, runs underfoot and is complemented by high ceilings. From the hallway, the property unfolds into two distinct yet equally charming reception rooms. The main living room is a spacious and beautifully proportioned area, filled with natural light streaming through a large bay window which perfectly frames the mature greenery outside. The inclusion of plantation shutters offers both privacy and timeless elegance, while a cast iron feature fireplace provides a stunning focal point, adding a sense of warmth and character to the room. The second reception room, also benefitting from a bay window, is equally appealing, offering a versatile space that could serve as a snug, formal dining area, or family lounge. This room is enhanced by its own feature fireplace, built in cabinetry for practical storage, and attractive wooden flooring. Beyond the reception rooms lies the true heart of the home, a superbly extended kitchen and dining area. Installed by the renowned Smallbone of Devizes, the kitchen showcases quality craftsmanship and thoughtful design, offering ample cabinetry and a range of integrated appliances including a double oven, dishwasher, and wine fridge. The dining area has been seamlessly extended to create a generous open plan space that is both functional and welcoming. With room for a large dining table and a secondary seating area, this part of the home is ideal for both everyday living and entertaining. A Penguin wood burner adds a cosy touch, while a stunning lantern window and bi-folding doors invite natural light to flood the space and provide an effortless connection to the garden beyond. Throughout this area, herringbone flooring adds a sophisticated finish and a sense of continuity and flow. Completing the ground floor is a modernised three piece shower room, finished to a high standard featuring Porcelanosa tiles. Alongside this is a useful storage area which is ideal for the washing machine, tumble dryer, cleaning products and other household essentials.
Ascending the staircase, you are met with a spacious landing that leads to four generously sized bedrooms. The principal bedroom features a charming cast iron fireplace and built-in wardrobes. The two front facing bedrooms also benefit from plantation shutters, echoing the elegant style of the living spaces below, and all the bedrooms comfortably accommodate additional furnishings. An additional fifth room provides flexibility, perfectly suited as a home office, nursery, or playroom, depending on your needs. The first floor is completed by a beautifully appointed four piece family bathroom. Again, decorated with Porcelanosa tiles, this thoughtfully designed space features a freestanding bath for luxurious soaks, a separate shower cubicle, a vanity sink with storage.
Not only is the property situated in a highly sought after area, but it also occupies a generous plot featuring a good sized rear garden, mainly laid to lawn, with a patio area that is perfect for outdoor seating. To the front of the property, there is a garage that has been partially converted to accommodate the bathroom, yet still offers excellent storage space. Additionally, the resin driveway provides off road parking for at least three vehicles.
EPC Rating: E
Garden
Not only is the property situated in a highly sought after area, but it also occupies a generous plot featuring a good sized rear garden, mainly laid to lawn, with a patio area that is perfect for outdoor seating. To the front of the property, there is a garage that has been partially converted to accommodate the bathroom, yet still offers excellent storage space. Additionally, the resin driveway provides off road parking for at least three vehicles.
- COUNCIL TAXA payment made to your local authority in order to pay for local services like schools, libraries, and refuse collection. The amount you pay depends on the value of the property.Read more about council Tax in our glossary page.
- Band: E
- PARKINGDetails of how and where vehicles can be parked, and any associated costs.Read more about parking in our glossary page.
- Yes
- GARDENA property has access to an outdoor space, which could be private or shared.
- Private garden
- ACCESSIBILITYHow a property has been adapted to meet the needs of vulnerable or disabled individuals.Read more about accessibility in our glossary page.
- Ask agent
Energy performance certificate - ask agent
Victoria Road, Grappenhall, WA4
Add an important place to see how long it'd take to get there from our property listings.
__mins driving to your place
Get an instant, personalised result:
- Show sellers you’re serious
- Secure viewings faster with agents
- No impact on your credit score

Your mortgage
Notes
Staying secure when looking for property
Ensure you're up to date with our latest advice on how to avoid fraud or scams when looking for property online.
Visit our security centre to find out moreDisclaimer - Property reference 74209e8e-49ef-4e82-b8a8-fa6d6acfda37. The information displayed about this property comprises a property advertisement. Rightmove.co.uk makes no warranty as to the accuracy or completeness of the advertisement or any linked or associated information, and Rightmove has no control over the content. This property advertisement does not constitute property particulars. The information is provided and maintained by Ashtons Estate Agency, Stockton Heath. Please contact the selling agent or developer directly to obtain any information which may be available under the terms of The Energy Performance of Buildings (Certificates and Inspections) (England and Wales) Regulations 2007 or the Home Report if in relation to a residential property in Scotland.
*This is the average speed from the provider with the fastest broadband package available at this postcode. The average speed displayed is based on the download speeds of at least 50% of customers at peak time (8pm to 10pm). Fibre/cable services at the postcode are subject to availability and may differ between properties within a postcode. Speeds can be affected by a range of technical and environmental factors. The speed at the property may be lower than that listed above. You can check the estimated speed and confirm availability to a property prior to purchasing on the broadband provider's website. Providers may increase charges. The information is provided and maintained by Decision Technologies Limited. **This is indicative only and based on a 2-person household with multiple devices and simultaneous usage. Broadband performance is affected by multiple factors including number of occupants and devices, simultaneous usage, router range etc. For more information speak to your broadband provider.
Map data ©OpenStreetMap contributors.





