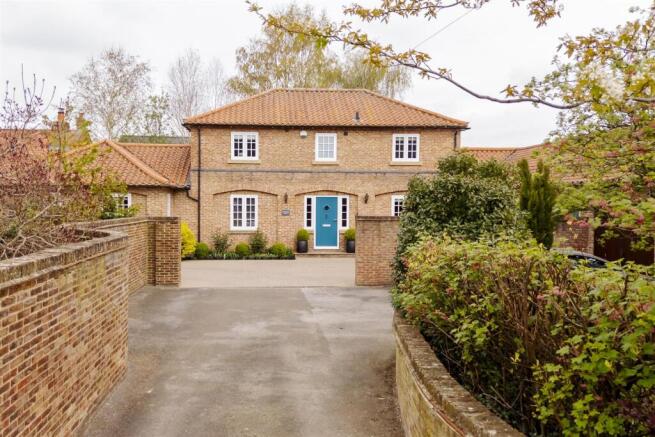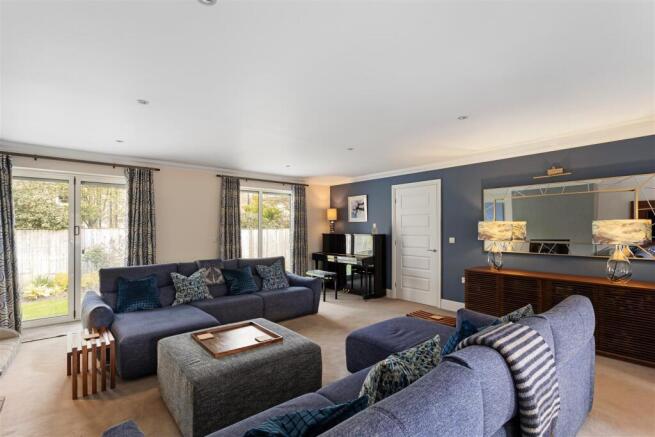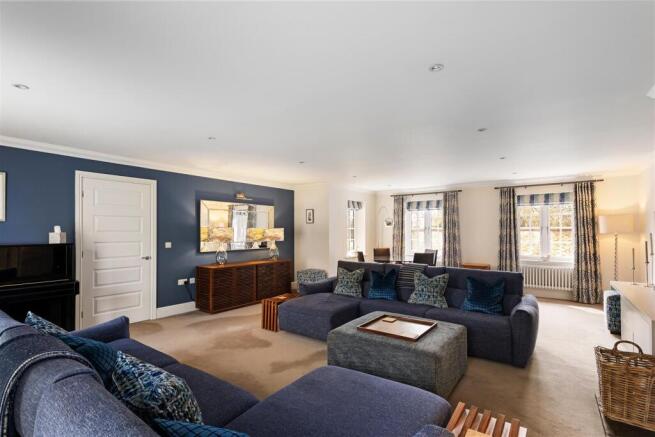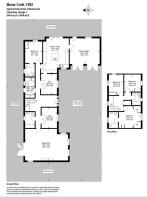Alne Road, Tollerton, York

- PROPERTY TYPE
Detached
- BEDROOMS
4
- BATHROOMS
3
- SIZE
2,636 sq ft
245 sq m
- TENUREDescribes how you own a property. There are different types of tenure - freehold, leasehold, and commonhold.Read more about tenure in our glossary page.
Freehold
Key features
- Impressive Detached Family Home
- Nestled in the Heart of the Desirable Village of Tollerton
- Superbly Updated by the Current Owners
- Beautifully Styled by Plaskitt and Plaskitt
- Versatile and Sociable Living Spaces
- Contemporary Dining Kitchen with Bifolds on to Paved Terrace
- Ground Floor Guest Bedroom and Ensuite
- Three Further Doubles, Ensuite and Family Bathroom
- Lovely Landscaped Gardens
- Double Garage and Off Street Parking
Description
HIGHLIGHTS - Beautifully Styled, High Quality Spec, Versatile Living, Delightful Gardens.
THREE WORDS - Luxury. Lifestyle. Location.
Elegant Living In Tollerton Gem - Welcome to Manor Croft, an exquisite detached family home nestled in the heart of Tollerton, a village renowned for its charm and community spirit. This impressive property, individually built to the highest standards,has been superbly updated by the current owners and offers just under 2400 sq ft of versatile living space including a ground floor double bedroom with ensuite, perfect for modern family life.
Step Inside - Step inside to discover interiors beautifully styled by the esteemed Plaskitt and Plaskitt, where every detail has been thoughtfully considered. The ground floor boasts a generous sitting room, complete with a cosy wood-burning stove and bifold doors that flood the space with natural light—ideal for entertaining or relaxing with family. Two additional reception rooms provide flexibility, currently serving as a snug and a bespoke Neville Johnson study and library.
The heart of the home is the contemporary breakfast kitchen, featuring an Intoto German design with sleek silestone work surfaces and top-of-the-line Neff and Miele appliances. Bifold doors open seamlessly to a paved sun terrace, creating an inviting space for alfresco dining. A smart utility room by Winchmore Studios adds functionality, while a ground floor double bedroom with a chic ensuite offers a perfect guest retreat.
Upstairs - Ascend the turn-around staircase to a galleried landing, where a feature window bathes the area in light. The upper floor houses three beautifully appointed double bedrooms with Hammonds fitted wardrobes. The master suite is a sanctuary of style with its own ensuite, complemented by a contemporary family bathroom.
Outside - Outside, the professionally landscaped wrap-around gardens provide multiple seating areas to enjoy the sun throughout the day, making it an entertainer's paradise. A Hartley Botanics aluminium greenhouse caters to green-fingered enthusiasts. The property also includes a double garage with an electric charging point and ample off-street parking.
Manor Croft is not just a home; it's a lifestyle opportunity in a sought-after location. Arrange a viewing today to experience this exceptional property firsthand.
Agents Note - Works Carried Out - •2011 - Intoto German kitchen with silestone work surfaces including Neff and Miele appliances, induction hob, island worktop extractor system, high level built in oven and combination oven and microwave, warming draw, built in dishwasher, freezer and larder fridge.
•2011 - matching Intoto unit to adjoining snug including concealed lighting
•2011 - Aluminium Bi-Fold doors to kitchen and lounge from Express Bi-Fold doors
•2011 - 2012 - all bathrooms and downstairs cloakroom refurbished with Laufen sanitary ware and Matki shower systems
•2011 - All bedrooms fitted with Hammonds wardrobes
•2013 - woodburner to lounge and which is serviced annually
•2012 - 2013 - garden professionally designed and landscaped including Hartley Botanics aluminium greenhouse
•2015 - Neville Johnson bespoke study and library fitted furniture
•2016 - new condenser gas boiler, serviced annually
•2019 - 2024 - Plaskitt and Plaskitt interior design to lounge, snug, kitchen, 2 bedrooms, ensuite bathrooms and hallway
•2021 - electric car charging point installed
•2022 - 2024 - window and door replacements to A rated double glazed Solidor doors and Stern windows for entire property, excluding bi-fold doors which were replaced in 2011
•2024 - utility room refurbishment by Winchmore, Easingwold
Brochures
Alne Road, Tollerton, YorkBrochure- COUNCIL TAXA payment made to your local authority in order to pay for local services like schools, libraries, and refuse collection. The amount you pay depends on the value of the property.Read more about council Tax in our glossary page.
- Band: G
- PARKINGDetails of how and where vehicles can be parked, and any associated costs.Read more about parking in our glossary page.
- Yes
- GARDENA property has access to an outdoor space, which could be private or shared.
- Yes
- ACCESSIBILITYHow a property has been adapted to meet the needs of vulnerable or disabled individuals.Read more about accessibility in our glossary page.
- Ask agent
Alne Road, Tollerton, York
Add an important place to see how long it'd take to get there from our property listings.
__mins driving to your place
Get an instant, personalised result:
- Show sellers you’re serious
- Secure viewings faster with agents
- No impact on your credit score


Your mortgage
Notes
Staying secure when looking for property
Ensure you're up to date with our latest advice on how to avoid fraud or scams when looking for property online.
Visit our security centre to find out moreDisclaimer - Property reference 33837080. The information displayed about this property comprises a property advertisement. Rightmove.co.uk makes no warranty as to the accuracy or completeness of the advertisement or any linked or associated information, and Rightmove has no control over the content. This property advertisement does not constitute property particulars. The information is provided and maintained by Emsley Mavor, Easingwold. Please contact the selling agent or developer directly to obtain any information which may be available under the terms of The Energy Performance of Buildings (Certificates and Inspections) (England and Wales) Regulations 2007 or the Home Report if in relation to a residential property in Scotland.
*This is the average speed from the provider with the fastest broadband package available at this postcode. The average speed displayed is based on the download speeds of at least 50% of customers at peak time (8pm to 10pm). Fibre/cable services at the postcode are subject to availability and may differ between properties within a postcode. Speeds can be affected by a range of technical and environmental factors. The speed at the property may be lower than that listed above. You can check the estimated speed and confirm availability to a property prior to purchasing on the broadband provider's website. Providers may increase charges. The information is provided and maintained by Decision Technologies Limited. **This is indicative only and based on a 2-person household with multiple devices and simultaneous usage. Broadband performance is affected by multiple factors including number of occupants and devices, simultaneous usage, router range etc. For more information speak to your broadband provider.
Map data ©OpenStreetMap contributors.




