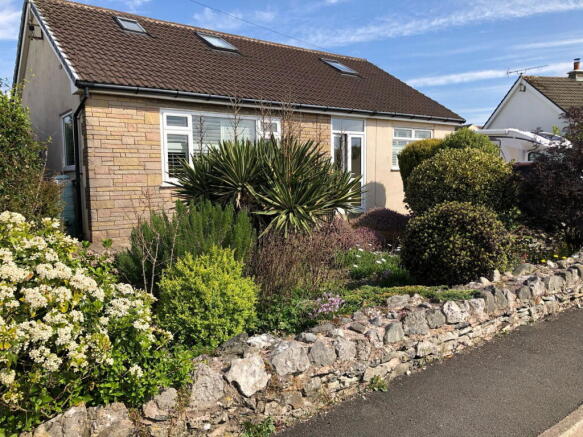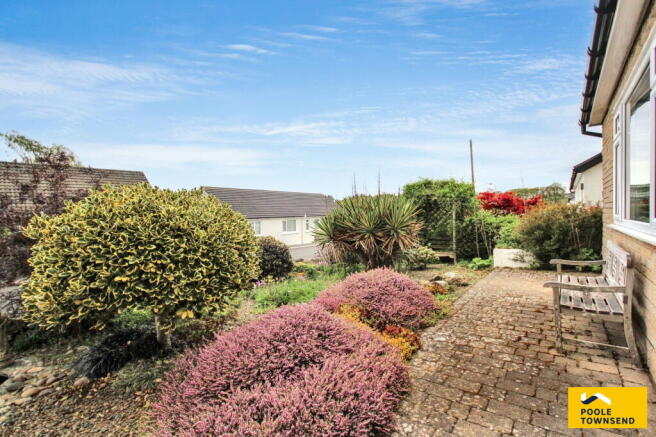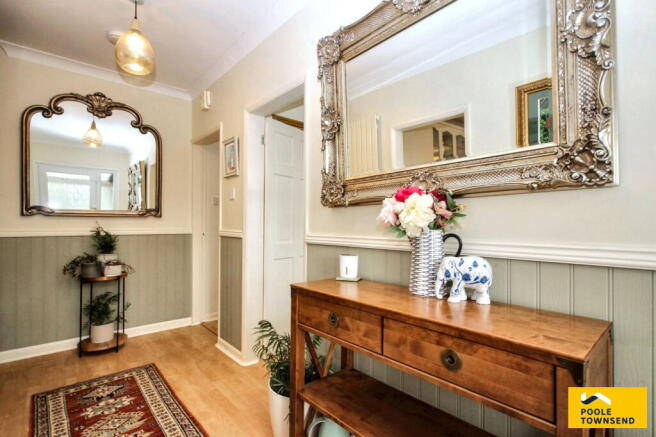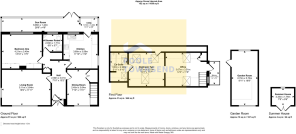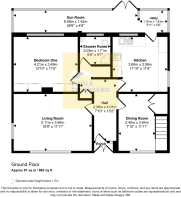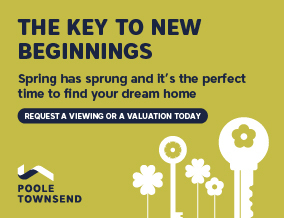
Priory Crescent, GRANGE-OVER-SANDS, LA11 7BL

- PROPERTY TYPE
Detached Bungalow
- BEDROOMS
2
- BATHROOMS
2
- SIZE
Ask agent
- TENUREDescribes how you own a property. There are different types of tenure - freehold, leasehold, and commonhold.Read more about tenure in our glossary page.
Freehold
Key features
- Large plot
- Flexible living spaces
- Master en suite
- Bay views
- Perfect house for hobbyists!
- Kitchen garden
- Contemporary styling
- Large parking area
- Freehold
- Council tax band D
Description
Nestled on an impressive plot within a sought-after residential area, this delightful property offers bright and airy accommodation across two floors, complemented by beautifully varied gardens, generous off-road parking, and a detached garden room. The ground floor features two front-facing reception rooms, a stylish breakfast kitchen with access to a sunroom, a double bedroom, and a modern shower room. Upstairs, you'll find a versatile reception room currently used as a study, alongside a further double bedroom complete with en-suite bathroom and a balcony, perfect for sitting back and enjoying the ever changing tides of Morecambe bay. Outside, the grounds have been thoughtfully landscaped to include lush lawn and patio areas, a productive kitchen garden, a greenhouse, and a charming summer house. Additional outbuildings include a tool shed and a former garage that has been transformed into a versatile studio, perfect for a home office, craft space, or creative retreat.
Directions
For Satnav users enter: LA11 7BL
For what3words app users enter: file.steadier.pans
Location
Priory Crescent is a highly sought-after and tranquil residential area nestled in the heart of Kents Bank. The property enjoys a convenient location just a short stroll from Kents Bank train station on the West Coast Main Line, offering direct links to Barrow, Lancaster, and further afield to Manchester. Just a short drive away lies the charming town of Grange-over-Sands, home to a wide range of local amenities including cosy cafés, artisan bakeries, convenience stores, doctors’ surgeries, chemists, and a renowned local butcher.
Description
Stepping through the front door, you enter into an enclosed porch, with glazed doors opening into a welcoming central hallway.
To the left, the first room you come to is a bright and airy lounge, featuring dual-aspect windows fitted with plantation shutters with views the front garden and partial glimpses of Morecambe Bay. This inviting space is thoughtfully appointed with built-in storage and glass display units, along with an electric fire that adds a cosy touch.
Directly opposite, the formal dining room also enjoys a front-facing window with plantation shutters, built-in storage cupboards. To one side of the room is a staircase leading to the first floor accommodation and balcony seating area.
The charming breakfast kitchen is fully fitted with ample storage units and a generous three-sided worktop, offering plenty of space for meal preparation. Integrated into the worktop is a sink with drainer and mixer tap, alongside a four-ring electric hob. The kitchen also includes an electric oven with grill, fridge, freezer, dishwasher, and washing machine, neatly built into the cabinetry for a seamless finish. Beyond the kitchen lies a spacious sunroom, offering a lovely spot to sit and unwind, with seamless access to the rear garden through glazed patio doors.
Also on the ground floor is a spacious double bedroom again complete with plantation shutters and fitted wardrobes, offering ample storage. Adjacent to the bedroom is a modern three-piece shower room, featuring a corner shower enclosure with a wall-mounted shower, WC, and pedestal basin. The room is finished with stylish splashback tiling and a contemporary feature wallpaper that adds a touch of character.
Stairs from the dining room lead to the first floor, opening directly into a bright and versatile reception room, currently used as a study. A built-in cupboard houses the boiler, while a glazed door opens onto a private balcony, providing an ideal spot to sit and take in the sweeping views across Morecambe Bay. Just off the study is a comfortable double, or twin bedroom, featuring Velux roof lights that fill the room with natural light. This bedroom benefits from a private en-suite bathroom, fitted with a bath with overhead shower, WC, and pedestal wash hand basin.
Outside, the surrounding gardens have been meticulously landscaped to offer a harmonious blend of vibrant planted borders, lush lawn areas, and a variety of productive garden beds. The gardens feature winding paved pathways that lead through areas of neatly maintained lawn and shaped planted beds, lovingly tended to provide colour and beauty throughout the year. In a peaceful corner, you'll find a productive kitchen garden with raised beds, while a secluded patio tucked behind the garden room offers the perfect setting for alfresco dining. The garden room itself is a charming addition, fitted with cupboards and worktops, an ideal space for hobbies, crafts, or quiet retreat.
Tenure
Freehold.
Services
Mains gas, electricity and water.
Brochures
Brochure 1- COUNCIL TAXA payment made to your local authority in order to pay for local services like schools, libraries, and refuse collection. The amount you pay depends on the value of the property.Read more about council Tax in our glossary page.
- Band: D
- PARKINGDetails of how and where vehicles can be parked, and any associated costs.Read more about parking in our glossary page.
- Off street
- GARDENA property has access to an outdoor space, which could be private or shared.
- Private garden
- ACCESSIBILITYHow a property has been adapted to meet the needs of vulnerable or disabled individuals.Read more about accessibility in our glossary page.
- Ask agent
Priory Crescent, GRANGE-OVER-SANDS, LA11 7BL
Add an important place to see how long it'd take to get there from our property listings.
__mins driving to your place
Get an instant, personalised result:
- Show sellers you’re serious
- Secure viewings faster with agents
- No impact on your credit score



Your mortgage
Notes
Staying secure when looking for property
Ensure you're up to date with our latest advice on how to avoid fraud or scams when looking for property online.
Visit our security centre to find out moreDisclaimer - Property reference S1287946. The information displayed about this property comprises a property advertisement. Rightmove.co.uk makes no warranty as to the accuracy or completeness of the advertisement or any linked or associated information, and Rightmove has no control over the content. This property advertisement does not constitute property particulars. The information is provided and maintained by Poole Townsend, Grange Over Sands. Please contact the selling agent or developer directly to obtain any information which may be available under the terms of The Energy Performance of Buildings (Certificates and Inspections) (England and Wales) Regulations 2007 or the Home Report if in relation to a residential property in Scotland.
*This is the average speed from the provider with the fastest broadband package available at this postcode. The average speed displayed is based on the download speeds of at least 50% of customers at peak time (8pm to 10pm). Fibre/cable services at the postcode are subject to availability and may differ between properties within a postcode. Speeds can be affected by a range of technical and environmental factors. The speed at the property may be lower than that listed above. You can check the estimated speed and confirm availability to a property prior to purchasing on the broadband provider's website. Providers may increase charges. The information is provided and maintained by Decision Technologies Limited. **This is indicative only and based on a 2-person household with multiple devices and simultaneous usage. Broadband performance is affected by multiple factors including number of occupants and devices, simultaneous usage, router range etc. For more information speak to your broadband provider.
Map data ©OpenStreetMap contributors.
