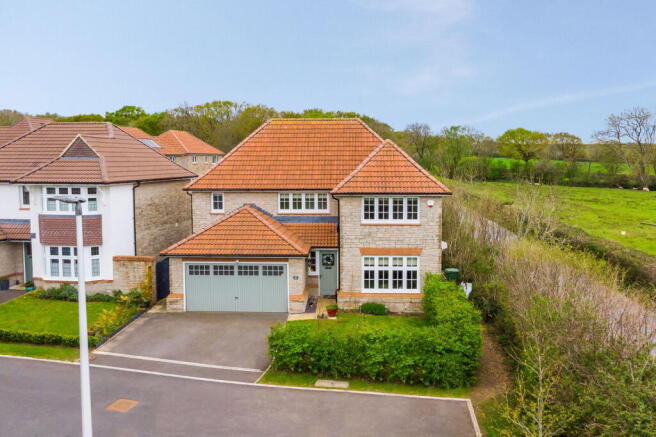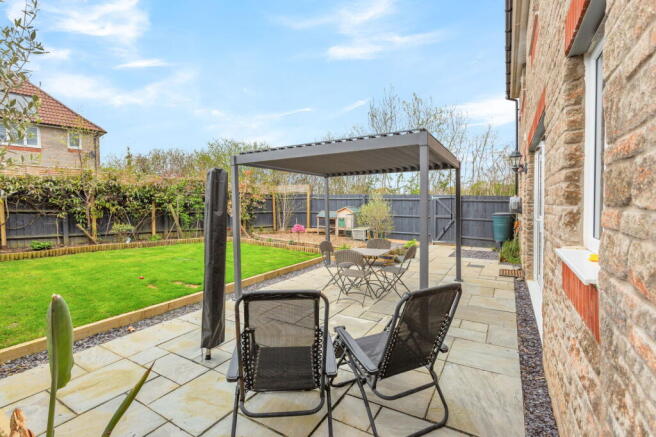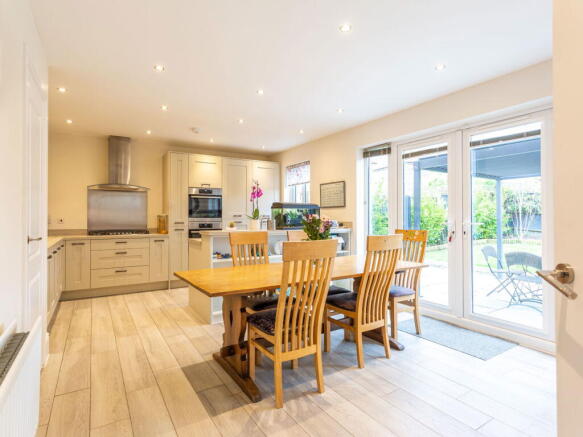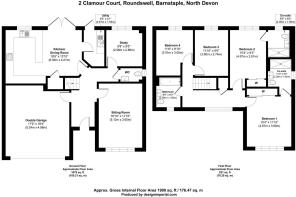Clamour Court, Roundswell, Barnstaple, North Devon

- PROPERTY TYPE
Detached
- BEDROOMS
4
- BATHROOMS
3
- SIZE
1,900 sq ft
177 sq m
- TENUREDescribes how you own a property. There are different types of tenure - freehold, leasehold, and commonhold.Read more about tenure in our glossary page.
Freehold
Key features
- Large detached, modern family home
- Stretching to almost 2,000 square feet of accommodation
- Four double bedrooms
- Two en-suites, family bathroom & downstairs cloakroom
- Stunning kitchen/dining room & separate utility
- Spacious sitting area & further study/snug area
- South/westerly facing rear garden
- Integral double garage with driveway in front
- Desirable Redrow Homes development
- TO BOOK YOUR VIEWING, WHEN CALLING QUOTE REFERENCE: RY0585
Description
TO BOOK YOUR VIEWING, WHEN CALLING QUOTE REFERENCE: RY0585
Owners Comments
"We moved to 2 Clamour Court in 2021, looking for a large family home with character and the perfect location. We have always loved the Redrow homes and this one is in a fantastic, quiet position with a large south/west facing garden at the end of a cul-de-sac. When you look out through the large front windows over the green to the front and watch the sunrise over towards Exmoor you really don’t feel like you’re on an estate.
Perfectly on the edge of town, you’re less than 5 minutes from the shops, and it's 15 minutes to work for us, but behind is just open fields and you can hear the birds sing. With young children it feels like a safe place for them and there’s playgrounds and a playing field within a short walk, while there’s paths to walk the dogs off road and you can cycle down to Fremington Quay and pick up the Tarka Trail. In the evenings or weekends the beaches either side of the Estuary are in easy reach for swimming, surfing or just a walk on the beach."
Accommodation
Stepping in through the front door, the feeling of space is immediately apparent, with this wide hallway providing access to all the major areas of the ground floor. To the left is a door into the garage, which is connected to power and also has an EV charger point. Also to the left are the stairs rising to the first floor. The sitting room to the front enjoys privacy due to a hedgerow bordering the entrance to the home, but will lit by the large window allowing also for a perfect room to entertain. A versatile study could also be utilised as a little snug or even an additional bedroom, while there is a handy cloakroom consisting of a WC and wash hand basin.
Undeniably though, the wonderful kitchen/dining room is very much the hub of the home and makes for the absolutely perfect area to host guests and accommodate the family. Ample space is provided for a large table and chairs, while excellent under stairs storage is an ideal spot to hide the clutter. Double doors open out to the garden patio which floods the room with light from the south/west facing aspect, while a separate utility room also provides further access to the garden. The utility is ideal for muddy boots, space for the washing machine and tumble dryer, also playing host to a wall mounted boiler, with some extra storage cupboards, worktop space and a stainless steel sink/drainer.
The kitchen itself is fitted with a wide range of built in high specification 'AEG' appliances which include an eye level electric double oven, gas hob with extractor canopy over and an integral dishwasher. A composite one and a half bowl sink/drainer sits within worksurface space aplenty, meanwhile there is an abundance of fitted storage cupboards and drawers, all further to a built in double fridge/freezer.
Heading upstairs, the landing is a somewhat surprising but quite stunning feature of the home, with the wide, open area presenting access to all of the bedrooms. A huge window to the front illuminates the space with natural light and even offers some lovely distant views across Barnstaple. Each of the bedrooms are significant doubles, all facing the rear with exception to the master. Bedroom one looks out over greenery to the front, and this comprehensive suite also features built in wardrobes in addition to a large en-suite shower room. This comprises a WC, wash hand basin, chrome heated towel rail and a large walk in shower. The second bedroom also benefits from more built in wardrobes and a second en-suite features the same fittings as the main shower room. Bedrooms three and four are served by the main family bathroom which completes the accommodation, fitted with a WC, wash hand basin, chrome heated towel rail and a panelled bath with shower over.
Outside & parking
To the front is a level, double width driveway laid to tarmac, directly in front of an integral double garage. This can be accessed via a double width 'up and over' door. Further unofficial parking can also be found directly in front of the front garden, where there is a section within the cul-de-sac which lends itself to additional parking spaces, completely unrestricted and not used by other neighbouring properties. There is a neat area of lawn providing greenery to the front garden, enclosed with an established hedgerow for privacy and a short path leads up to the front door. To the right hand side is useful access to the rear garden, while an open stretch of greenery to the front makes for a pleasant outlook.
Eight solar panels sit atop the southern side of the roof, make a welcome contribution to the home's energy bills, while the rear garden itself has been upgraded by the current owners to create an established outside space. There is a large patio spanning the width of the back of the property, making for a sociable entertainment space especially with the pergola which also provides some much needed optional shade during the warmer days. All the while there are a couple of other sections laid to lawn as well as a barked area which has been the perfect spot for the current owners' trampoline and rabbit hutch. Fencing encloses the boundaries at each side, which are also disguised by maturing shrubbery and a range of flowers which add colour to the garden.
Location
Clamour Court is a small cul-de-sac made up of just four properties, positioned on an attractive, modern section of the popular district of Roundswell, with this Redrow Homes development forming part of a convenient location. Particularly among families with its' links to popular schools, various safe play areas, frequent public transport, all making for a desirable residential district, positioned to the south west of the edge of Barnstaple. Useful amenities, popular eateries and activity centres are also in nearby walking distance, along with a bus stop within a short distance of the property, with a regular service (every 15 minutes) to the train station, Barnstaple town centre and in the opposite direction, to Bideford via Fremington and Instow. In addition within this desirable residential district of Roundswell, there is a well regarded and newly built primary school just a couple of minutes walk down the road, three well known supermarkets and North Devon's college for further education, Petroc, is just a 20 minutes walk away. Popular public houses such as The Cedars Inn with attractive gardens is in walking distance and Barnstaple's town centre is accessible by foot in around 40 minutes, along with numerous high street shops, supermarkets, department stores, eateries and leisure facilities. The golden sandy surfing beaches of Saunton, Croyde and Woolacombe are within around a 30 minutes drive, as is the border of Exmoor National Park. Along the A361, Tiverton Parkway train station with fast services to London Paddington can be reached in approximately 45 minutes, as can the M5 network and beyond, also from Junction 27 at Tiverton. Other notable areas for further shopping include Exeter in around an hour's drive, and the Cornish border is reached within about a 40 minute drive along the A39.
Useful information
- Age - 2021
- Tenure - Freehold
- Heating - Gas central heating
- Drainage - Mains
- Windows - Double glazed throughout
- Council Tax - Tax band E
- EPC Rating - A/92 / Potential - A/93
- Nearest Primary School - Roundswell Primary Academy (5 minute walk)
- Nearest Secondary School - Park Community School (approx. or 3 miles)
- Seller's position - Found an onward purchase with no further chain
TO BOOK YOUR VIEWING, WHEN CALLING QUOTE REFERENCE: RY0585
- COUNCIL TAXA payment made to your local authority in order to pay for local services like schools, libraries, and refuse collection. The amount you pay depends on the value of the property.Read more about council Tax in our glossary page.
- Band: E
- PARKINGDetails of how and where vehicles can be parked, and any associated costs.Read more about parking in our glossary page.
- Garage,Driveway
- GARDENA property has access to an outdoor space, which could be private or shared.
- Private garden
- ACCESSIBILITYHow a property has been adapted to meet the needs of vulnerable or disabled individuals.Read more about accessibility in our glossary page.
- Ask agent
Clamour Court, Roundswell, Barnstaple, North Devon
Add an important place to see how long it'd take to get there from our property listings.
__mins driving to your place
Your mortgage
Notes
Staying secure when looking for property
Ensure you're up to date with our latest advice on how to avoid fraud or scams when looking for property online.
Visit our security centre to find out moreDisclaimer - Property reference S1287971. The information displayed about this property comprises a property advertisement. Rightmove.co.uk makes no warranty as to the accuracy or completeness of the advertisement or any linked or associated information, and Rightmove has no control over the content. This property advertisement does not constitute property particulars. The information is provided and maintained by eXp UK, South West. Please contact the selling agent or developer directly to obtain any information which may be available under the terms of The Energy Performance of Buildings (Certificates and Inspections) (England and Wales) Regulations 2007 or the Home Report if in relation to a residential property in Scotland.
*This is the average speed from the provider with the fastest broadband package available at this postcode. The average speed displayed is based on the download speeds of at least 50% of customers at peak time (8pm to 10pm). Fibre/cable services at the postcode are subject to availability and may differ between properties within a postcode. Speeds can be affected by a range of technical and environmental factors. The speed at the property may be lower than that listed above. You can check the estimated speed and confirm availability to a property prior to purchasing on the broadband provider's website. Providers may increase charges. The information is provided and maintained by Decision Technologies Limited. **This is indicative only and based on a 2-person household with multiple devices and simultaneous usage. Broadband performance is affected by multiple factors including number of occupants and devices, simultaneous usage, router range etc. For more information speak to your broadband provider.
Map data ©OpenStreetMap contributors.




