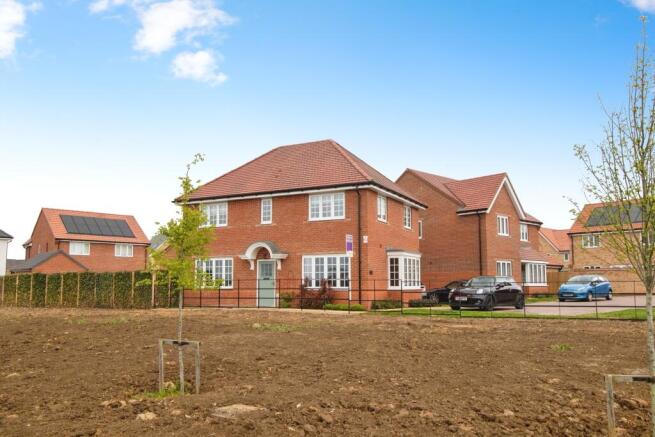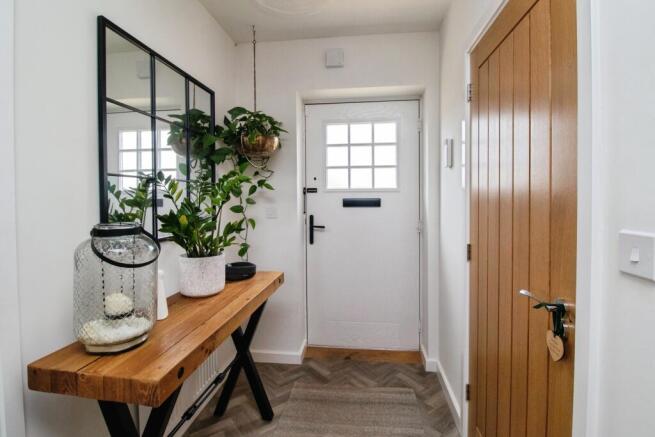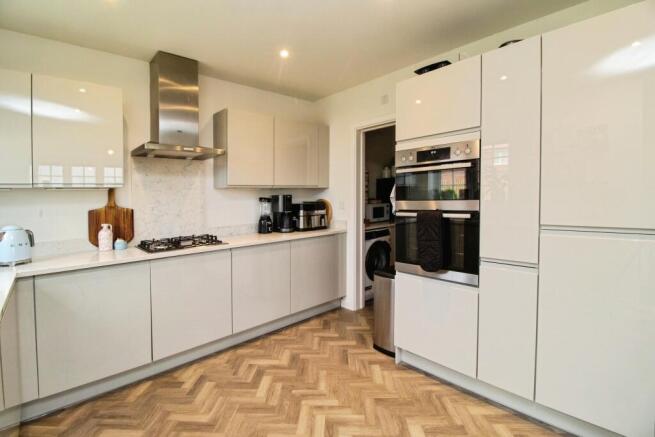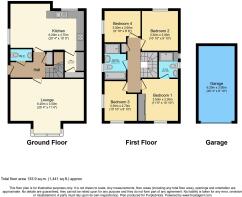Daniels Close, Rayleigh, SS6

- PROPERTY TYPE
Detached
- BEDROOMS
4
- BATHROOMS
2
- SIZE
Ask agent
- TENUREDescribes how you own a property. There are different types of tenure - freehold, leasehold, and commonhold.Read more about tenure in our glossary page.
Freehold
Key features
- Four Bedroom Detached Home
- Open Plan Kitchen/Diner
- Utility Room & Ground Floor WC
- Four Double Bedrooms
- Principle Bedroom With Fitted Wardrobes & Ensuite
- Private Rear Garden
- Driveway & Garage
- Sought After Cul-De-Sac Location
- Close To Rayleigh Station & Town Centre
- Ideal Family Home
Description
Nestled in a quiet and desirable cul-de-sac just moments from the heart of Rayleigh, this superb four-bedroom detached family home offers stylish, spacious, and flexible accommodation ideally suited to growing families or professionals seeking both comfort and convenience.
Spacious Lounge: A welcoming main reception room with dual aspect large windows providing an abundance of natural light. Neutral décor and quality Amtico Herringbone flooring create a perfect space for relaxation and entertaining.
Open-Plan Kitchen/Diner: The heart of the home, the contemporary kitchen features Grey New York high-gloss units, integrated AEG appliances, a gas hob, and top specification Quartz work surface. The adjoining dining area provides plenty of room for family meals or social gatherings, with patio doors leading out to the spacious rear garden.
Separate Utility Room: A practical and tucked-away space for laundry and additional storage, keeping the main kitchen clear and clutter-free.
Ground Floor WC: A convenient cloakroom with modern fixtures—ideal for guests and day-to-day living.
Four Well-Proportioned Bedrooms: The first-floor hosts four good-sized bedrooms, including a generous principal bedroom with fitted wardrobes and en-suite shower room with Upgraded floor to ceiling Italian tiling. The other three double bedrooms offer ample space for children, guests, or a home office setup.
Family Bathroom: Finished to a high standard, the family bathroom is complete with a full-size bath, spacious shower cubicle, stylish tiling, and contemporary fittings.
Outside
Rear Garden: Lawned garden area, with brand new fully insulated garden room suitable for home office, gym, or snug. Secure fencing— surrounding a NW facing garden, ideal for young children and pets.
Garage & Driveway: A larger than average garage with driveway for 3 cars, also 2 shared visitor spaces outside the property.
Location
Prime Residential Setting: Daniels Close is a peaceful, family-friendly cul-de-sac offering safety, privacy, and a strong sense of community.
Excellent Transport Links: Just a short distance to Rayleigh train station, with direct services to London Liverpool Street, making this an excellent choice for commuters.
Outstanding Schools Nearby: Close proximity to both primary and secondary schools with strong Ofsted ratings.
Local Amenities: Rayleigh High Street is within easy reach, offering a wide variety of shops, restaurants, cafés, supermarkets, and parks.
TO BOOK A VIEWING WITH PURPLEBRICKS - You can use the brochure link in the full property description in the Rightmove advert or book online via the Purplebricks Website, App, or phone our main number found on Google.
Property Description Disclaimer
This is a general description of the property only, and is not intended to constitute part of an offer or contract. It has been verified by the seller(s), unless marked as 'draft'. Purplebricks conducts some valuations online and some of our customers prepare their own property descriptions, so if you decide to proceed with a viewing or an offer, please note this information may have been provided solely by the vendor, and we may not have been able to visit the property to confirm it. If you require clarification on any point then please contact us, especially if you’re traveling some distance to view. All information should be checked by your solicitor prior to exchange of contracts.
Successful buyers will be required to complete anti-money laundering and proof of funds checks. Our partner, Lifetime Legal Limited, will carry out the initial checks on our behalf. The current non-refundable cost is £80 inc. VAT per offer. You’ll need to pay this to Lifetime Legal and complete all checks before we can issue a memorandum of sale. The cost includes obtaining relevant data and any manual checks and monitoring which might be required, and includes a range of benefits. Purplebricks will receive some of the fee taken by Lifetime Legal to compensate for its role in providing these checks.
Brochures
Brochure- COUNCIL TAXA payment made to your local authority in order to pay for local services like schools, libraries, and refuse collection. The amount you pay depends on the value of the property.Read more about council Tax in our glossary page.
- Band: F
- PARKINGDetails of how and where vehicles can be parked, and any associated costs.Read more about parking in our glossary page.
- Garage,Driveway
- GARDENA property has access to an outdoor space, which could be private or shared.
- Private garden
- ACCESSIBILITYHow a property has been adapted to meet the needs of vulnerable or disabled individuals.Read more about accessibility in our glossary page.
- Ask agent
Daniels Close, Rayleigh, SS6
Add an important place to see how long it'd take to get there from our property listings.
__mins driving to your place
Your mortgage
Notes
Staying secure when looking for property
Ensure you're up to date with our latest advice on how to avoid fraud or scams when looking for property online.
Visit our security centre to find out moreDisclaimer - Property reference 1863176-1. The information displayed about this property comprises a property advertisement. Rightmove.co.uk makes no warranty as to the accuracy or completeness of the advertisement or any linked or associated information, and Rightmove has no control over the content. This property advertisement does not constitute property particulars. The information is provided and maintained by Purplebricks, covering Southend-on-Sea. Please contact the selling agent or developer directly to obtain any information which may be available under the terms of The Energy Performance of Buildings (Certificates and Inspections) (England and Wales) Regulations 2007 or the Home Report if in relation to a residential property in Scotland.
*This is the average speed from the provider with the fastest broadband package available at this postcode. The average speed displayed is based on the download speeds of at least 50% of customers at peak time (8pm to 10pm). Fibre/cable services at the postcode are subject to availability and may differ between properties within a postcode. Speeds can be affected by a range of technical and environmental factors. The speed at the property may be lower than that listed above. You can check the estimated speed and confirm availability to a property prior to purchasing on the broadband provider's website. Providers may increase charges. The information is provided and maintained by Decision Technologies Limited. **This is indicative only and based on a 2-person household with multiple devices and simultaneous usage. Broadband performance is affected by multiple factors including number of occupants and devices, simultaneous usage, router range etc. For more information speak to your broadband provider.
Map data ©OpenStreetMap contributors.




