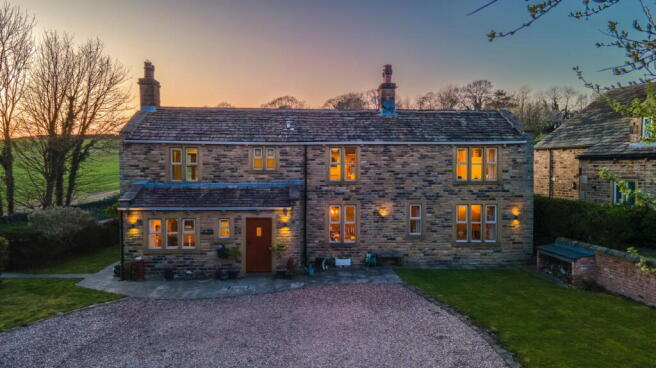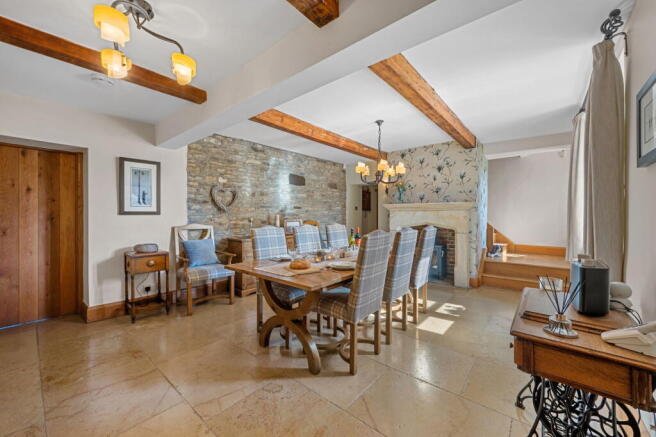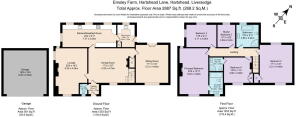5 bedroom detached house for sale
Emsley Farm, Hartshead Lane, Hartshead, WF15

- PROPERTY TYPE
Detached
- BEDROOMS
5
- BATHROOMS
3
- SIZE
2,887 sq ft
268 sq m
- TENUREDescribes how you own a property. There are different types of tenure - freehold, leasehold, and commonhold.Read more about tenure in our glossary page.
Freehold
Key features
- Period farmhouse
- 5 bedrooms
- 3 bathrooms
- 3 large reception rooms
- Breakfast kitchen with AGA range cooker
- Gated driveway
- Detached double garage
- Semi-rural location
- All mains services, except drainage
- No onward chain
Description
Timeless Beauty in the Heart of Hartshead...
Tucked away in the much sought after village of Hartshead, Emsley Farm is a magnificent 5 bedroom detached residence that invites you to step back in time while enjoying the very finest of modern comforts. Originally built in the 1800s, this splendid home has been meticulously maintained by its current owner, who has carefully preserved its many original features.
From the moment you arrive, character and charm are woven into every stone and beam. Beamed ceilings, wood-burning stoves, feature stone walls and panelled doors all whisper of a rich history, carefully treasured.
A Warm Welcome...
A charming entrance hall offers a warm welcome, setting the tone for the character found throughout. A discreet WC is tucked neatly off to one side, perfect for guests. From here, a door beckons you into the heart of this wonderful home.
Dining In Style…
The dining room is a place of atmosphere and elegance, perfect for intimate dinners or festive family gatherings. A striking feature stone wall and a natural stone fireplace - with a rustic brick backing - create a sense of warmth and permanence. The wood-burning stove crackles invitingly and the underfloor heating adds to making it a space you will want to linger in.
“We have had many long Sunday lunches in here, the fire glowing, friends laughing, the windows misted against the winter chill.”
Elegant Living…
The living room is a true retreat - generous yet inviting. An open fire draws the eye, framed by the textures of aged stone and seasoned wood. Here, you can curl up with a favourite book or gather the family for cosy evenings, the crackle of logs offering the perfect soundtrack to quiet moments.
Sunlight drifts in through the windows, catching the rich, time-worn tones of the exposed beams above and spreading a gentle warmth across the soft carpet below, where underfloor heating adds a touch of homely comfort.
Heart Of The Home...
The breakfast kitchen is a dream for any aspiring cook. Handmade units in a timeless design are crowned with luxurious granite worktops, offering ample space to create culinary delights. An AGA range cooker, with electric ovens and a gas hob, stands at the centre, exuding both warmth and style. Integrated appliances include a larder fridge, freezer and dishwasher, complemented by a charming Belfast sink.
There is generous room for a dining table, making this not just a kitchen, but a lively, welcoming heart to the home.
“We spend most of our mornings here, sunlight streaming through the windows, coffee brewing and the dog snoozing by the AGA and enjoying the warmth of the underfloor heating.”
Practical Spaces...
Adjacent to the kitchen, the utility room is thoughtfully designed with fitted cupboards, plumbing for a washing machine and space for a dryer. A door leads directly out to the garden, making it a practical entrance after muddy countryside walks.
Also on the ground floor is a further sitting room which opens through French doors to the garden giving a real sense of connection to the beauty of the outdoors. Offering versatility, this room is a peaceful retreat that could alternatively be used as a spacious study or a guest bedroom. This flexible space is bathed in natural light highlighting the rich tones of the beams above and the intricate grain of the wooden floor beneath.
Upstairs Serenity...
Climb the staircase, where a soft glow from the windows spills onto the landing. Here you will find four double bedrooms and a fifth bedroom presently used as a home office - all of which are beautifully appointed and filled with light.
The principal suite is a sanctuary and is bathed in light from sunrise to sunset with windows overlooking the front and rear gardens, and beyond over open fields. High ceilings with exposed beams and an original fireplace give a sense of grandeur and character. While the en-suite bathroom offers a private spa-like experience - the perfect place to unwind at the end of the day. There’s a shower over the bath, WC and wash hand basin, and the floor is warmed with underfloor heating, offering comfort and luxury as you step from the bath.
The second bedroom is another spacious double which, like the sitting room below, enjoys wonderful natural light throughout the day and delightful views over the front and rear.
There is a further double bedroom to the rear that again enjoys an abundance of light from dual aspect windows overlooking the rear garden and fields beyond.
A fourth double bedroom to the front benefits from a private en-suite shower room, offering privacy and luxury to guests or older children. Warmed by underfloor heating, there’s a shower cubicle, WC and wash hand basin.
A fifth bedroom presently serves as a generous home office, offering the perfect outlook across open fields. As you work, you can pause to watch the birds flitting through the hedgerows or catch sight of wildlife moving across the distant fields, a peaceful backdrop to the day.
Bathroom Bliss...
The house bathroom is a masterpiece of design and relaxation. A freestanding bath takes centre stage, perfect for long soaks, while a double shower adds everyday convenience. The vanity unit, complete with a wash hand basin, complements the elegant aesthetic, which is gently warmed by underfloor heating. Every detail speaks of considered design.
Gardens and Grounds...
An electric gated entrance — over which the neighbouring house enjoys a right of way — leads to a privately owned sweeping pebbled driveway. Beyond the gates, the drive offers plentiful parking for family and guests alike and is framed by neatly lawned gardens. Off the gated entrance is a detached double garage, complete with an electric door and handy storage above.
A side pathway, bordered by greenery, meanders towards the rear garden. Here, a neatly kept lawn invites children to play and adults to relax. The patio area is perfect for alfresco dining or quiet contemplation, surrounded by mature shrubs and bursts of seasonal colour.
“There’s nowhere better than the garden in spring - the birds are singing, the trees are in blossom and everything feels full of promise.”
Two outside taps, one supplying hot and cold water, make it easy to tend to the garden or even fill a hot tub. Discreet electric sockets are thoughtfully placed for practical use, while a charming brick built bench offers a peaceful spot to sit with a morning coffee.
Location and Lifestyle...
Perfectly positioned in the heart of Hartshead, this home offers the best of both worlds. Idyllic countryside walks are moments from your doorstep, yet the bustling centres of Huddersfield and Leeds are within easy reach. The M62 Motorway network lies just three miles away, making commuting effortless.
Historic Hartshead is steeped in tradition and beauty, a village where neighbours greet each other warmly and the rhythm of life follows the seasons.
“We love the peace here; you feel connected to nature, yet everything you need is close at hand.”
This is not just a house, but a way of life - one where every comfort has been considered, every detail has been lovingly crafted and every day holds the promise of something special.
Note: If you proceed with an offer on this property we are obliged to undertake Anti Money Laundering checks on behalf of HMRC. All estate agents have to do this by law. We outsource this process to our compliance partners, Coadjute. Coadjute charge a fee for this service.
Brochures
Brochure 1- COUNCIL TAXA payment made to your local authority in order to pay for local services like schools, libraries, and refuse collection. The amount you pay depends on the value of the property.Read more about council Tax in our glossary page.
- Band: F
- PARKINGDetails of how and where vehicles can be parked, and any associated costs.Read more about parking in our glossary page.
- Garage,Driveway
- GARDENA property has access to an outdoor space, which could be private or shared.
- Private garden
- ACCESSIBILITYHow a property has been adapted to meet the needs of vulnerable or disabled individuals.Read more about accessibility in our glossary page.
- Ask agent
Emsley Farm, Hartshead Lane, Hartshead, WF15
Add an important place to see how long it'd take to get there from our property listings.
__mins driving to your place
Get an instant, personalised result:
- Show sellers you’re serious
- Secure viewings faster with agents
- No impact on your credit score
Your mortgage
Notes
Staying secure when looking for property
Ensure you're up to date with our latest advice on how to avoid fraud or scams when looking for property online.
Visit our security centre to find out moreDisclaimer - Property reference S1288002. The information displayed about this property comprises a property advertisement. Rightmove.co.uk makes no warranty as to the accuracy or completeness of the advertisement or any linked or associated information, and Rightmove has no control over the content. This property advertisement does not constitute property particulars. The information is provided and maintained by Mr & Mr Child, Covering Yorkshire. Please contact the selling agent or developer directly to obtain any information which may be available under the terms of The Energy Performance of Buildings (Certificates and Inspections) (England and Wales) Regulations 2007 or the Home Report if in relation to a residential property in Scotland.
*This is the average speed from the provider with the fastest broadband package available at this postcode. The average speed displayed is based on the download speeds of at least 50% of customers at peak time (8pm to 10pm). Fibre/cable services at the postcode are subject to availability and may differ between properties within a postcode. Speeds can be affected by a range of technical and environmental factors. The speed at the property may be lower than that listed above. You can check the estimated speed and confirm availability to a property prior to purchasing on the broadband provider's website. Providers may increase charges. The information is provided and maintained by Decision Technologies Limited. **This is indicative only and based on a 2-person household with multiple devices and simultaneous usage. Broadband performance is affected by multiple factors including number of occupants and devices, simultaneous usage, router range etc. For more information speak to your broadband provider.
Map data ©OpenStreetMap contributors.




