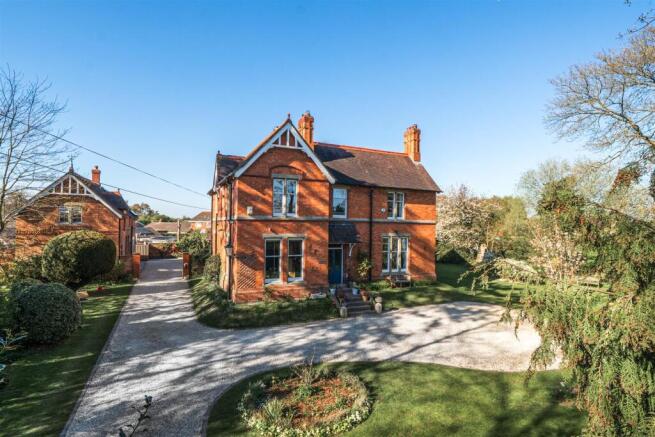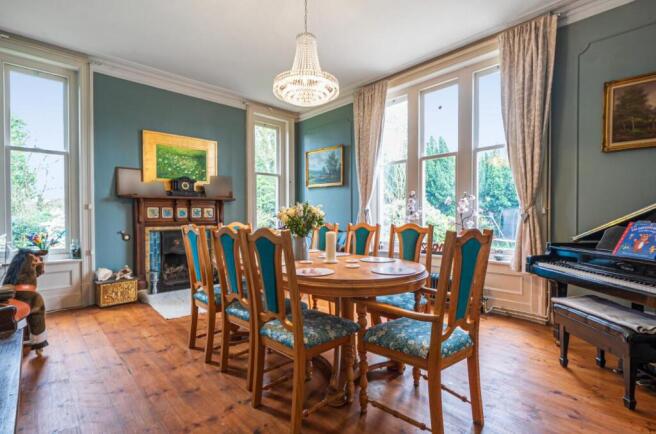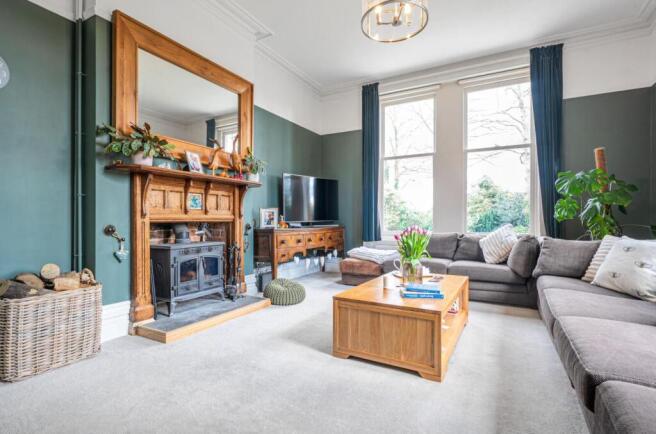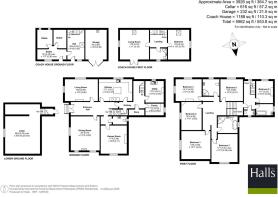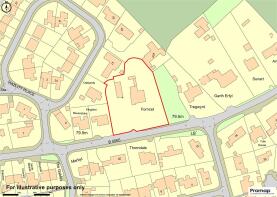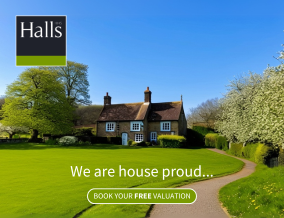
Soulton Road, Wem.
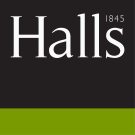
- PROPERTY TYPE
House
- BEDROOMS
6
- BATHROOMS
3
- SIZE
3,926 sq ft
365 sq m
- TENUREDescribes how you own a property. There are different types of tenure - freehold, leasehold, and commonhold.Read more about tenure in our glossary page.
Freehold
Key features
- Circa 4,000 sq ft of Living Accommodation
- Elegantly Renovated
- Gardens ext to 0.75ac
- One Bedroom Coach House
- Range of Outbuildings
- Private yet Convenient Location
Description
Description - Halls are delighted with instruction to offer Forncet in Wem for sale by private treaty
Forncet is an imposingly handsome detached six-bedroom period property which has been lovingly and meticulously renovated to now provide almost 4,000 sq ft of elegantly and sympathetically presented living accommodation retaining a range of character features situated over two generously proportioned floors.
The property is situated within gardens which extend, in all, to around 0.75 acres; accessed onto a sweeping driveway set within an established treeline frontage which
provides tremendous levels of privacy which culminates at the southern façade of this majestic family home, with the remainder of the grounds given over to expanse of well maintained lawns interspersed with well-stocked floral beds and seating areas, alongside a productive cottage garden containing an array of vegetable and fruit beds.
Forncet is further complemented by a detached Coach House which has, again, been subject to extensive renovation works and now boasts a private one-bedroom first floor apartment presently serving as a lucrative holiday let but which could readily act as dependant or guest accommodation. On the ground floor are a range of stables/stores which, whilst presently offering superb external storage, could offer potential for further conversion (LA consent permitting).
Situation - Forncet enjoys a convenient yet private position on the edge of the historic market town of Wem, with the noted landscape of the north Shropshire countryside positioned to the east and the town’s many amenities close at hand to the west, these including Schools, Supermarkets, Train Station, Public Houses, Restaurants, and Medical Facilities; with the county town of Shrewsbury lying around 11 miles to the south and providing a wider range of facilities, including leisure and cultural attractions.
Schooling - Within a short drive are a number of highly rated state and private schools including The Thomas Adams School, St. Peter’s C of E Primary, Lakelands Academy, Newtown C of E Primary, Ellesmere College, Shrewsbury School, Shrewsbury High School, Moreton Hall, The Priory, Prestefelde Prep., Packwood Haugh, and Adcote School for Girls.
W3w - ///items.fights.fail
Directions - Leave Shrewsbury in a northerly direction via the A528, continuing through the villages of Albrighton, Preston Gubbals, and Harmer Hill until reaching a mini-roundabout on the edge of Wem, here, take the first exit onto Mill Street and, when reaching a T junction in the centre of the town, turn right. Continue on this road, over a further mini-roundabout, until reaching the train tracks, here turn left onto Soulton Road where, shortly after a right hand bend, the property will be situated on your left, identified by a Halls “For Sale” board.
The Property - The property, believed to originally date to the late 1800’s, offers principal access through double-opening stained glass doors into a characterful and imposing Entrance Hall with traditional tiled floors, where stairs rise to the first floor landing and doors lead, respectively, into a welcoming Living room with dual-aspect full-height windows offering views over the gardens and a multi-fuel burner providing a comforting ambience to the room, and right into a spacious Dining Room ideal for entertaining. Further along the Entrance Hall, access is provided into a Billiards/Games Room, a Cloakroom, and a wonderful Kitchen/Breakfast Room which has been sympathetically modernised to retain vestiges of the property’s historic roots.
To the far end of the Hall, a door leads into what is understood to have formerly served as the servants’ quarters but now comprises a useful Utility Room and spacious walk-in Pantry, with secondary stairs rising to the rear of the first floor and to Bedroom Five with its adjoining Bathroom. The rear of the building offers excellent scope for use as independent accommodation for multi-generational families.
An impressive staircase rises from the Entrance Hall to a substantial Landing with central lightwell, from where doors lead into a further five well-proportioned
Bedrooms, all of which enjoy elevated views across the encompassing gardens, with the remainder of the first floor accommodation completed by two well-appointed bathrooms which contain stylishly modernised suites.
Beneath the property are useful Cellars which offer around 600 sq ft of versatile space ideal for storage.
Gardens - Forncet is centrally positioned within expansive gardens which extend, in all, to around 0.75 acres and which have received the same keen dedication when
considering and implementing their improvement, and now stand as a glorious accompaniment to this stunning property. The property enjoys an established hedge and treeline perimeter, affording it a luxurious level of privacy, from which a sweeping driveway enters to the south and curves to provide ample parking to the front and side of the property, with the remainder of the gardens featuring expanses of rolling lawn interspersed with attractively situated floral beds and a range of mature trees, alongside a productive cottage garden containing an array of neatly arranged vegetable and fruit beds. Of particular note within the grounds is a delightful patio area positioned immediately to the north of the property, which represents a truly tranquil space for outdoor dining and entertaining.
The Coach House - Forncet is strikingly complemented by a detached Coach House which now comprises, on the first floor, a recently renovated one-bedroom apartment presently utilised as a lucrative holiday let featuring a large double Bedroom, Shower Room, and Reception/Kitchen, with ground floor retained as useful storage/garaging. Purchasers would be fortunately presented with opportunities for the continuation of the holiday-letting or with the chance to utilise the accommodation for dependant or guest accommodation, with potential available for the conversion of the ground floor (LA consent permitting)
Tenure And Possession - We understand that the property is of freehold tenure and vacant possession will be given on completion of the purchase.
Local Authority And Council Tax - Shropshire Council, The Shirehall, Abbey Foregate, Shrewsbury, Shropshire.
Council Tax Band – G
Services - We are advised that the property benefits from mains water, electric, drainage, and gas.
Anti-Money Laundering (Aml) Checks - We are legally obligated to undertake anti-money laundering checks on all property purchasers. Whilst we are responsible for ensuring that these checks, and any ongoing monitoring, are conducted properly; the initial checks will be handled on our behalf by a specialist company, Movebutler, who will reach out to you once your offer has been accepted.
The charge for these checks is £30 (including VAT) per purchaser, which covers the necessary data collection and any manual checks or monitoring that may be required. This cost must be paid in advance, directly to Movebutler, before a memorandum of sale can be issued, and is non-refundable. We thank you for your cooperation.
Brochures
Forncet_Wem.pdf- COUNCIL TAXA payment made to your local authority in order to pay for local services like schools, libraries, and refuse collection. The amount you pay depends on the value of the property.Read more about council Tax in our glossary page.
- Ask agent
- PARKINGDetails of how and where vehicles can be parked, and any associated costs.Read more about parking in our glossary page.
- Yes
- GARDENA property has access to an outdoor space, which could be private or shared.
- Yes
- ACCESSIBILITYHow a property has been adapted to meet the needs of vulnerable or disabled individuals.Read more about accessibility in our glossary page.
- Ask agent
Soulton Road, Wem.
Add an important place to see how long it'd take to get there from our property listings.
__mins driving to your place
Get an instant, personalised result:
- Show sellers you’re serious
- Secure viewings faster with agents
- No impact on your credit score




Your mortgage
Notes
Staying secure when looking for property
Ensure you're up to date with our latest advice on how to avoid fraud or scams when looking for property online.
Visit our security centre to find out moreDisclaimer - Property reference 33837319. The information displayed about this property comprises a property advertisement. Rightmove.co.uk makes no warranty as to the accuracy or completeness of the advertisement or any linked or associated information, and Rightmove has no control over the content. This property advertisement does not constitute property particulars. The information is provided and maintained by Halls Estate Agents, Ellesmere. Please contact the selling agent or developer directly to obtain any information which may be available under the terms of The Energy Performance of Buildings (Certificates and Inspections) (England and Wales) Regulations 2007 or the Home Report if in relation to a residential property in Scotland.
*This is the average speed from the provider with the fastest broadband package available at this postcode. The average speed displayed is based on the download speeds of at least 50% of customers at peak time (8pm to 10pm). Fibre/cable services at the postcode are subject to availability and may differ between properties within a postcode. Speeds can be affected by a range of technical and environmental factors. The speed at the property may be lower than that listed above. You can check the estimated speed and confirm availability to a property prior to purchasing on the broadband provider's website. Providers may increase charges. The information is provided and maintained by Decision Technologies Limited. **This is indicative only and based on a 2-person household with multiple devices and simultaneous usage. Broadband performance is affected by multiple factors including number of occupants and devices, simultaneous usage, router range etc. For more information speak to your broadband provider.
Map data ©OpenStreetMap contributors.
