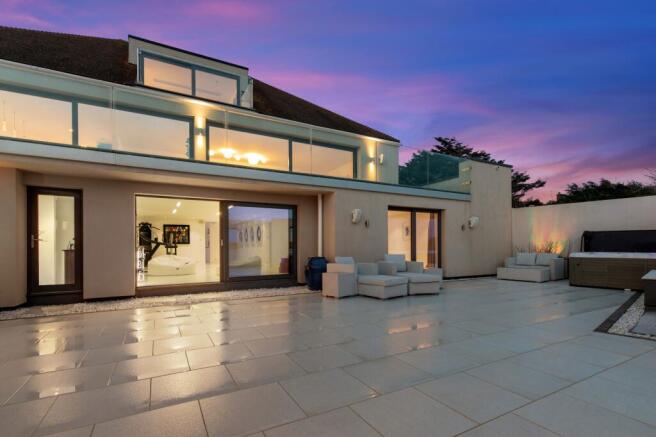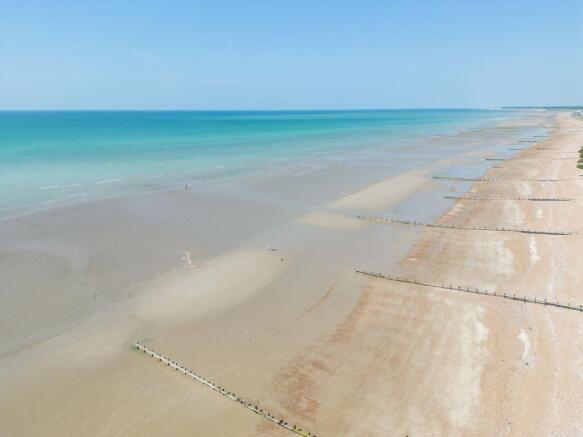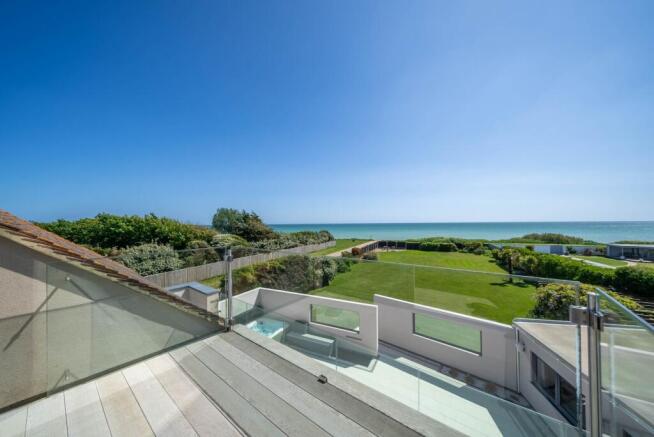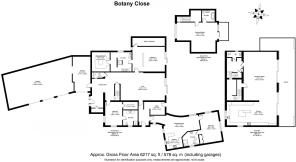Botany Close, Rustington, BN16

- PROPERTY TYPE
Detached
- BEDROOMS
4
- BATHROOMS
4
- SIZE
6,217 sq ft
578 sq m
- TENUREDescribes how you own a property. There are different types of tenure - freehold, leasehold, and commonhold.Read more about tenure in our glossary page.
Freehold
Key features
- Modern House
- Uninterrupted Sea Views
- Quadruple Garaging
- Annexe
- Private Estate
- Village Location
- Balcony
- Detached
- Vaulted Entrance Hall
- Coastal
Description
Nestled within the prestigious private Botany Close, this imposing detached residence offers a rare opportunity to own a piece of coastal luxury on one of the most sought-after stretches of the Sussex coast. Just a short stroll from the vibrant Rustington High Street, with its array of shops, cafes, pubs, bars, and a large Waitrose, this home perfectly balances convenience and coastal tranquillity.
This outstanding waterfront home spans over 6200 sqft, offers an unrivalled coastal lifestyle, with breath-taking, uninterrupt-ed sea views. From the moment you step into the first-floor sitting room, you are met with an expansive and ever-changing seascape, a truly remarkable feature of this property.
Thoughtfully designed by its current owners, the home maximises its exceptional setting. The principal living space is locat-ed on the first floor, where floor-to-ceiling sliding doors open onto a private terrace, seamlessly integrating indoor and out-door living. The open-plan sitting, dining, and kitchen area is finished to an impeccable standard, featuring resin flooring and Italian craftsmanship by Pedini. The kitchen is fitted with premium appliances, including a Miele fridge, Sub-Zero refrigeration compartments, and a Gaggenau dishwasher, creating an elegant yet functional space that takes full advantage of the coastal surroundings.
Offering flexibility for a variety of lifestyle needs, the top floor is currently configured as an exceptional home office, enjoying far-reaching views over the beach and towards the South Downs. This space could be readily adapted into a principal suite, complete with an en-suite bathroom and a private terrace.
All bedrooms are situated on the ground floor, ensuring privacy and tranquillity. The principal suite overlooks a secluded courtyard, with sliding doors providing direct access to a private seating area and hot tub. This thoughtfully designed outdoor space offers year-round enjoyment, benefiting from natural shelter. The en-suite bathroom features a luxurious walk-in double shower, while the suite is complemented by two dressing rooms, one of which could be reconfigured as an additional bedroom if required. Also on this level is a further en-suite double bedroom with a walk-in wardrobe, a cloakroom, a utility room, and a versatile room currently used as a gym and secondary office, which could easily serve as an additional reception space with direct courtyard access.
A separate one-bedroom annex, complete with a fully equipped kitchen and private courtyard access, provides ideal guest accommodation. The property further benefits from an expansive resin driveway and a substantial attached garage, offering space for four vehicles alongside extensive storage. The garage also features a generous loft area, which presents potential for conversion into additional living accommodation, subject to planning consent.
Beyond the house, an expansive south-facing garden extends towards the Green Sward footpath, offering direct access to the beach. Whether enjoying water sports such as paddleboarding and kayaking or simply taking in the serenity of the coast-line, this home provides an exceptional opportunity to embrace the very best of waterfront living.
This distinguished residence is presented in immaculate condition, offering an immediate and seamless transition for its next owner.
EPC Rating: B
- COUNCIL TAXA payment made to your local authority in order to pay for local services like schools, libraries, and refuse collection. The amount you pay depends on the value of the property.Read more about council Tax in our glossary page.
- Band: G
- PARKINGDetails of how and where vehicles can be parked, and any associated costs.Read more about parking in our glossary page.
- Yes
- GARDENA property has access to an outdoor space, which could be private or shared.
- Private garden
- ACCESSIBILITYHow a property has been adapted to meet the needs of vulnerable or disabled individuals.Read more about accessibility in our glossary page.
- Ask agent
Energy performance certificate - ask agent
Botany Close, Rustington, BN16
Add an important place to see how long it'd take to get there from our property listings.
__mins driving to your place
Get an instant, personalised result:
- Show sellers you’re serious
- Secure viewings faster with agents
- No impact on your credit score

Your mortgage
Notes
Staying secure when looking for property
Ensure you're up to date with our latest advice on how to avoid fraud or scams when looking for property online.
Visit our security centre to find out moreDisclaimer - Property reference b7510156-d81c-4587-9f96-f41b19cdafc8. The information displayed about this property comprises a property advertisement. Rightmove.co.uk makes no warranty as to the accuracy or completeness of the advertisement or any linked or associated information, and Rightmove has no control over the content. This property advertisement does not constitute property particulars. The information is provided and maintained by Brennan & Chatterton Estates, East Preston. Please contact the selling agent or developer directly to obtain any information which may be available under the terms of The Energy Performance of Buildings (Certificates and Inspections) (England and Wales) Regulations 2007 or the Home Report if in relation to a residential property in Scotland.
*This is the average speed from the provider with the fastest broadband package available at this postcode. The average speed displayed is based on the download speeds of at least 50% of customers at peak time (8pm to 10pm). Fibre/cable services at the postcode are subject to availability and may differ between properties within a postcode. Speeds can be affected by a range of technical and environmental factors. The speed at the property may be lower than that listed above. You can check the estimated speed and confirm availability to a property prior to purchasing on the broadband provider's website. Providers may increase charges. The information is provided and maintained by Decision Technologies Limited. **This is indicative only and based on a 2-person household with multiple devices and simultaneous usage. Broadband performance is affected by multiple factors including number of occupants and devices, simultaneous usage, router range etc. For more information speak to your broadband provider.
Map data ©OpenStreetMap contributors.




