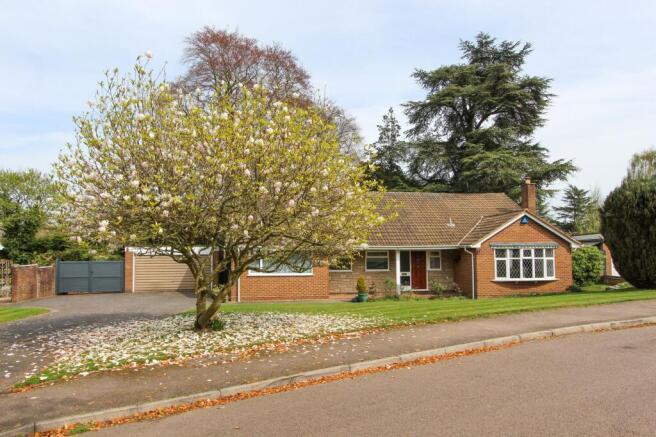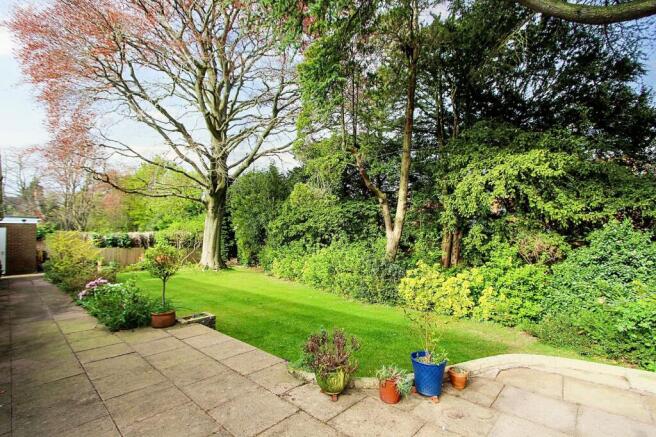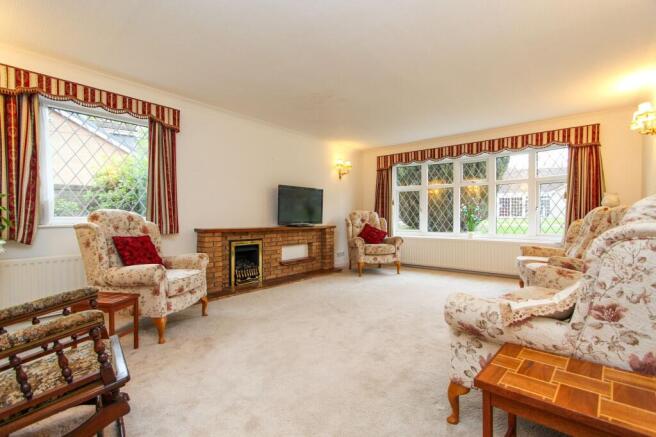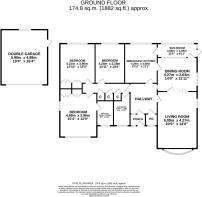Hampton Drive, Four Oaks Estate, B74

- PROPERTY TYPE
Detached
- BEDROOMS
3
- BATHROOMS
2
- SIZE
1,572 sq ft
146 sq m
- TENUREDescribes how you own a property. There are different types of tenure - freehold, leasehold, and commonhold.Read more about tenure in our glossary page.
Freehold
Key features
- Three double bedrooms and two bathrooms
- Located in a stunning cul-de-sac within the prestigious Four Oaks Estate
- Immense potential for upgrading and development to include huge loft space
- Spacious living room and separate dining room
- Fitted breakfast kitchen and sun room
- Welcoming hallway with guest Wc
- Double garage, large driveway and additional secure gated parking space.
- Well maintained gardens
Description
Presenting a wonderful offering within the prestigious Four Oaks Estate, this expansive three double bedroom detached bungalow presents an exceptional opportunity for those seeking a home of space and potential. Boasting a fabulous cul-de-sac location and sited on a wide plot, the property exudes charm and character, offering ample space for improvement and development. The substantial loft area provides a canvas for conversion into a versatile space, adding further value to this already impressive residence. The property offers a generous amount of living space and with it's beautiful gardens would make a perfect home.
THE PROPERTY....
Upon entry, you are greeted by an ample hallway showcasing the home's space and size. The living room, bathed in natural light from the front and side windows, offers a spacious and inviting ambience. Adjacent, the dining room provides a perfect setting for intimate gatherings or extravagant feasts.
The fitted breakfast kitchen, overlooking the tranquil rear garden, is modern and designed with practicality in mind with substantial preparation and cooking space and an excellent range of cabinetry. A sunroom, accessible from the kitchen, offers an additional seating area, as a transition between inside and outside space. A guest WC is discreetly tucked away off the hallway.
A inner hallway leads to the large principal bedroom with built-in wardrobes and a re-fitted en-suite with a walk-in shower. Two additional double bedrooms, both overlooking the verdant rear garden, offer comfort and tranquillity. A family bathroom completes the living quarters.
Outside, the property boasts a double garage, ample driveway space, and an additional secure gated parking space, ensuring plenty of room for vehicles and storage.
The private and mature rear garden is a hidden oasis, a particularly wide plot featuring a neat lawn, mature boarders and a charming patio where al fresco dining and outdoor relaxation can be enjoyed in peace and seclusion. The gardens of this property provide ample space for outdoor activities and gatherings, ensuring endless possibilities for enjoyment and leisure.
This property is a canvas waiting for the next owner to realise its full potential and create a bespoke living space tailored to their desires. With its prime location within the coveted Four Oaks Estate and its exceptional features, this bungalow represents a rare opportunity to own a distinctive and elegant home that is brimming with promise.
LOCATION:
- The Four Oaks Estate is an exclusive residential area that borders on Sutton Park. The estate has been preserved as an attractive and desirable place to live with a variety of stunning homes on it's tree lined private roads.
- Sutton Park is perfect for those looking to escape to nature with over 2400 acres of parkland. Plenty for all the family to enjoy and look out for the wild ponies!
- Sutton Coldfield is blessed with good schools and includes Bishop Vesey Grammar School, Sutton Coldfield Grammar School for girls and Highclare School.
- Mere Green is home to M&S, Sainsburys and a host of independent restaurants, shops and bars.
EPC Rating: D
Porch
1.53m x 1.58m
Hallway
3.26m x 3.11m
Guest Wc
1.28m x 1.45m
Living Room
6.09m x 4.27m
Dining Room
3.63m x 4.27m
Sun Room
1.49m x 4.08m
Breakfast Kitchen
4.24m x 3.68m
Inner Hallway
4.93m x 1.05m
Principal Bedroom
4.68m x 3.96m
En-Suite
2.67m x 1.79m
Bedroom
4.21m x 3.96m
Bedroom
4.24m x 3.16m
Bathroom
3.47m x 1.79m
Double Garage
5.9m x 4.98m
Loft Space
15.48m x 5.05m
- COUNCIL TAXA payment made to your local authority in order to pay for local services like schools, libraries, and refuse collection. The amount you pay depends on the value of the property.Read more about council Tax in our glossary page.
- Band: G
- PARKINGDetails of how and where vehicles can be parked, and any associated costs.Read more about parking in our glossary page.
- Yes
- GARDENA property has access to an outdoor space, which could be private or shared.
- Front garden,Rear garden
- ACCESSIBILITYHow a property has been adapted to meet the needs of vulnerable or disabled individuals.Read more about accessibility in our glossary page.
- Ask agent
Energy performance certificate - ask agent
Hampton Drive, Four Oaks Estate, B74
Add an important place to see how long it'd take to get there from our property listings.
__mins driving to your place
Get an instant, personalised result:
- Show sellers you’re serious
- Secure viewings faster with agents
- No impact on your credit score
Your mortgage
Notes
Staying secure when looking for property
Ensure you're up to date with our latest advice on how to avoid fraud or scams when looking for property online.
Visit our security centre to find out moreDisclaimer - Property reference ae262bd2-2412-41c3-9c73-9474829afa52. The information displayed about this property comprises a property advertisement. Rightmove.co.uk makes no warranty as to the accuracy or completeness of the advertisement or any linked or associated information, and Rightmove has no control over the content. This property advertisement does not constitute property particulars. The information is provided and maintained by Moorhouse, Four Oaks. Please contact the selling agent or developer directly to obtain any information which may be available under the terms of The Energy Performance of Buildings (Certificates and Inspections) (England and Wales) Regulations 2007 or the Home Report if in relation to a residential property in Scotland.
*This is the average speed from the provider with the fastest broadband package available at this postcode. The average speed displayed is based on the download speeds of at least 50% of customers at peak time (8pm to 10pm). Fibre/cable services at the postcode are subject to availability and may differ between properties within a postcode. Speeds can be affected by a range of technical and environmental factors. The speed at the property may be lower than that listed above. You can check the estimated speed and confirm availability to a property prior to purchasing on the broadband provider's website. Providers may increase charges. The information is provided and maintained by Decision Technologies Limited. **This is indicative only and based on a 2-person household with multiple devices and simultaneous usage. Broadband performance is affected by multiple factors including number of occupants and devices, simultaneous usage, router range etc. For more information speak to your broadband provider.
Map data ©OpenStreetMap contributors.




