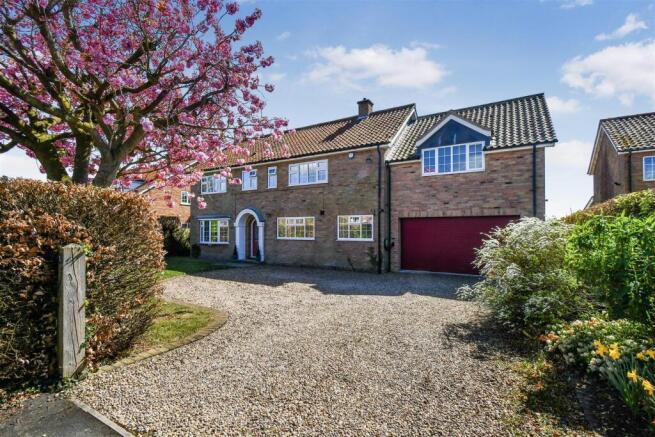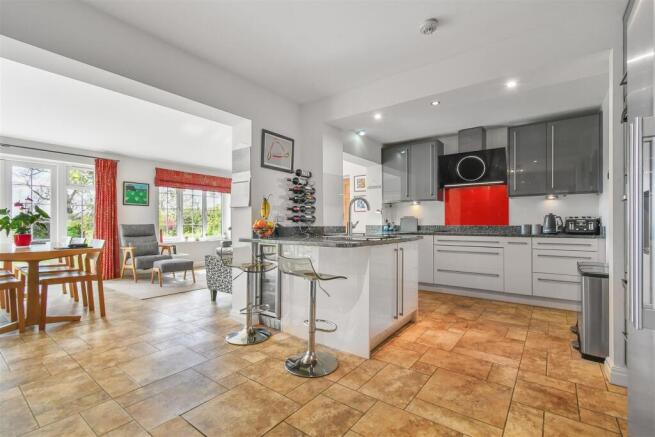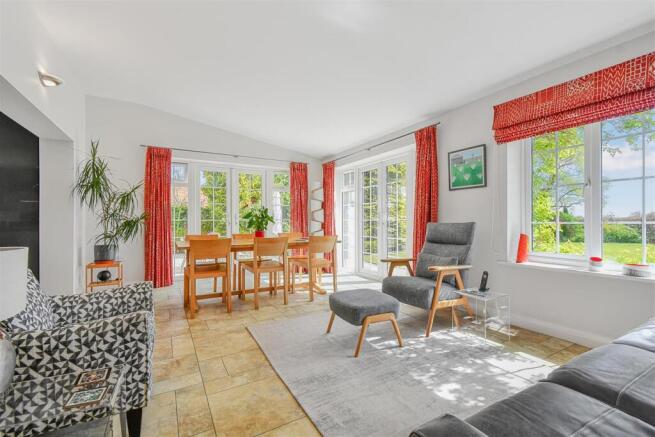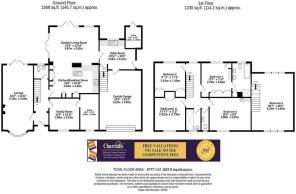The Gowans, Sutton-On-The-Forest, York

- PROPERTY TYPE
Detached
- BEDROOMS
5
- BATHROOMS
2
- SIZE
Ask agent
- TENUREDescribes how you own a property. There are different types of tenure - freehold, leasehold, and commonhold.Read more about tenure in our glossary page.
Freehold
Key features
- 5 DOUBLE BEDROOMS
- DETACHED FAMILY HOME
- HIGHLY APPEALING, IMPRESSIVE AND SPACIOUS
- SIGNIFCANTLY EXTENDED AND IMPROVED
- BEAUTIFULLY APPOINTED ACCOMMODATION
- VERSATILE ACCOMODATION
- OPEN PLAN KITCHEN LIVING DINING ROOM
- UNINTERRUPTED COUNTRYSIDE VIEWS
- SOUTH FACING PRIVATE SECLUDED GARDENS
- 0.23 OF AN ACRE
Description
Mileages: York - 9 miles, Easingwold - 6 miles (Distances Approximate).
Staircase Reception Hall, Cloakroom/WC, Lounge, Fitted Kitchen with Adjoining Open Plan Living/Dining Room, Family Room/Ground Floor Bedroom, Study, Utility Room.
First Floor Landing, Principal Bedroom, 4 Piece En Suite Bathroom/WC, 3 Further Double Sized Bedrooms, Family Shower Room, Separate WC, Bedroom 5 with Separate Access.
Double Garage, Landscaped Mature Front and Rear South Facing Gardens.
In all 0.23 of an Acre or Thereabouts.
At the front is a central recessed arched porch with composite glazed and stained door opens to a welcoming STAIRCASE RECEPTION HALL.
CLOAKROOM/WC, white suite comprising, wash hand basin with a tiled splash back, low suite WC. Frosted uPVC window.
The LOUNGE, extends to over 22ft overall enjoys a wide bay window overlooking the wide front lawned gardens with a features marble effect fireplace with timber surround and coal effect gas fire. French doors open onto the south facing terrace and gardens beyond.
The hub of the house is the LIVING KITCHEN DINING ROOM, which extends to over 23ft in length and features;
FITTED KITCHEN; comprehensively fitted with a range of modern gloss fronted fittings and LED lights to the kick boards, complemented by granite preparatory work surfaces with matching up stands which extends to form a breakfast bar. Fitted Neff appliances include oven, combi microwave and separate warming plate. Neff 5 ring ceramic hob with glazed splash back and modern glass extractor externally ventilated above. Fitted sink unit with swan mixer tap. Space for an American style fridge freezer flanked by pull-out larder drawers, space and plumbing for a freestanding dishwasher. To one side there is a floor to ceiling matching part glazed display unit with lighting showcasing the unit with drawer and cupboards.
ADJOINING LIVING/ DINING ROOM, with dual aspect overlooking the rear gardens with French doors providing access to the side and rear patios.
An inner door leads to;
Generous UTILITY ROOM, work surface with fitted stainless steel sink unit and range of cupboards with space and plumbing below for a washing and or separate dryer. Side access door and an inner door to the garage. A further internal door leads to;
BEDROOM 5/ FAMILY ROOM with stairs rising to a generous front to back room with pleasant views to the front and rear. A versatile room as a bedroom, ideal for independent living or ageing families but also lending itself to a home gym, hobby/ home cinema room.
At the front from the reception hall a door opens to a FAMILY ROOM with adjoining STUDY overlooking the mature front gardens. Arguably also lending itself to a ground floor bedroom setup with scope to introduce an ensuite to the existing adjoining study room should anyone wish to.
From the Reception Hall a staircase leads up to the FIRST-FLOOR GALLERIED LANDING and from which there are elevated views over the mature gardens towards farmland. Loft access.
PRINCIPAL BEDROOM, has panoramic views over the extensive lawned gardens and over adjoining farmland. Fitted wardrobe and matching dressing table.
ENSUITE 4 PIECE BATHROOM, with a white suite comprising, shaped bath, fully tiled mains plumbed walk in shower, dual pedestal wash hand basins below mirrored cabinets, low suite WC. Vertical chrome towel radiator and an airing cupboard.
BEDROOM 2, has fitted wardrobes and a window to the rear elevation overlooking the extensive gardens and farmland beyond.
BEDROOM 3, with a vanity wash hand basin with cupboards, enjoying views overlooking the wide lawned front gardens.
BEDROOM 4, double size with fitted wardrobe and a front aspect.
SHOWER ROOM fully tiled walls, with mains plumbed thermostatic remote controlled Aqualisa, walk in shower and side screen, wash hand basin on a pedestal, vertical chrome towel radiator.
SEPARATE WC; part tiled walls, wall hung wash hand basin and low suite WC.
OUTSIDE No.5 The Gowans enjoys one of the most delightful positions within this highly popular cul de sac development, approached through timber gate posts onto a shaped gravelled and pebbled driveway with neat brick sett borders and turning area providing parking for a number of vehicles, with external EV charger and in turn leading to the:
DOUBLE GARAGE (20'5 x 16'3) having remote electric roller door to the front and personal access door leading into the Utility room.
The wide mature front gardens are predominantly laid to lawn, with established well stocked borders and beech hedging forming the front and side boundaries.
The rear of the property can be accessed either side of the house to the particularly good sized professionally, shaped mainly laid to lawn landscaped garden with generous lawn and deep well stocked borders including magnolia, cherry tree, wisteria, climbing roses, fruit trees and bushes, pleasant herb garden with an abundance of flowering shrubs. High hedging creating seclusion and privacy with outstanding views over adjoining farmland to the south. Useful integral garden brick store with power and light. Oil tank to one side discreetly screened behind fencing into the maturing borders.
A wide paved Indian Stone patio area adjoins the Garden room suitable for alfresco dining and barbequing. A further circular patio with matching stone mid garden soaks in the evening sun.
In all 0.23 acres.
LOCATION - Sutton on the Forest lies approximately 9 miles north of York, a pretty former estate village which is still dominated by Sutton Hall at its centre. Many of the houses date from the 1700s and front the wide village street and grassed greens. The village has a reputable primary school, a well-established popular preschool play group/toddler group, bus service and popular Rose and Crown Public House and Restaurant, Il Paradiso On The Forest Italian Restaurant, Sutton Park Tea Rooms with more extensive facilities available within the Georgian market town of Easingwold some 6 miles away. Whilst nearby in the neighbouring villages there is a doctors' surgery, Post Office, sports club, community village store and coffee shop along with a variety of further pubs and restaurants. Sutton on the Forest has long been regarded as a particularly sought after village location.
POSTCODE - YO61 1DL.
TENURE - Freehold.
COUNCIL TAX BAND - F
SERVICES - Mains water, electricity and drainage, with oil fired central heating, double glazing, part triple glazing and solar panels.
DIRECTIONS From our central Easingwold office, proceed south along Long Street and continue onto Stillingon Road. Continue to Stillington, turn right sign posted Sutton on the Forest. On entering the village proceed straight on the mini round about, taking the first right into The Gowans, where upon No 5 is positioned on the left-hand side.
VIEWINGS - Strictly by prior appointment through the sales agents, Churchills of Easingwold Tel: Email: .
Brochures
The Gowans, Sutton-On-The-Forest, YorkBrochure- COUNCIL TAXA payment made to your local authority in order to pay for local services like schools, libraries, and refuse collection. The amount you pay depends on the value of the property.Read more about council Tax in our glossary page.
- Band: F
- PARKINGDetails of how and where vehicles can be parked, and any associated costs.Read more about parking in our glossary page.
- Yes
- GARDENA property has access to an outdoor space, which could be private or shared.
- Yes
- ACCESSIBILITYHow a property has been adapted to meet the needs of vulnerable or disabled individuals.Read more about accessibility in our glossary page.
- Ask agent
The Gowans, Sutton-On-The-Forest, York
Add an important place to see how long it'd take to get there from our property listings.
__mins driving to your place
Get an instant, personalised result:
- Show sellers you’re serious
- Secure viewings faster with agents
- No impact on your credit score
Your mortgage
Notes
Staying secure when looking for property
Ensure you're up to date with our latest advice on how to avoid fraud or scams when looking for property online.
Visit our security centre to find out moreDisclaimer - Property reference 33837918. The information displayed about this property comprises a property advertisement. Rightmove.co.uk makes no warranty as to the accuracy or completeness of the advertisement or any linked or associated information, and Rightmove has no control over the content. This property advertisement does not constitute property particulars. The information is provided and maintained by Churchills Estate Agents, Easingwold. Please contact the selling agent or developer directly to obtain any information which may be available under the terms of The Energy Performance of Buildings (Certificates and Inspections) (England and Wales) Regulations 2007 or the Home Report if in relation to a residential property in Scotland.
*This is the average speed from the provider with the fastest broadband package available at this postcode. The average speed displayed is based on the download speeds of at least 50% of customers at peak time (8pm to 10pm). Fibre/cable services at the postcode are subject to availability and may differ between properties within a postcode. Speeds can be affected by a range of technical and environmental factors. The speed at the property may be lower than that listed above. You can check the estimated speed and confirm availability to a property prior to purchasing on the broadband provider's website. Providers may increase charges. The information is provided and maintained by Decision Technologies Limited. **This is indicative only and based on a 2-person household with multiple devices and simultaneous usage. Broadband performance is affected by multiple factors including number of occupants and devices, simultaneous usage, router range etc. For more information speak to your broadband provider.
Map data ©OpenStreetMap contributors.




