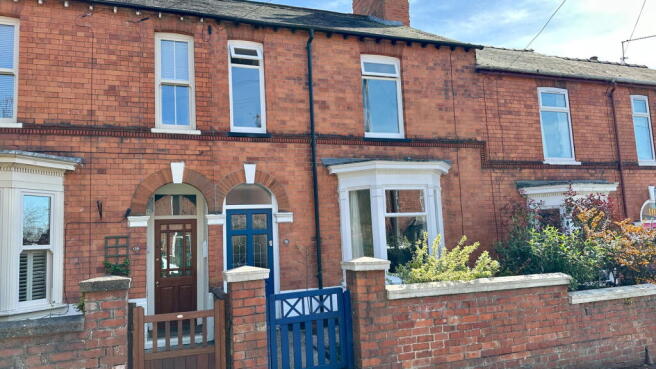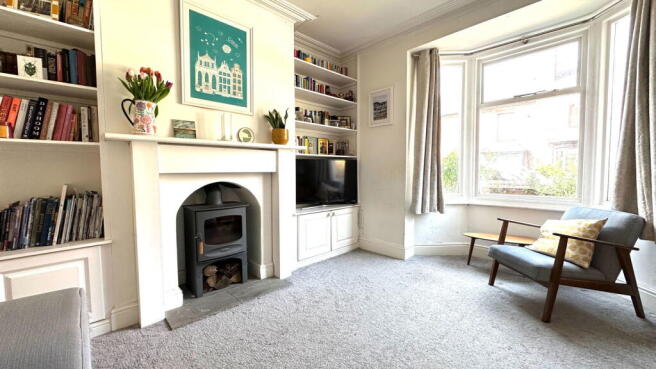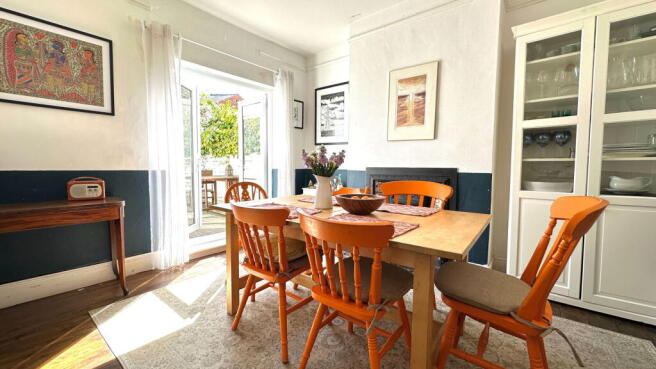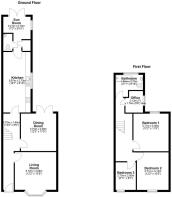Tennyson Street, Lincoln, LN1 1LZ

- PROPERTY TYPE
Terraced
- BEDROOMS
4
- BATHROOMS
1
- SIZE
Ask agent
- TENUREDescribes how you own a property. There are different types of tenure - freehold, leasehold, and commonhold.Read more about tenure in our glossary page.
Freehold
Key features
- Period family home
- Popular West End location
- Wood burner in the lounge
- Feature fireplace in the dining room
- Refitted kitchen
- Garden room
- 4 Bedrooms
- Enclosed rear garden
- Excellent local amenities
- Property Reference MH0883
Description
HERE'S EVERYTHING YOU NEED TO KNOW
Welcome to 12 Tennyson Street, Lincoln on what could be your next home.
Please quote MH0883 when enquiring about this property.
The current owners of this property were first attracted to it's light and spacious feel, created by the high ceilings, which are typically attributed to period homes in this popular location, as well as the property's large windows and layout.
Being their first family home, they also considered it's position in a cul de sac with no through traffic, as well as it's close proximity to good schooling, open spaces which were provided by the West Common and ease of access to the City centre for the hustle and bustle of city living too.
In short - this home ticked all the boxes!
So now it's time to find a new buyer who is also looking for the same benefits.
In the time that the family have been there, they have further improved the property.This includes adding French doors in the dining room to allow the feel of the property to easily extend out into the garden. They then added a decking area to join the two spaces effortlessly.
A stained glass door and relaid period style tiles were installed in the reception hall.
In the lounge a wood burner and shelving were added to create a cosy feel to this room and finally a new kitchen was added in 2022 to make good use of the space in the kitchen. They've even utilised a store cupboard to house the washing appliances which are then out of sight.
At the rear of the property, just beyond the kitchen and downstairs toilet, there is a garden room, again creating a space to lead from the inside to the outside.
There are 4 bedrooms in total. The 4th bedroom is currently being used as an office.
A bath was added to the bathroom to replace what was just a shower in that room.
The loft currently provides extensive storage, with many homes in the immediate area having already converted this space - something which could be considered for this home too - subject to planning application and consent.
Please refer to the floor plan to see the layout of this home.
ACCOMMODATION
RECEPTION HALLWAY 12'2" X 5'5"
LIVING ROOM 13'5" X 12'2"
DINING ROOM 12'2" X 11'5"
KITCHEN 19'7" X 8'10"
DOWNSTAIRS TOILET
STORE CUPBOARD
GARDEN ROOM 8'10" X 7'3"
LANDING
BEDROOM 1 12'2" X 11'5"
BEDROOM 2 12'2" X 10'3"
BEDROOM 8'11" X 6'7"
BEDROOM 4 / OFFICE 7'0" X 5'8"
BATHROOM 8'10" X 4'11"
OUTSIDE
At the front of the property there is gated access to the front door with a walled in front garden.
In this location there is residents parking which can be applied for from the council.
At the rear of the property there is an enclosed garden which incorporates the decking sitting out area, lawned area, magnolia tree, olive tree, other established fruit trees and planting. There is also a further sitting out area and a good sized timber shed. Gated access leads out to a shared access passageway.
LOCATION
West Parade is a popular residential road located on the outskirts of the city centre and as mentioned before has a wealth of local amenities and services. It has easy access to the city centre and the West Common as well as road access to the A46, A57 and A15 and also to Lincoln train station. It is within walking distance to local primary schooling, shops, dentists and independent cafes and restaurants.
EPC RATING
The EPC rating for this home is D.
COUNCIL TAX
The council for this property is Lincoln City Council and the band rating is B which has as expected annual charge of approx £1,758.54
AGENTS NOTE
Please be advised that the property details may be subject to change and must not be relied upon as an accurate description of this home. Although these details are thought to be materially correct, the accuracy cannot be guaranteed, and they do not form part of any contract. All services and appliances must be considered 'untested' and a buyer should ensure their appointed solicitor collates any relevant information or service/warranty documentation. Please note, all dimensions are approximate/maximums and should not be relied upon for the purposes of floor coverings.
ANTI-MONEY LAUNDERING REGULATIONS
We are required by law to conduct Anti-Money Laundering (AML) checks on all parties involved in the sale or purchase of a property. We take the responsibility of this seriously in line with HMRC guidance in ensuring the accuracy and continuous monitoring of these checks. Our partner, Movebutler, will carry out the initial checks on our behalf. They will contact you once your offer has been accepted, to conclude where possible a biometric check with you electronically.
As an applicant, you will be charged a non-refundable fee of £30 (inclusive of VAT) per buyer for these checks. The fee covers data collection, manual checking, and monitoring. You will need to pay this amount directly to Movebutler and complete all Anti-Money Laundering (AML) checks before your offer can be formally accepted.
- COUNCIL TAXA payment made to your local authority in order to pay for local services like schools, libraries, and refuse collection. The amount you pay depends on the value of the property.Read more about council Tax in our glossary page.
- Band: B
- PARKINGDetails of how and where vehicles can be parked, and any associated costs.Read more about parking in our glossary page.
- Permit
- GARDENA property has access to an outdoor space, which could be private or shared.
- Private garden
- ACCESSIBILITYHow a property has been adapted to meet the needs of vulnerable or disabled individuals.Read more about accessibility in our glossary page.
- Ask agent
Tennyson Street, Lincoln, LN1 1LZ
Add an important place to see how long it'd take to get there from our property listings.
__mins driving to your place
Explore area BETA
Lincoln
Get to know this area with AI-generated guides about local green spaces, transport links, restaurants and more.
Get an instant, personalised result:
- Show sellers you’re serious
- Secure viewings faster with agents
- No impact on your credit score
Your mortgage
Notes
Staying secure when looking for property
Ensure you're up to date with our latest advice on how to avoid fraud or scams when looking for property online.
Visit our security centre to find out moreDisclaimer - Property reference S1288384. The information displayed about this property comprises a property advertisement. Rightmove.co.uk makes no warranty as to the accuracy or completeness of the advertisement or any linked or associated information, and Rightmove has no control over the content. This property advertisement does not constitute property particulars. The information is provided and maintained by eXp UK, North East. Please contact the selling agent or developer directly to obtain any information which may be available under the terms of The Energy Performance of Buildings (Certificates and Inspections) (England and Wales) Regulations 2007 or the Home Report if in relation to a residential property in Scotland.
*This is the average speed from the provider with the fastest broadband package available at this postcode. The average speed displayed is based on the download speeds of at least 50% of customers at peak time (8pm to 10pm). Fibre/cable services at the postcode are subject to availability and may differ between properties within a postcode. Speeds can be affected by a range of technical and environmental factors. The speed at the property may be lower than that listed above. You can check the estimated speed and confirm availability to a property prior to purchasing on the broadband provider's website. Providers may increase charges. The information is provided and maintained by Decision Technologies Limited. **This is indicative only and based on a 2-person household with multiple devices and simultaneous usage. Broadband performance is affected by multiple factors including number of occupants and devices, simultaneous usage, router range etc. For more information speak to your broadband provider.
Map data ©OpenStreetMap contributors.




