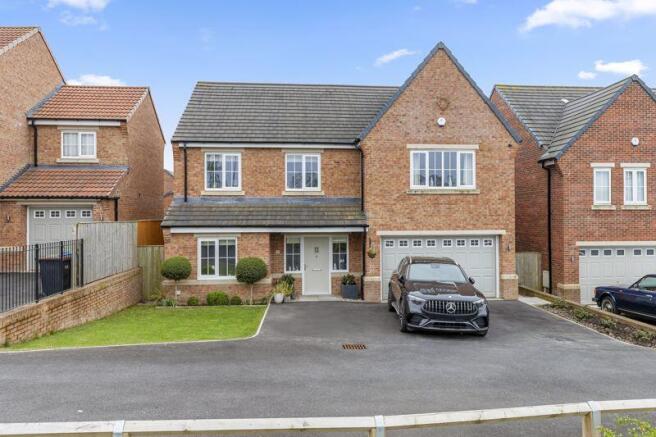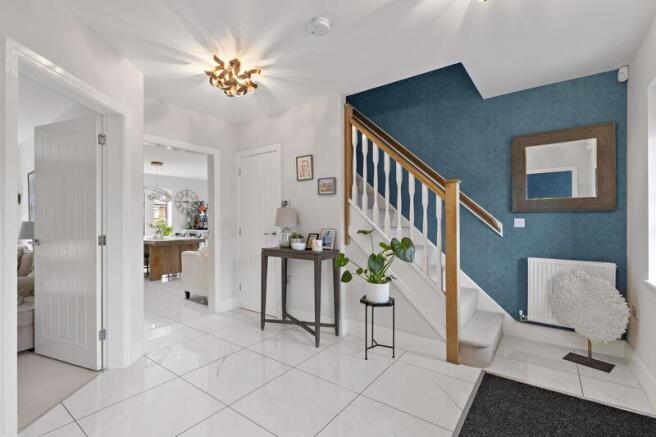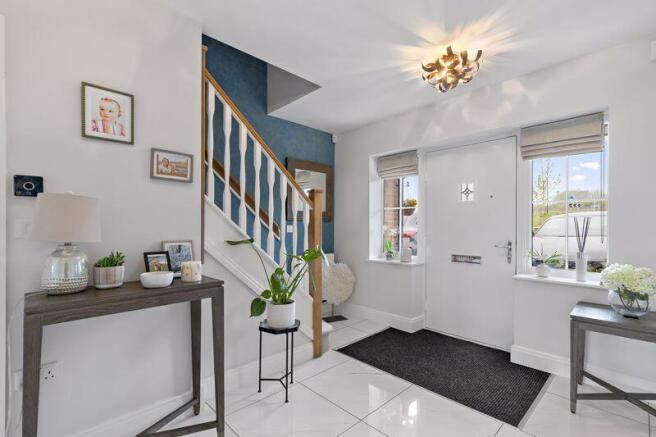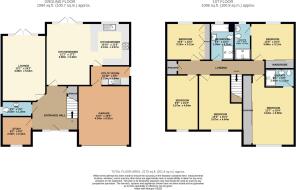Willow Drive, Harrogate

- PROPERTY TYPE
Detached
- BEDROOMS
5
- BATHROOMS
3
- SIZE
Ask agent
- TENUREDescribes how you own a property. There are different types of tenure - freehold, leasehold, and commonhold.Read more about tenure in our glossary page.
Freehold
Key features
- Former Show Home by Renowned Builder Stonebridge Homes
- Premium Five-Bedroom Detached Residence
- Upgraded Contemporary Shaker-Style Kitchen with Quartz Worktops
- Full Range of Integrated Bosch Appliances, Including Double Oven & Wine Fridge
- Light-Filled Open-Plan Kitchen, Dining & Family Area with Patio Doors
- Elegant Principal Suite with Stylish En-Suite with Additional Double Bedroom with Private En-Suite
- Generous Driveway Parking & Integral Garage
- Beautifully Landscaped Private Rear Garden, Ideal for Entertaining
- Peaceful Residential Setting Close to Pinewoods and Valley Gardens
- Proximity to Top-Rated Schools including Ashville College & Harrogate Grammar
Description
Built to impress and finished to an impeccable standard throughout, this former show home benefits from a range of high-end upgrades, including stylish tiled flooring, quartz kitchen worktops, plinth lighting and a full suite of integrated Bosch appliances—all selected to highlight the quality craftsmanship that defines Stonebridge homes. The property also comes with the added reassurance of a remaining NHBC warranty until December 2032, offering peace of mind for many years to come.
Modern comfort is further elevated by the inclusion of dual-control Hive heating, allowing individual temperature management across different zones of the home—ideal for families or those seeking greater energy efficiency and personalised comfort.
Upon entering the home, you’re welcomed into a wide and elegant entrance hallway that immediately sets the tone for the rest of the property—light-filled, spacious, and immaculately presented. To the back left, the formal sitting room provides a relaxing, tranquil space for entertaining guests or unwinding with family. A large rear-facing window and patio door allow natural light to pour in, enhancing the bright and airy ambiance.
The real heart of the home is the expansive open-plan kitchen, dining, and family area, designed for modern living and effortless entertaining. The kitchen is a standout feature—crafted in a timeless shaker style, it includes premium quartz countertops, a large peninsular, and an array of integrated Bosch appliances, such as a double oven, induction hob, microwave, dishwasher, and even a wine fridge. The peninsular provides the perfect place for casual breakfasts or hosting guests while cooking, while the patio doors open onto the rear garden—blurring the lines between indoor and outdoor living and offering a seamless flow for al fresco dining and summer gatherings.
The adjoining family space and dining area create a warm and sociable atmosphere, ideal for everything from quiet evenings at home to lively get-togethers. A thoughtfully positioned utility room sits just off the kitchen and provides additional storage, laundry space, and internal access to the integral garage—further enhancing the property’s practicality.
Upstairs, the sense of space continues with five well-proportioned bedrooms, offering great flexibility for families, guests, or remote working. The principal suite is a luxurious retreat, featuring a beautifully appointed en-suite shower room with high-quality fixtures and finishes. A second double bedroom also benefits from its own private en-suite, making it ideal for older children or overnight visitors. Both the second bedroom and the house bathroom are fitted with stylish Villeroy & Boch mirrors with integrated lighting, combining luxury with everyday functionality.
The remaining bedrooms are generously sized and are served by a contemporary family bathroom, all designed with comfort, style, and functionality in mind.
Externally, the property continues to deliver. The front elevation is attractive and welcoming, with a neatly manicured lawn adding to the curb appeal. A large driveway provides ample off-road parking for multiple vehicles, while the integral garage offers further secure storage. To the rear, the garden is a peaceful haven—fully enclosed and thoughtfully designed and landscaped for outdoor entertaining, children's play, or simply enjoying the tranquil backdrop.
Location is another standout feature of this impressive home. Situated on the desirable Whinney Lane, the property enjoys a peaceful and leafy setting within a prestigious community. For nature lovers and outdoor enthusiasts, the nearby Pinewoods, Valley Gardens, and the Nidderdale Area of Outstanding Natural Beauty offer a wealth of scenic walking trails, woodlands, and picturesque landscapes to explore. These green spaces make for idyllic weekend strolls, family picnics, and year-round adventures.
Families will appreciate the selection of highly regarded schools within easy reach, including Oatlands Junior School, Ashville College, and Harrogate Grammar School—making this home not only a beautiful place to live, but also a practical one for those with children.
The location also provides fantastic access to Harrogate town centre, where you’ll find an array of shops, restaurants, cafés, and cultural attractions. Whether you're enjoying a relaxing afternoon in the town's historic Turkish Baths, exploring boutique shops, or dining in one of its acclaimed eateries, Harrogate offers a lifestyle that combines charm, convenience, and community.
Commuters will benefit from excellent transport links, with Harrogate Railway Station providing regular services to Leeds and York, and the A61 and A1(M) offering quick road connections to surrounding cities and beyond.
Brochures
Full Details- COUNCIL TAXA payment made to your local authority in order to pay for local services like schools, libraries, and refuse collection. The amount you pay depends on the value of the property.Read more about council Tax in our glossary page.
- Band: C
- PARKINGDetails of how and where vehicles can be parked, and any associated costs.Read more about parking in our glossary page.
- Yes
- GARDENA property has access to an outdoor space, which could be private or shared.
- Yes
- ACCESSIBILITYHow a property has been adapted to meet the needs of vulnerable or disabled individuals.Read more about accessibility in our glossary page.
- Ask agent
Energy performance certificate - ask agent
Willow Drive, Harrogate
Add an important place to see how long it'd take to get there from our property listings.
__mins driving to your place
Your mortgage
Notes
Staying secure when looking for property
Ensure you're up to date with our latest advice on how to avoid fraud or scams when looking for property online.
Visit our security centre to find out moreDisclaimer - Property reference 12636464. The information displayed about this property comprises a property advertisement. Rightmove.co.uk makes no warranty as to the accuracy or completeness of the advertisement or any linked or associated information, and Rightmove has no control over the content. This property advertisement does not constitute property particulars. The information is provided and maintained by Enfields Luxe, Covering Wharfedale. Please contact the selling agent or developer directly to obtain any information which may be available under the terms of The Energy Performance of Buildings (Certificates and Inspections) (England and Wales) Regulations 2007 or the Home Report if in relation to a residential property in Scotland.
*This is the average speed from the provider with the fastest broadband package available at this postcode. The average speed displayed is based on the download speeds of at least 50% of customers at peak time (8pm to 10pm). Fibre/cable services at the postcode are subject to availability and may differ between properties within a postcode. Speeds can be affected by a range of technical and environmental factors. The speed at the property may be lower than that listed above. You can check the estimated speed and confirm availability to a property prior to purchasing on the broadband provider's website. Providers may increase charges. The information is provided and maintained by Decision Technologies Limited. **This is indicative only and based on a 2-person household with multiple devices and simultaneous usage. Broadband performance is affected by multiple factors including number of occupants and devices, simultaneous usage, router range etc. For more information speak to your broadband provider.
Map data ©OpenStreetMap contributors.





