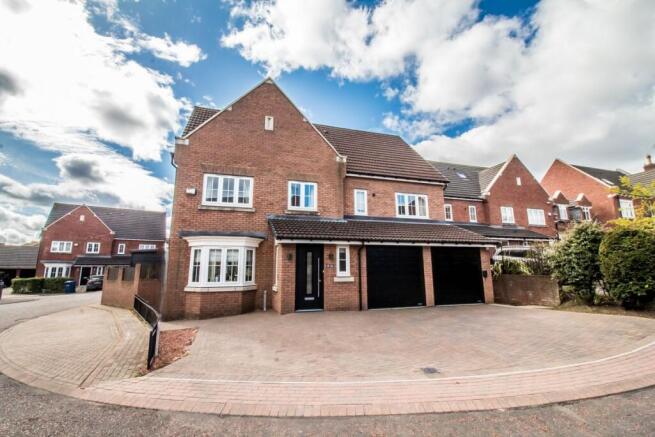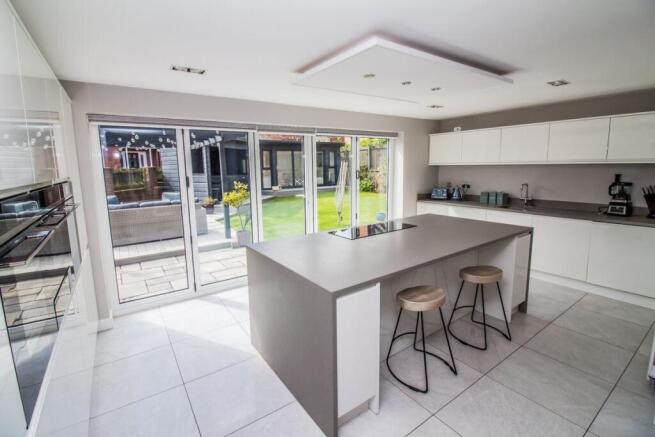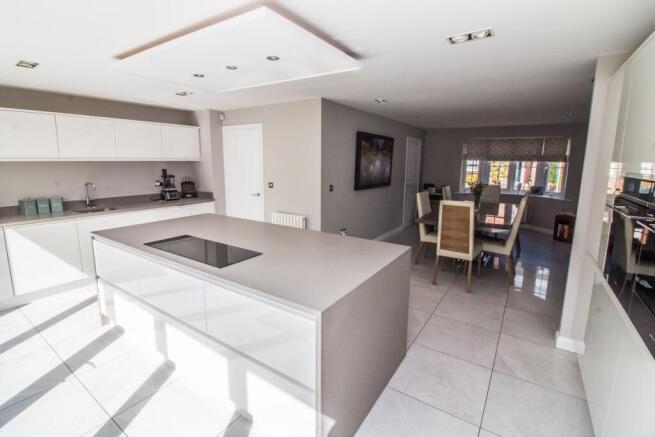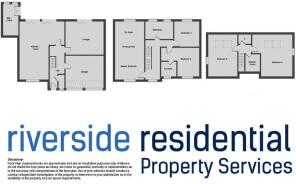
Loch Lomond, Usworth, Washington, NE37
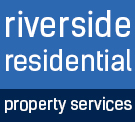
- PROPERTY TYPE
Detached
- BEDROOMS
5
- BATHROOMS
4
- SIZE
Ask agent
- TENUREDescribes how you own a property. There are different types of tenure - freehold, leasehold, and commonhold.Read more about tenure in our glossary page.
Freehold
Key features
- Beautiful Private Gardens
- Large Open Plan Kitchen/Dining Room
- 5 Bedroom Detached
- Show Home Interior
- 4 Bathrooms
- Highly Sought After Area In Washington
- Huge Driveway and Double Garage
- Stunning Kitchen & Bathroom
Description
This outstanding three-storey detached home offers spacious, versatile living, beautifully tailored for modern family life. With five generous bedrooms, three bathrooms, and expansive ground floor accommodation, this property is the perfect blend of practicality and luxury. From the moment you step into the wide, welcoming hallway, the sense of space and style is immediate.
To the rear of the property lies a stunning open-plan kitchen and dining room-undoubtedly the heart of the home. Thoughtfully designed for both everyday living and entertaining, it features modern units, integrated appliances, and impressive bi-fold doors that open onto the landscaped garden, creating an effortless indoor-outdoor flow. A separate lounge to the front provides a cosy, more intimate setting, perfect for relaxing evenings, while a cleverly converted home office and bar area adds a brilliant bonus space for work or play.
Spread over the first and second floors are five spacious bedrooms, including a show-stopping master suite with its own open-plan en-suite and a dedicated dressing area. The second bedroom also enjoys an en-suite, and a stylish family bathroom completes the first floor. The top floor is home to two further generously sized rooms and an additional shower room-ideal for older children, guests, or flexible use such as a games room or home gym.
Ground Floor:
Lounge (4.54m x 5.21m)
This spacious and well-proportioned lounge enjoys an abundance of natural light, thanks to large bi-folding doors that open directly onto the rear garden. Offering a seamless connection to the outdoor space, it's an ideal setting for both relaxation and entertaining.
Family Kitchen & Dining Room (7.95m x 6.14m)
This show-stopping open-plan space forms the heart of the home. The dining area comfortably accommodates a large table, ideal for family meals or entertaining guests. The modern kitchen is beautifully appointed with white high-gloss wall and base units, contrasting granite work surfaces, integrated appliances, and a stunning central island featuring an induction hob and breakfast bar. The entire area is finished with stylish tile flooring throughout. Full-width bi-fold doors open out onto the patio, creating a seamless transition between indoor and outdoor living.
Home Office / Bar
This versatile space is currently used as a stylish bar and relaxation area, perfect for entertaining or working from home. Dual-aspect windows and French doors bring in plenty of natural light, while maintaining a private, comfortable vibe.
WC
With low level wc, wash hand basin and vanity unit, chrome heated towel rail and part tiled walls.
First Floor:
Master Bedroom & Open En-Suite (7.95m x 3.58m)
A luxurious retreat, this expansive master suite combines style and functionality. The bedroom area is beautifully decorated in soft tones and plush carpet, leading into a boutique-style dressing area with fitted mirrored wardrobes and vanity station. At the far end, the open en-suite features a stunning freestanding bath under a chandelier, exuding hotel-suite vibes with natural light pouring in from dual windows.
Bedroom 2 & Ensuite (3.92m x 5.21m)
A generous double bedroom with carpeted flooring and neutral décor, benefiting from its own modern en-suite shower room. The en-suite is part-tiled and features a low-level WC, wash hand basin, walk-in shower, chrome fixtures, and a heated towel radiator.
Bedroom 3 (3.45m x 3.45m)
Another generous double bedroom with carpeted flooring and neutral décor.
Family Bathroom (2.41m x 3.80m)
This spacious family bathroom offers a luxurious feel, featuring floor-to-ceiling grey tiling with mosaic accents, a full-sized step-up bath, and a walk-in shower. It also benefits from underfloor heating, adding a touch of comfort and indulgence. Large windows allow for plenty of natural light, enhancing the bright and airy atmosphere.
Second Floor:
Bedroom 4 (5.73m x 5.48m)
Currently serving as a games and media room, this expansive space is filled with natural light from multiple Velux-style windows. There's ample room for a pool table and TV area -making it a standout space for entertaining or as a fun, private retreat.
Shower Room
Finished to a high standard, the second-floor shower room features large modern tiles, a walk-in glass-enclosed shower, a low-level WC, and a modern vanity unit with a striking black basin.
Bedroom 5 (5.73m x 3.61m)
Another bright and inviting space with sloping ceilings, Velux windows, and generous proportions, finished with carpeted flooring and neutral décor.
Externally
A large block-paved driveway provides ample off-street parking for multiple vehicles and leads to a double garage. To the rear, the garden is beautifully landscaped and thoughtfully designed for both entertaining and relaxation. A central lawn is bordered by a combination of patio and composite decking, with several seating areas including a pergola-covered terrace. A covered hot tub area adds a luxurious touch, while the fully powered summerhouse, complete with bi-fold doors, offers a versatile indoor-outdoor space suitable for year-round enjoyment. This impressive outdoor setting is ideal for both families and social gatherings.
Location
This property is ideally placed, with easy access to all of the local amenities offered in and around Washington. It is within close proximity to the George Washington Golf Course and Leisure Complex, which includes a bistro restaurant, spa and gym. The property is also within excellent commuting distance to all major road networks including the A1 and A19 as well as being close to metro links. There is also a bus stop within very easy walking distance from the property.
In addition the property is located in an excellent catchment area for St Bedes RC Primary school which is a feeder school to St Roberts of Newminster secondary school and sixth form and George Washington Primary school which is a feeder to Oxclose secondary school, and also a modern sixth form college - all of which are desirable schools.
Council Tax Band: Band F (Sunderland Council)
Tenure: Freehold
Brochures
Brochure- COUNCIL TAXA payment made to your local authority in order to pay for local services like schools, libraries, and refuse collection. The amount you pay depends on the value of the property.Read more about council Tax in our glossary page.
- Band: F
- PARKINGDetails of how and where vehicles can be parked, and any associated costs.Read more about parking in our glossary page.
- Garage,Driveway
- GARDENA property has access to an outdoor space, which could be private or shared.
- Front garden,Private garden,Rear garden
- ACCESSIBILITYHow a property has been adapted to meet the needs of vulnerable or disabled individuals.Read more about accessibility in our glossary page.
- Ask agent
Loch Lomond, Usworth, Washington, NE37
Add an important place to see how long it'd take to get there from our property listings.
__mins driving to your place
Get an instant, personalised result:
- Show sellers you’re serious
- Secure viewings faster with agents
- No impact on your credit score
About Riverside Residential Property Services, Washington
21a Lowthian Terrace, Columbia, Washington, Tyne and Wear, NE38 7BA


Your mortgage
Notes
Staying secure when looking for property
Ensure you're up to date with our latest advice on how to avoid fraud or scams when looking for property online.
Visit our security centre to find out moreDisclaimer - Property reference RS2200. The information displayed about this property comprises a property advertisement. Rightmove.co.uk makes no warranty as to the accuracy or completeness of the advertisement or any linked or associated information, and Rightmove has no control over the content. This property advertisement does not constitute property particulars. The information is provided and maintained by Riverside Residential Property Services, Washington. Please contact the selling agent or developer directly to obtain any information which may be available under the terms of The Energy Performance of Buildings (Certificates and Inspections) (England and Wales) Regulations 2007 or the Home Report if in relation to a residential property in Scotland.
*This is the average speed from the provider with the fastest broadband package available at this postcode. The average speed displayed is based on the download speeds of at least 50% of customers at peak time (8pm to 10pm). Fibre/cable services at the postcode are subject to availability and may differ between properties within a postcode. Speeds can be affected by a range of technical and environmental factors. The speed at the property may be lower than that listed above. You can check the estimated speed and confirm availability to a property prior to purchasing on the broadband provider's website. Providers may increase charges. The information is provided and maintained by Decision Technologies Limited. **This is indicative only and based on a 2-person household with multiple devices and simultaneous usage. Broadband performance is affected by multiple factors including number of occupants and devices, simultaneous usage, router range etc. For more information speak to your broadband provider.
Map data ©OpenStreetMap contributors.
