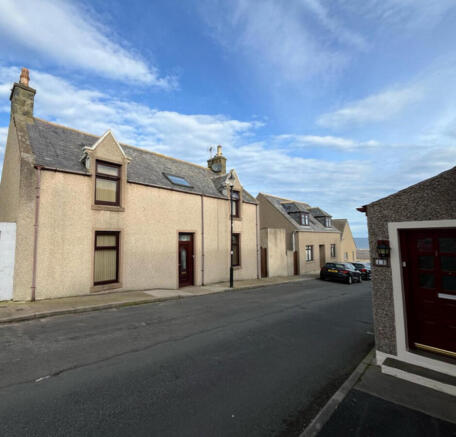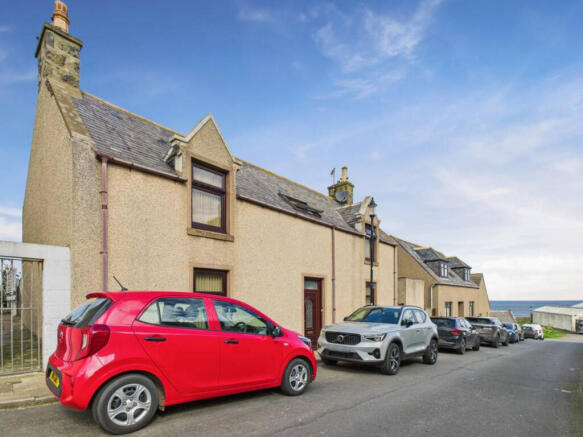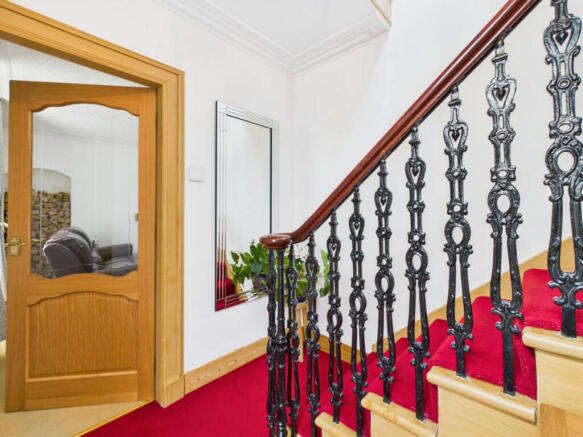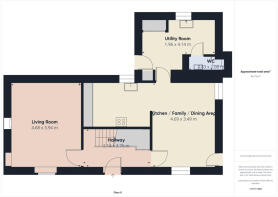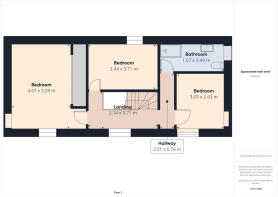Bartlet Place, Banff, AB45

- PROPERTY TYPE
Detached
- BEDROOMS
3
- BATHROOMS
2
- SIZE
1,281 sq ft
119 sq m
- TENUREDescribes how you own a property. There are different types of tenure - freehold, leasehold, and commonhold.Read more about tenure in our glossary page.
Freehold
Description
Smart heating, modern kitchen, and stunning garden?comfort meets convenience!
Lee-Ann from Low and Partners proudly presents Bartlet Place in Banff, a beautifully maintained three-bedroom, two-reception room home that is ready for its new owners to move straight in. Over the years, this property has been well cared for, offering a warm and inviting atmosphere while benefiting from modern conveniences, including a contemporary kitchen, double glazing, gas central heating controlled via your phone, external sheds, and a well-maintained enclosed garden.
Upon entering the home, you are welcomed into a bright and spacious entrance hallway, featuring carpet flooring that adds warmth and comfort. The iron and wood balustrade staircase is a striking feature, leading to the upper level with elegance. Practical storage solutions are provided with an understairs cupboard, perfect for everyday essentials, and an additional shelved cupboard, offering extra space to keep the home organised.
The main lounge is a stunning and generously sized room, ideal for relaxation and entertaining. The large front-facing window floods the space with natural light, creating a bright and welcoming environment. A wood burner stove serves as a cosy focal point, adding charm and warmth to the room. The carpet flooring enhances the comfort, while a radiator ensures the space remains warm throughout the seasons.
A second reception room, perfect for use as a family or dining area, benefits from dual-aspect windows, ensuring plenty of natural light throughout the day. The open-plan layout leading to the kitchen creates a sociable space, ideal for gatherings and everyday living. Carpet flooring, well-placed lighting, and a radiator contribute to the cosy and homely feel. A cupboard within this room houses the boiler, offering easy access for maintenance.
The modern kitchen is a true highlight, offering both style and functionality. With sleek two-tone wall and base cabinetry, this well-equipped space is designed for convenience. The tiled flooring adds a sophisticated touch, while high-quality appliances, including an induction hob, double oven, warming drawer, dishwasher, and integrated fridge freezer, ensure every culinary need is met. A large window overlooking the garden allows natural light to pour in, creating an inviting atmosphere.
Adjacent to the kitchen, the utility room provides excellent additional storage and workspace. This large area features wall and base cabinetry with a sink, as well as a window offering views of the garden. A spacious double cupboard provides ample storage and accommodates a tumble dryer, making household tasks effortless. A door leading to the garden offers direct access to the beautifully maintained outdoor space.
For added convenience, the cloakroom features modern tiling, a stylish sink, and toilet, complemented by lighting and a radiator to ensure a comfortable space.
The upstairs landing is bright and welcoming, enhanced by a large Velux window that fills the space with natural daylight. This landing provides access to all upper-floor accommodation, ensuring a seamless flow throughout the home.
The first bedroom is a luxurious and spacious room, benefiting from a large front-facing window that creates a light and airy atmosphere. The room is finished with carpet flooring for added comfort, and two sets of mirrored wardrobes provide generous storage solutions. Well-placed lighting and a radiator complete the space, ensuring warmth and cosiness.
The second bedroom is a lovely double-sized room, offering a peaceful retreat with a window overlooking the rear of the property. Finished with carpet flooring, lighting, and a radiator, this room provides a comfortable and inviting space for rest and relaxation.
The third bedroom features wood-style flooring, adding a modern touch. This double-sized room benefits from a window overlooking the front, creating a bright and airy atmosphere. The space is completed with lighting and a radiator, ensuring year-round comfort.
The main bathroom is practical and functional, featuring cabinetry with an integrated sink, a large shower enclosure, and a WC. A privacy window ensures natural light while maintaining discretion, and practical additions such as a **radiator and heated towel rail** provide warmth and convenience.
Externally, this property boasts a walled and gated secure garden courtyard, ensuring privacy and security. The outdoor space is in lovely condition, offering a tranquil setting for relaxation or entertaining. Two outer sheds provide excellent additional storage, while practical features such as water taps, an electric point, and a washing line enhance convenience. The low-maintenance design ensures the garden remains easy to care for, allowing you to enjoy the space without the hassle of extensive upkeep.
Bartlet Place in Banff presents an exceptional opportunity to own a beautifully maintained, move-in-ready home with a fantastic balance of modern comforts and traditional charm. From its welcoming interiors to its secure and well-kept outdoor space, this property is perfectly suited for those seeking a delightful home in a peaceful and desirable location.
Location
Banff is a historic coastal town in Aberdeenshire, Scotland, situated on the north-east coast along the Moray Firth. It lies approximately 39 miles north-west of Aberdeen and is separated from its neighbouring town, Macduff, by the River Deveron.
Known for its rich history, stunning Georgian architecture, and picturesque harbour, Banff was once a royal burgh and remains a charming destination with beautiful coastal views. The town is home to Duff House, a magnificent Georgian mansion, and offers access to scenic coastal walks, golf courses, and local heritage sites.
Disclaimer
These particulars do not constitute any part of an offer or contract. All statements contained therein, while believed to be correct, are not guaranteed. All measurements are approximate. Intending purchasers must satisfy themselves by inspection or otherwise, as to the accuracy of each of the statements contained in these particulars.
- COUNCIL TAXA payment made to your local authority in order to pay for local services like schools, libraries, and refuse collection. The amount you pay depends on the value of the property.Read more about council Tax in our glossary page.
- Band: B
- PARKINGDetails of how and where vehicles can be parked, and any associated costs.Read more about parking in our glossary page.
- On street
- GARDENA property has access to an outdoor space, which could be private or shared.
- Yes
- ACCESSIBILITYHow a property has been adapted to meet the needs of vulnerable or disabled individuals.Read more about accessibility in our glossary page.
- Ask agent
Bartlet Place, Banff, AB45
Add an important place to see how long it'd take to get there from our property listings.
__mins driving to your place
Get an instant, personalised result:
- Show sellers you’re serious
- Secure viewings faster with agents
- No impact on your credit score
Your mortgage
Notes
Staying secure when looking for property
Ensure you're up to date with our latest advice on how to avoid fraud or scams when looking for property online.
Visit our security centre to find out moreDisclaimer - Property reference RX574771. The information displayed about this property comprises a property advertisement. Rightmove.co.uk makes no warranty as to the accuracy or completeness of the advertisement or any linked or associated information, and Rightmove has no control over the content. This property advertisement does not constitute property particulars. The information is provided and maintained by Low & Partners, Aberdeen. Please contact the selling agent or developer directly to obtain any information which may be available under the terms of The Energy Performance of Buildings (Certificates and Inspections) (England and Wales) Regulations 2007 or the Home Report if in relation to a residential property in Scotland.
*This is the average speed from the provider with the fastest broadband package available at this postcode. The average speed displayed is based on the download speeds of at least 50% of customers at peak time (8pm to 10pm). Fibre/cable services at the postcode are subject to availability and may differ between properties within a postcode. Speeds can be affected by a range of technical and environmental factors. The speed at the property may be lower than that listed above. You can check the estimated speed and confirm availability to a property prior to purchasing on the broadband provider's website. Providers may increase charges. The information is provided and maintained by Decision Technologies Limited. **This is indicative only and based on a 2-person household with multiple devices and simultaneous usage. Broadband performance is affected by multiple factors including number of occupants and devices, simultaneous usage, router range etc. For more information speak to your broadband provider.
Map data ©OpenStreetMap contributors.
