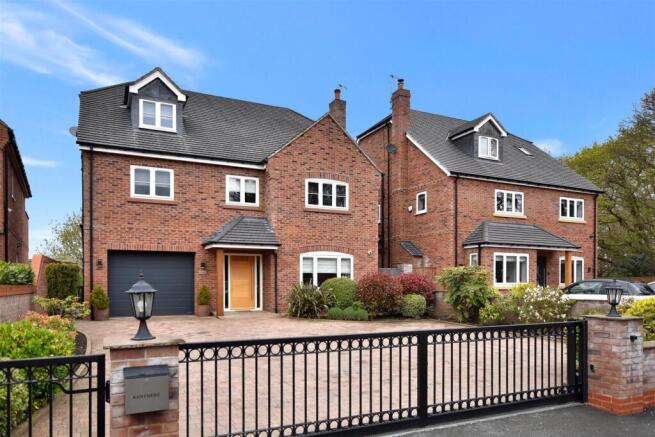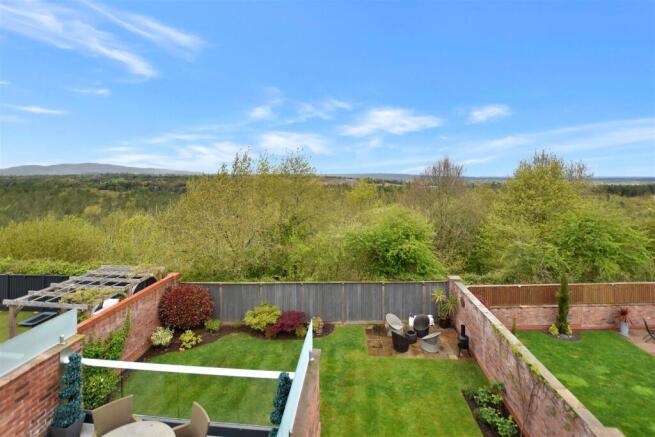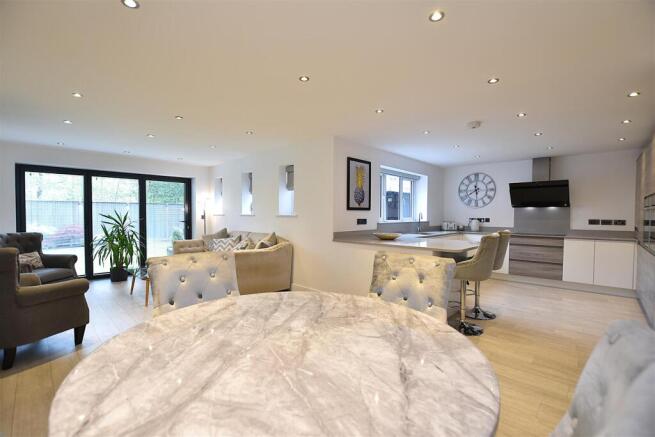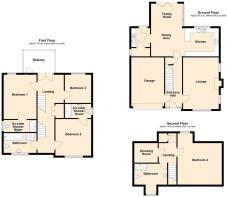
Quarry Brow, Pant Lane, Gresford

- PROPERTY TYPE
Detached
- BEDROOMS
4
- BATHROOMS
4
- SIZE
2,304 sq ft
214 sq m
- TENUREDescribes how you own a property. There are different types of tenure - freehold, leasehold, and commonhold.Read more about tenure in our glossary page.
Freehold
Key features
- Detached executive style house
- Within the prestigious development
- Panoramic views
- Hallway, lounge
- Kitchen/dining/living room
- Utility, cloaks/w.c, snug
- Four bedrooms (2 en-suite)
- Family bathroom, shower room
- Private driveway, garage
- Sunny aspect rear garden
Description
Location - Located within the private and prestigious Quarry Brow development and conveniently situated for a range of local primary and secondary schools, shops, a public house and restaurants which are situated in the neighbouring villages of Gresford and Rossett. Chester is easily accessible in approximately ten minutes where there are the highly regarded private schools of Kings and Queens and Abbeygate College. There is easy access to the motorway links via the A483 bypass such as the M53 and M56 together with the Wrexham Industrial Estate and North Wales coast. Kentmere overlooks the picturesque Maes y Pant woodland, popular amongst walkers and dog owners due to its diverse scenery and wildlife.
Directions - From Wrexham proceed along the A483 in a northerly direction towards Chester. Take the exit signposted Rossett, take the next 2 right hand turnings at the mini roundabouts and continue past The Trevor Arms and up Marford Hill. Take the right turn into Pant Lane and right again into Quarry Brow. Continue almost to the end of this executive style development and Kentmere will be observed on the left.
On The Ground Floor - Oak pillared porch with welcome light and oak entrance door with chrome bar handle opening to:
Hallway - Featuring an oak and glass balustrade to the staircase with useful storage cupboard below, underfloor heating that continues throughout the ground floor, integral door to garage, alarm control panel, inset ceiling lights and central heating thermostat.
Lounge - 5.66m x 3.76m (18'7 x 12'4) - A good sized reception room with upvc double glazed window to front, two upvc double glazed windows to side, log burner set within chimney breast on a granite hearth, inset ceiling spotlights and central heating thermostat.
Open Plan Kitchen/Dining/Living Room - 7.34m max x 7.04m max (24'1 max x 23'1 max) - A superb sociable entertaining and living space having a continuation of the grey wood effect flooring from the hallway. The kitchen area is appointed with a stylish range of handleless base and wall cabinets complimented by granite work surface areas with matching upstands, inset 1 1/2 bowl Frankie sink unit with mixer tap, ingrained drainer and upvc double glazed window above overlooking the rear garden, two Neff slide n hide eye-level ovens either side of an integrated Neff microwave with warming drawer below, Neff integrated dishwasher, Neff full size freezer with matching Neff fridge, Neff five ring induction hob with angled extractor hood above, cutlery and pan drawers below and breakfast bar. The dining area can accommodate a family sized dining table and continues into the living area with almost full width aluminium bi-fold doors opening to the rear garden, inset ceiling spotlights and central heating thermostat.
Utility - Appointed with a matching range of base and wall units with Frankie inset sink unit with granite work surface and ingrained drainer, plumbing for washing machine, space for tumble dryer, grey wood effect flooring, inset ceiling spotlights, alarm control panel and part glazed composite external door.
Cloaks/W.C - Appointed with a wall hung wash basin with mixer tap, w.c with dual flush, illuminated wall mirror, part tiled walls, upvc double glazed window and inset ceiling spotlights.
On The First Floor - Approached via the staircase from the hallway to:
Landing - With glass and oak gallery over stairwell, double doors opening to useful linen cupboard, three radiators, inset ceiling spotlights and an open aspect to:
Snug - With aluminium grey bi-fold doors opening to the walk-on balcony from which to admire the panoramic views, glass and chrome balustrade and space for a table and chairs.
Bedroom Two - 4.70m x 3.68m (15'5 x 12'1) - A generous guest bedroom having floor to ceiling fitted wardrobes with matching drawer units, radiator, upvc double glazed window overlooking the rear garden, inset ceiling spotlights and upvc part glazed door opening to walk-on balcony.
En-Suite Shower Room - 3.66m x 1.57m (12'0 x 5'2) - Appointed to an excellent standard with a double width shower area with splash screen and mains thermostatic shower, wall hung wash basin with mixer tap and vanity unit below, w.c with dual flush, shaver socket, illuminated wall mirror, chrome heated towel rail, upvc double glazed window, part tiled walls and heated tiled floor.
Bedroom Three - 4.01m x 3.73m (13'2 x 12'3) - Having the benefit of floor to ceiling fitted wardrobes and desk area, inset ceiling spotlights, upvc double glazed window to front, radiator and oak door opening to:
En-Suite - 2.97m x 1.37m (9'9 x 4'6) - Appointed with a double width shower with splash screen and mains thermostatic shower, wall hung wash basin with vanity unit below, w.c with dual flush, shaver socket, illuminated wall mounted mirror, chrome heated towel rail, upvc double glazed window, part tiled walls and heated towel rail.
Bedroom Four - 3.81m x 2.95m (12'6 x 9'8) - Upvc double glazed window with panoramic views, radiator and inset ceiling spotlights.
Family Bathroom - 3.68m x 2.29m (12'1 x 7'6) - Luxuriously appointed with a pedestal wash basin with mixer tap, close coupled w.c with dual flush, shower enclosure with electric shower unit, bath with mixer tap, part tiled walls, heated tiled flooring, chrome heated towel rail, upvc double glazed window, inset ceiling spotlights and extractor fan.
On The Second Floor - With glass and oak balustrade, Velux roof light window, radiator, eaves storage and oak connecting doors to all rooms.
Principal Bedroom Suite - 19'2 into recess x 14'9 - Upvc double glazed window from which to admire the panoramic views, inset ceiling spotlights, two radiators, eaves storage cupboards and wiring for wall mounted t.v.
Dressing Room - Bespoke fitted hanging rails, drawer units, shelving and inset ceiling spotlights.
Shower Room - 3.66m x 3.51m (12'0 x 11'6) - A large shower room with wall hung wash basin with mixer tap, vanity drawer below and illuminated mirror above, w.c with dual flush, large walk-in shower with splash screen and mains thermostatic shower unit, chrome heated towel rail, upvc double glazed window, inset ceiling spotlights, part tiled walls, heated tiled flooring and extractor fan.
Outside - Approached through electric vehicular gate and matching pedestrian gate to a block paved driveway providing parking for up to six cars alongside flowerbeds with external lighting.
Garage - 5.36m x 3.48m (17'7 x 11'5) - Electric garage door, lighting, power sockets, Worcester gas central heating boiler and Megaflow hot water cylinder.
Gardens - Gated Indian stone paved paths either side of the property continue to the rear garden which enjoys a sunny and private aspect and includes Indian stone paved patio areas for outdoor dining and barbeques, lawn bordered by flowerbeds, covered patio area ideal for hot tub, external up and down wall lighting and cold water tap.
Please Note - Please note that we have a referral scheme in place with Chesterton Grant Independent Financial Solutions . You are not obliged to use their services, but please be aware that should you decide to use them, we would receive a referral fee of 25% from them for recommending you to them.
Brochures
Quarry Brow, Pant Lane, GresfordKey Facts for BuyersBrochure- COUNCIL TAXA payment made to your local authority in order to pay for local services like schools, libraries, and refuse collection. The amount you pay depends on the value of the property.Read more about council Tax in our glossary page.
- Band: H
- PARKINGDetails of how and where vehicles can be parked, and any associated costs.Read more about parking in our glossary page.
- Driveway
- GARDENA property has access to an outdoor space, which could be private or shared.
- Yes
- ACCESSIBILITYHow a property has been adapted to meet the needs of vulnerable or disabled individuals.Read more about accessibility in our glossary page.
- Ask agent
Quarry Brow, Pant Lane, Gresford
Add an important place to see how long it'd take to get there from our property listings.
__mins driving to your place
Explore area BETA
Wrexham
Get to know this area with AI-generated guides about local green spaces, transport links, restaurants and more.
Get an instant, personalised result:
- Show sellers you’re serious
- Secure viewings faster with agents
- No impact on your credit score
Your mortgage
Notes
Staying secure when looking for property
Ensure you're up to date with our latest advice on how to avoid fraud or scams when looking for property online.
Visit our security centre to find out moreDisclaimer - Property reference 33838037. The information displayed about this property comprises a property advertisement. Rightmove.co.uk makes no warranty as to the accuracy or completeness of the advertisement or any linked or associated information, and Rightmove has no control over the content. This property advertisement does not constitute property particulars. The information is provided and maintained by Wingetts, Wrexham. Please contact the selling agent or developer directly to obtain any information which may be available under the terms of The Energy Performance of Buildings (Certificates and Inspections) (England and Wales) Regulations 2007 or the Home Report if in relation to a residential property in Scotland.
*This is the average speed from the provider with the fastest broadband package available at this postcode. The average speed displayed is based on the download speeds of at least 50% of customers at peak time (8pm to 10pm). Fibre/cable services at the postcode are subject to availability and may differ between properties within a postcode. Speeds can be affected by a range of technical and environmental factors. The speed at the property may be lower than that listed above. You can check the estimated speed and confirm availability to a property prior to purchasing on the broadband provider's website. Providers may increase charges. The information is provided and maintained by Decision Technologies Limited. **This is indicative only and based on a 2-person household with multiple devices and simultaneous usage. Broadband performance is affected by multiple factors including number of occupants and devices, simultaneous usage, router range etc. For more information speak to your broadband provider.
Map data ©OpenStreetMap contributors.








