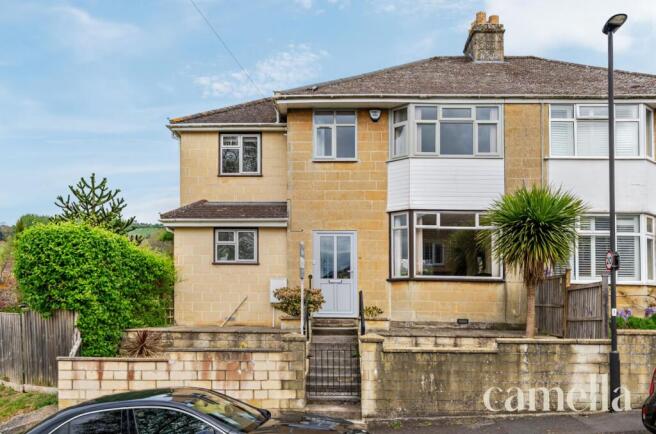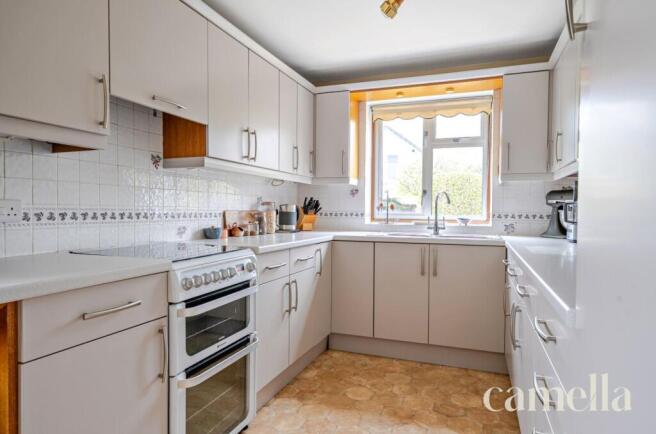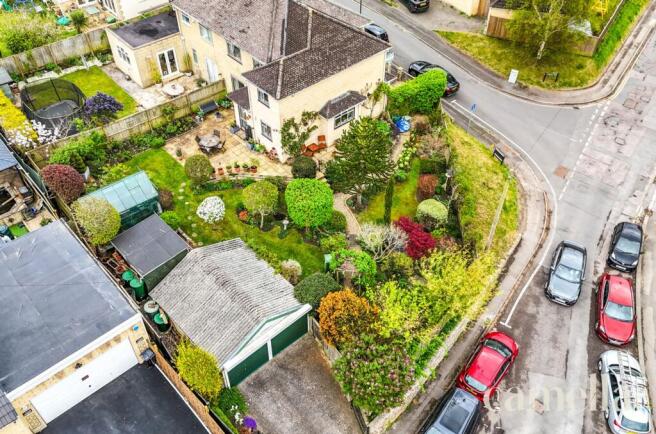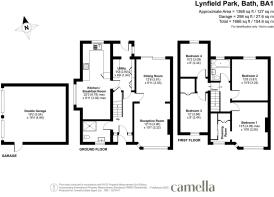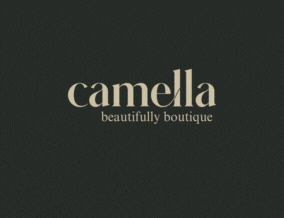
Lynfield Park, Bath, BA1
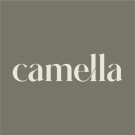
- PROPERTY TYPE
Semi-Detached
- BEDROOMS
4
- BATHROOMS
2
- SIZE
1,367 sq ft
127 sq m
- TENUREDescribes how you own a property. There are different types of tenure - freehold, leasehold, and commonhold.Read more about tenure in our glossary page.
Freehold
Key features
- LARGE CORNER PLOT WITH WRAP AROUND GARDEN
- FOUR DOUBLE BEDROOMS
- DOUBLE GARAGE AND DRIVEWAY
- WALKING DISTANCE TO LOCAL AMENITIES
- HUGE POTENTIAL
- NO ONWARD CHAIN
- POPULAR VILLAGE OF WESTON CLOSE TO ROYAL UNITED HOSPITAL
- SEPARATE UTILITY SPACE
- GOOD LOCATION FOR ST MARYS RC, WESTON ALL SAINTS, OLDFIELD, KING EDWARDS PREP, ROYAL HIGH AND KINGSWOOD SCHOOLS
- LARGE MAIN BEDROOM WITH WALK-IN WARDROBE
Description
Setting the Scene
Enviably located on the corner of a quiet no-through road in the heart of Weston village, this home offers the best of both worlds: a more peaceful setting with everything you need close by. Weston is a charming and popular part of Bath, with a thriving high street full of independent shops, friendly cafés, and the popular Crown pub—perfect for a relaxed drink in the beer garden.
All the essentials are within easy reach, including supermarkets and the Royal United Hospital. Families will find top-rated schools nearby, such as Kingswood, Royal High St Mary’s RC, Weston All Saints Primary, and Oldfield School, making it a great choice for all stages of life.
You’re also just a stone’s throw from stunning countryside walks and views around Kelston and Lansdown and only two miles from Bath’s vibrant and historic city centre.
For commuters, Bath Spa station is under three miles away with direct trains to London (approx. 1 hour 20 mins) and Bristol (approx. 10 mins), while the M4 and regular bus routes provide quick and easy access to the city and beyond.
The Property
This impressive property sits on a rare and unusually large corner plot, offering off-street parking, a double garage, and beautifully maintained gardens that truly need to be seen to be appreciated.
The home has been thoughtfully extended from its original layout, resulting in a generously proportioned interior with four spacious double bedrooms and an abundance of living space. It features a large utility room, a convenient downstairs WC with shower, and a bright, airy atmosphere throughout. Meticulously cared for, the property is ready to move into, yet also presents exciting potential for modernisation—perfect for those looking to add their own personal touch.
One of the standout features is the expansive, wraparound garden. Not largely overlooked, it offers a peaceful and private outdoor retreat—ideal for relaxing or entertaining.
EPC Rating: C
Reception Room
3.9m x 6.25m
A spacious and light-filled reception room spanning the full depth of the property, featuring a working gas fireplace and plenty of room for furniture. Large bay windows to the front and sliding French doors to the rear provide an abundance of natural light and offer direct access to the garden.
Shower Room
Ground floor shower room comprising of a standing shower, vanity sink with storage, and a wall-mounted toilet.
Kitchen
6.79m x 3.02m
A well-proportioned kitchen with views over the rear garden offering ample space for a dining table and additional furniture. Features include an integrated fridge freezer, built-in oven with gas hob, and an overhead extractor.
Utility
2.8m x 3.03m
A utility space featuring generous built-in cupboards for ample storage, a fitted sink, and plumbing for a dishwasher, washing machine, and tumble dryer. This practical area also offers direct access to the garden.
Bedroom One
4.09m x 3.26m
The principal bedroom is positioned at the front of the property and offers ample space for a king-sized bed. It boasts a generous walk-in wardrobe with inbuilt cupboards, providing extensive storage.
Bedroom Two
3.81m x 3.24m
A spacious double bedroom offering plenty of room for additional furniture and enjoying attractive views towards Beckford's Tower and Lansdown.
Bedroom Three
3.66m x 2.44m
A well-sized double bedroom featuring a deceptively large built-in storage cupboard.
Bedroom Four
3.09m x 2.44m
The smallest of the four double bedrooms, this rear-facing room still offers comfortable proportions and enjoys a peaceful outlook over the back of the property.
Bathroom
A stylish bathroom, renovated six years ago, featuring a shower over the bath, a modern wall-mounted toilet, and a sleek sink unit with built-in cupboard storage, offering a clean and contemporary finish.
Garden
A generous wrap-around garden featuring a spacious patio area, well-maintained lawns, and established flower beds. The garden also includes a shed, a greenhouse, and convenient access to the rear of the double garage, making it both practical and perfect for outdoor enjoyment. Due to its large size there is potential to build a separate dwelling or extend the property (STPP)
Parking - Double garage
Double garage with both lighting and electric.
Parking - Driveway
- COUNCIL TAXA payment made to your local authority in order to pay for local services like schools, libraries, and refuse collection. The amount you pay depends on the value of the property.Read more about council Tax in our glossary page.
- Band: D
- PARKINGDetails of how and where vehicles can be parked, and any associated costs.Read more about parking in our glossary page.
- Garage,Driveway
- GARDENA property has access to an outdoor space, which could be private or shared.
- Private garden
- ACCESSIBILITYHow a property has been adapted to meet the needs of vulnerable or disabled individuals.Read more about accessibility in our glossary page.
- Ask agent
Lynfield Park, Bath, BA1
Add an important place to see how long it'd take to get there from our property listings.
__mins driving to your place
Explore area BETA
Bath
Get to know this area with AI-generated guides about local green spaces, transport links, restaurants and more.
Your mortgage
Notes
Staying secure when looking for property
Ensure you're up to date with our latest advice on how to avoid fraud or scams when looking for property online.
Visit our security centre to find out moreDisclaimer - Property reference 0bb28b60-1a38-43f3-b82e-ccb968bb3f9c. The information displayed about this property comprises a property advertisement. Rightmove.co.uk makes no warranty as to the accuracy or completeness of the advertisement or any linked or associated information, and Rightmove has no control over the content. This property advertisement does not constitute property particulars. The information is provided and maintained by CAMELLA ESTATE AGENTS, Bear Flat. Please contact the selling agent or developer directly to obtain any information which may be available under the terms of The Energy Performance of Buildings (Certificates and Inspections) (England and Wales) Regulations 2007 or the Home Report if in relation to a residential property in Scotland.
*This is the average speed from the provider with the fastest broadband package available at this postcode. The average speed displayed is based on the download speeds of at least 50% of customers at peak time (8pm to 10pm). Fibre/cable services at the postcode are subject to availability and may differ between properties within a postcode. Speeds can be affected by a range of technical and environmental factors. The speed at the property may be lower than that listed above. You can check the estimated speed and confirm availability to a property prior to purchasing on the broadband provider's website. Providers may increase charges. The information is provided and maintained by Decision Technologies Limited. **This is indicative only and based on a 2-person household with multiple devices and simultaneous usage. Broadband performance is affected by multiple factors including number of occupants and devices, simultaneous usage, router range etc. For more information speak to your broadband provider.
Map data ©OpenStreetMap contributors.
