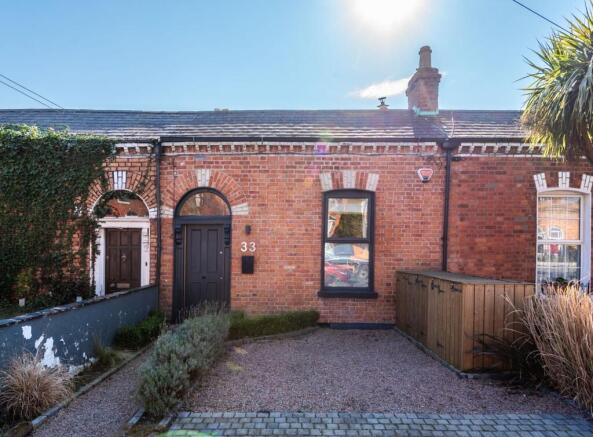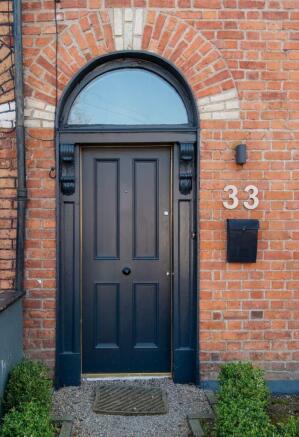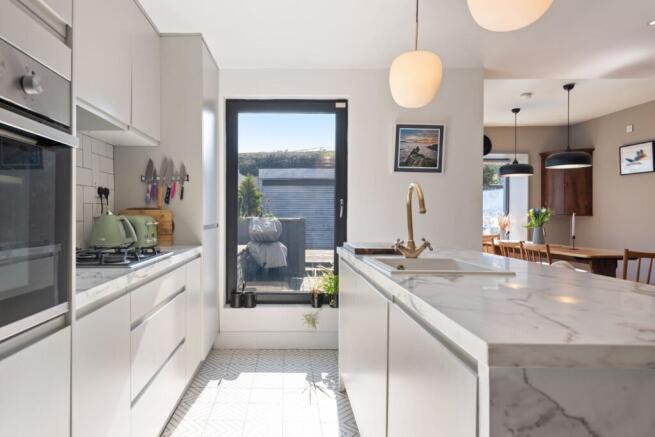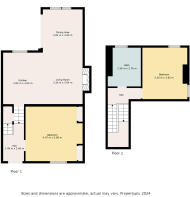Dublin, Drumcondra, Ireland
- PROPERTY TYPE
House
- BEDROOMS
2
- BATHROOMS
1
- SIZE
Ask agent
Description
Upon entering, you are welcomed by a bright entrance hallway, featuring stunning mosaic tiling and cleverly designed understairs storage. This leads into the heart of the home, an open-plan kitchen, dining, and living area that radiates sophistication and warmth.
The kitchen boasts sleek, pale dove-grey cabinetry, a stylish island with a marble-effect countertop, and integrated appliances, all designed with both functionality and aesthetics in mind. This beautifully crafted space is bathed in natural light, thanks to its south-facing aspect.
The living area is anchored by an inglenook fireplace, featuring an exposed brick chimney breast with a stove, a cosy focal point for the room. Bespoke open shelving flanks the fireplace, adding both character and storage. The space is further enhanced by oak-effect parquet flooring, laid in a classic herringbone pattern that seamlessly flows through the kitchen and dining area.
From here, elegant French sliding doors provide access to the south-facing rear garden, a private and low-maintenance outdoor retreat. The garden also features an electric roller shutter with vehicular access onto Trinity Terrace, offering additional functionality.
The first double bedroom, located to the right of the entrance hallway, is a charming retreat, complete with an original cast-iron fireplace, wood-panelled walls, and wooden flooring, preserving the home’s period character.
Upstairs, the second bedroom continues the stylish theme with another cast-iron fireplace, a feature wood-panelled wall, and ample space for storage and relaxation.
The accommodation is completed by a luxurious family bathroom, featuring tiled floors, a free-standing bath, a separate shower, and high-quality w.h.b. and w.c. fittings, creating a spa-like atmosphere.
The location of 33 Clonliffe Road is simply unbeatable. Nestled in the hea Drumcondra, the property is within walking distance of a wealth of local amenities and services, including shops, restaurants, schools, and parks, as well as sporting facilities.
For commuters, the area is well-serviced by public transport, with Drumcondra Rail Station and multiple Dublin Bus routes nearby. The M1/M50 motorways are also easily accessible, making travel in and out of the city seamless.
Additionally, the property is within walking distance of O’Connell Street, East Point Business Park, the IFSC, Fairview Park, and The Mater and Temple Street Hospitals, making it an ideal home for professionals and families alike.
This exceptional period home offers the perfect blend of historic charm, contemporary comfort, and a prime Dublin city location. Viewing is highly recommended to fully appreciate all that this property has to offer.
Entrance Hallway 1.49m x 2.66m (1.49m x 2.66m)
The entrance hallway is inviting, creating a welcoming atmosphere as you step into the home. With its patterned mosaic tiling, wood panelling, and ceiling coving with a central rose, it blends period character with a touch of modern style. The under-stair storage adds a practical element, helping to keep the space tidy.
Kitchen 2.83m x 4.04m (2.83m x 4.04m)
The kitchen is well-designed, featuring a mix of eye-level and floor-level cabinets in a soft dove-grey. A sleek island with a marble-effect countertop adds both style and practicality. It's equipped with quality integrated appliances, making it both functional and appealing for everyday use and entertaining.
Living Room 3.30m x 3.64m (3.3m x 3.64m)
The living area is bright and spacious, centred around a cosy stove that creates a welcoming atmosphere. An exposed brick chimney breast adds character, while the oak-effect parquet flooring in a herringbone pattern brings a touch of timeless charm to the room.
Dining Area 2.82m x 3.09m (2.82m x 3.09m)
The dining area overlooks the south-facing rear courtyard, offering plenty of natural light. Large French sliding doors provide easy access to the garden, creating a smooth transition between indoor and outdoor spaces, ideal for both relaxing and entertaining.
Bedroom One 4.07m x 3.88m (4.07m x 3.88m)
This double bedroom is comfortable and functional, with built-in wardrobes for storage and warm wooden flooring. The original cast iron fireplace adds character, while the panelling, ceiling coving, and central rose enhance the room's classic style.
Bedroom Two 3.20m x 3.65m (3.2m x 3.65m)
A bright double bedroom with wooden flooring and a cast iron fireplace. The south-facing aspect fills the room with natural light, while the wood panelling behind the bed adds warmth and character.
Bathroom 2.36 x 2.76m (2.36m x 2.76m)
A light-filled bathroom with a freestanding bathtub and decorative tiling. It includes a classic W.C. with a pull-chain flush, a stylish wash hand basin, and a waterfall shower for a relaxing experience. A heated towel rack adds extra comfort to the space.
Garden
The property boasts a south-facing courtyard with rear vehicular access through an electric roller shutter, leading directly onto Trinity Terrace. The rear of the property overlooks the Maynooth train line embankment and, aside from the occasional distracted commuter, enjoys a high level of privacy with no direct overlooking.
Dublin, Drumcondra, Ireland
NEAREST AIRPORTS
Distances are straight line measurements- Dublin(International)4.8 miles
- Waterford(International)89.0 miles
- Belfast(International)90.0 miles

Advice on buying Irish property
Learn everything you need to know to successfully find and buy a property in Ireland.
Notes
This is a property advertisement provided and maintained by Hamptons, International (reference 20566554_14448001) and does not constitute property particulars. Whilst we require advertisers to act with best practice and provide accurate information, we can only publish advertisements in good faith and have not verified any claims or statements or inspected any of the properties, locations or opportunities promoted. Rightmove does not own or control and is not responsible for the properties, opportunities, website content, products or services provided or promoted by third parties and makes no warranties or representations as to the accuracy, completeness, legality, performance or suitability of any of the foregoing. We therefore accept no liability arising from any reliance made by any reader or person to whom this information is made available to. You must perform your own research and seek independent professional advice before making any decision to purchase or invest in overseas property.





