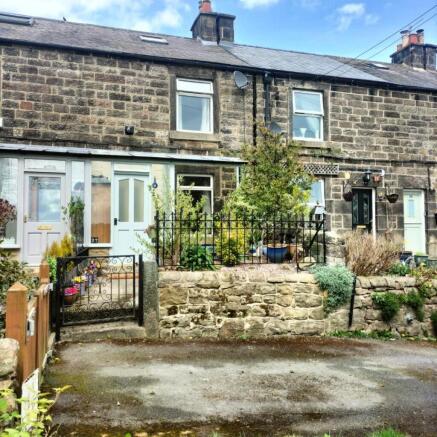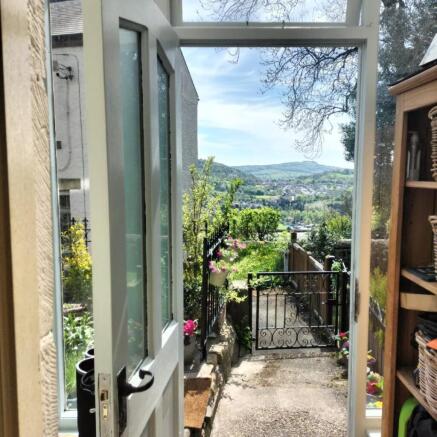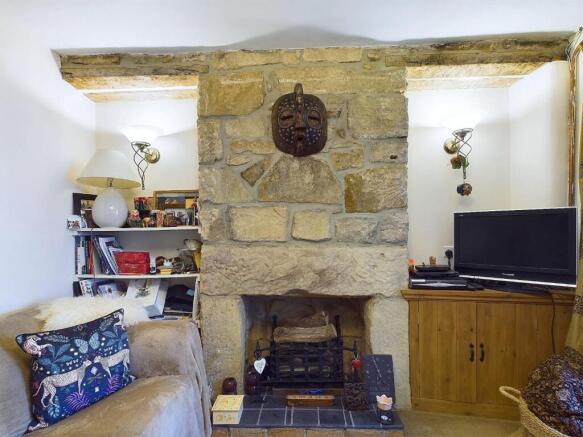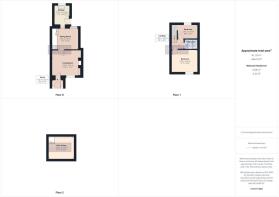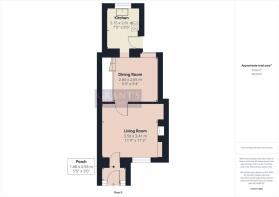
Rockside Steps, Matlock

- PROPERTY TYPE
Semi-Detached
- BEDROOMS
2
- BATHROOMS
1
- SIZE
Ask agent
- TENUREDescribes how you own a property. There are different types of tenure - freehold, leasehold, and commonhold.Read more about tenure in our glossary page.
Freehold
Key features
- Two Bedroom Semi Detached Cottage
- Spacious Attic Room
- Incredible Views over Matlock and Beyond
- Gas Central Heating & Double Glazing Throughout
- Sought After & Peaceful Location
- Energy Rating C
- Virtual Tour Available
- Viewing Highly Recommended
Description
Location - This charming cottage is ideally located down a quiet lane with stunning views over Matlock and beyond. It is just a short distance from all the facilities the vibrant county town of Matlock has to offer including good schools, shops, cafes and restaurants, pubs, medical facilities, library, leisure centre and more. Set in the Derbyshire Dales with its lovely countryside walks and cycle rides, the Derwent Valley World Heritage Site and Peak District National Park are just a short drive away. Other local sites of interest include the market towns of Ashbourne and Bakewell and stately homes such as Chatsworth House, Haddon Hall and Kedleston Hall. You are also within easy reach of larger towns / cities such as Chesterfield, Sheffield, Derby and Nottingham.
Ground Floor - From the lane, steps lead up to a path through the patio garden to reach the part glazed wooden door which opens into the
Entrance Porch - 1.68 x 0.93 (5'6" x 3'0") - With stone flooring, the entrance porch is the perfect place to store all your boots, bags and coats. A part glazed wooden door leads into the
Living Room - 3.59 x 3.41 (11'9" x 11'2") - A very well proportioned room with natural stone flooring, a stone, decorative feature fireplace, and exposed wooden beams in the alcoves either side of the chimney breast. The large, double glazed uPVC window to the front aspect lets in plenty of natural light and offers fabulous views. A wooden door opens into the
Dining Room - 2.85 x 2.84 (9'4" x 9'3") - A really good sized, attractive room with natural stone tiled flooring and the stunning original, stone, feature fireplace with downlights. There is a double glazed uPVC window to the rear aspect, a good amount of storage behind bespoke, pine panelled doors. Stairs lead up to first floor and a door leads into the
Kitchen - 2.61 x 2.15 (8'6" x 7'0") - With a continuation of the natural stone flooring, the kitchen features a good range of beautiful, handmade oak wall, base and drawer units, that are really built to last. There are complementary laminate worktops and stone tiled splashback. There's a four ring gas hob, electric oven and grill with extractor over, and a 1.5 stainless steel sink with mixer tap. The Worcester Bosch boiler is located here and was installed in 2019. The part glazed rear door opens out to steps up to the rear garden.
First Floor - Stairs lead up from the dining room to reach the first floor landing. Wooden, handmade doors lead into the shower room and two bedrooms.
Bedroom One - 3.53 x 2.99 (11'6" x 9'9") - A light and airy double bedroom with a double glazed uPVC window to the front aspect that offering fantastic views over Matlock and the surrounding area.
Shower Room - 1.82 x 1.24 (5'11" x 4'0") - This shower room was fitted in 2023 and features a large walk in shower unit with thermostatic shower over, wall hung wash basin and corner fitting, dual flush WC, and porcelain floor and wall tiles.
Bedroom Two - 2.67 x 1.93 (8'9" x 6'3") - With a rear aspect double glazed uPVC window and stairs which lead up to the
Attic Room - 3.50 x 3.12 (11'5" x 10'2") - A lovely open space with metal ballustrade. The Velux skylight lets plenty of natural light into the room which would be perfect as a bedroom, study or even hobby room.
Outside Space - To the front of the property is a pretty patio garden which offers fabulous views over Matlock. To the rear, old stone steps lead up from the kitchen to reach a gravelled area which is perfect for all your plant pots, there is a stone outbuilding and wooden shed which both have power, plus lights in the shed. There is access at the top of the garden to a shared path and bin storage area.
Council Tax Information - We are informed by Derbyshire Dales District Council that this home falls within Council Tax Band B which is currently £1730 per annum.
Directional Notes - From the roundabout at Matlock Town centre, turn left up Bank Road (past Costa Coffee on your right) all the way to the top where the road becomes Wellington Street and then take a sharp left hand turn into Cavendish Road. Proceed along Cavendish Road until you reach the turning for Rockside Hydro & Cavendish Apartments and you will find Rockside Steps immediately afterwards on your left hand side. For your viewing we recommend that you park on Cavendish Road and walk down Rockside Steps to find the cottage almost at the end of the row facing down the hill.
Brochures
Rockside Steps, Matlock- COUNCIL TAXA payment made to your local authority in order to pay for local services like schools, libraries, and refuse collection. The amount you pay depends on the value of the property.Read more about council Tax in our glossary page.
- Band: B
- PARKINGDetails of how and where vehicles can be parked, and any associated costs.Read more about parking in our glossary page.
- Ask agent
- GARDENA property has access to an outdoor space, which could be private or shared.
- Yes
- ACCESSIBILITYHow a property has been adapted to meet the needs of vulnerable or disabled individuals.Read more about accessibility in our glossary page.
- Ask agent
Rockside Steps, Matlock
Add an important place to see how long it'd take to get there from our property listings.
__mins driving to your place
Your mortgage
Notes
Staying secure when looking for property
Ensure you're up to date with our latest advice on how to avoid fraud or scams when looking for property online.
Visit our security centre to find out moreDisclaimer - Property reference 33682279. The information displayed about this property comprises a property advertisement. Rightmove.co.uk makes no warranty as to the accuracy or completeness of the advertisement or any linked or associated information, and Rightmove has no control over the content. This property advertisement does not constitute property particulars. The information is provided and maintained by Grant's of Derbyshire, Wirksworth. Please contact the selling agent or developer directly to obtain any information which may be available under the terms of The Energy Performance of Buildings (Certificates and Inspections) (England and Wales) Regulations 2007 or the Home Report if in relation to a residential property in Scotland.
*This is the average speed from the provider with the fastest broadband package available at this postcode. The average speed displayed is based on the download speeds of at least 50% of customers at peak time (8pm to 10pm). Fibre/cable services at the postcode are subject to availability and may differ between properties within a postcode. Speeds can be affected by a range of technical and environmental factors. The speed at the property may be lower than that listed above. You can check the estimated speed and confirm availability to a property prior to purchasing on the broadband provider's website. Providers may increase charges. The information is provided and maintained by Decision Technologies Limited. **This is indicative only and based on a 2-person household with multiple devices and simultaneous usage. Broadband performance is affected by multiple factors including number of occupants and devices, simultaneous usage, router range etc. For more information speak to your broadband provider.
Map data ©OpenStreetMap contributors.
