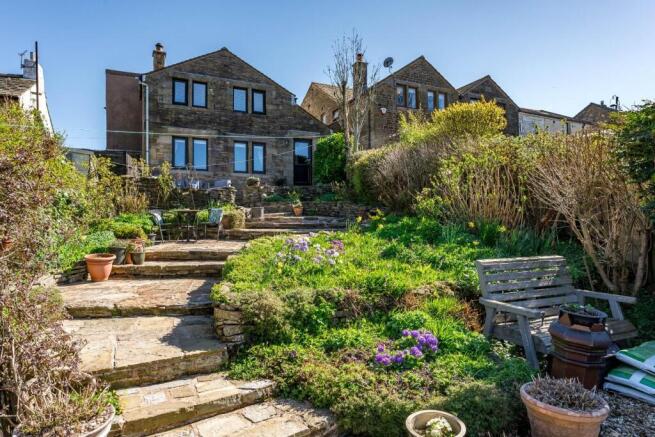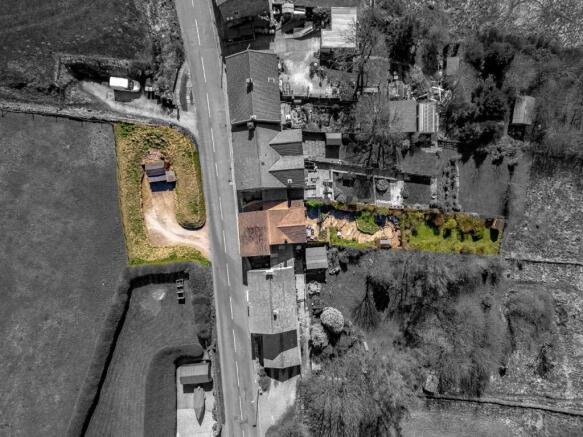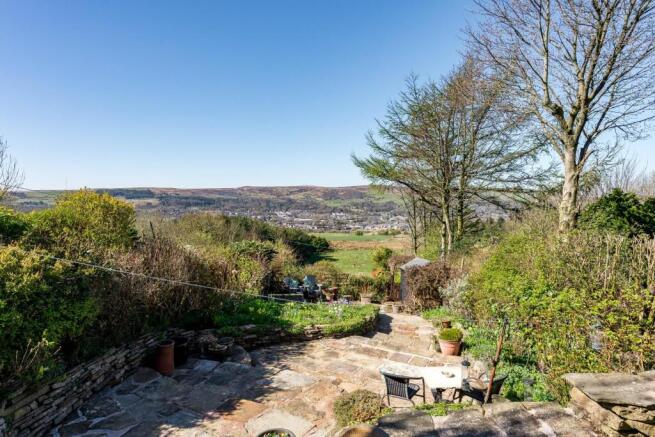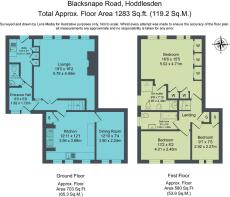Blacksnape Road, Hoddlesden, Darwen

- PROPERTY TYPE
Link Detached House
- BEDROOMS
3
- BATHROOMS
2
- SIZE
Ask agent
- TENUREDescribes how you own a property. There are different types of tenure - freehold, leasehold, and commonhold.Read more about tenure in our glossary page.
Freehold
Description
The current owners have done an excellent job in tastefully blending the cottage’s character with contemporary style. The house showcases many character features, including oak beams, exposed stonework, mullion windows and period doors, which all add to its charm and complement the subtle, neutral décor that’s presented in excellent condition to modern standards.
Living Space - Considering its cottage character, it is a deceptively spacious property with generous, well-proportioned rooms. The airy entrance porch welcomes you inside where there is plenty of room for a small bench and storage for coats and shoes, adding to its daily practicality.
Situated off the entrance porch is the downstairs WC and a utility room which provides allocated spots and plumbing for the washing machine and dryer. In the utility is a good amount of extra worktop and storage space, featuring period style cabinetry that complements the cottage character, and its external door opens onto the back garden. The Amtico wood-style flooring gives a rustic countryside yet premium feel and continues through the porch, utility, kitchen and dining room. Back to the entrance porch and to the right a corridor invites you through to the main living areas…
An imposing, exposed stone fireplace immediately grabs your attention as you enter the lounge at the rear of the home. Its great size creates a sense of grandeur, and the log burner within adds to the cosy cottage feel, while stone mullion windows frame beautiful views of the nearby countryside and Darwen Tower.
In the kitchen an exposed brick arch complements the beams overhead. These features, along with a large Rangemaster cooker within the arch, the in-frame shaker style cabinetry, and the Belfast sink all create a true country kitchen feel.
There’s ample room for a table in the kitchen if desired, but if you prefer an even more spacious feel in the kitchen, the dining room is conveniently positioned next door. The dining room also lends itself to use as a home office if preferred.
Bedrooms & Bathrooms - The landing is larger than found in most cottages and gives even more charm to this already characterful property with its vaulted ceiling.
The master bedroom boasts a luxurious size and design, with a great amount of space, soft, thick cream carpet, and a comprehensive range of stylish contemporary fitted wardrobes. Despite its luxurious and contemporary feel, the charming character is evident, with more beams overhead and stone mullion windows which provide more scenic views across the open countryside at the front. The master also benefits from a four-piece en-suite, which includes a substantial storage unit with inset wash basin, walk-in shower, WC and bidet.
Both the second and third bedrooms are good sizes with ample room for double beds and freestanding furniture. They are well-proportioned for family life and it is no surprise that they are also presented in immaculate condition.
The fashionable styling and excellent condition are found in the family bathroom too! Wall panelling gives a nod to the period heritage, and complements the four-piece suite, comprising bath with shower, and a matching traditional style wash basin, WC and bidet.
Outside Space - It’s rare that a country cottage like this comes with so much outside space! To the front is a parcel of land which provides private parking for several cars, as well as a large shed. You could perhaps even erect a garage here subject to relevant permissions. Regardless, you can rest assured you will never struggle to get a parking space.
The back garden is a fantastic size with fantastic scenic views to match! Immediately outside the house are tiered stone patios with mature beds and borders. It’s a beautiful cottage garden that will surely be a delight for keen gardeners. The patios extend down to a lawn at the bottom of the garden, and the cherry on top is that it gets a great amount of sun due to its south-west facing orientation.
Location - Blacksnape Road is a fantastic location if you are looking for a semi-rural, village lifestyle with the added benefit of plentiful amenities just a short drive away… Perched on the edge of Hoddlesden village, with Blackburn and Darwen to the north and the village of Edgworth and Bolton town to the south, you are only a quick trip in the car from all the conveniences you’d ever need.
Hoddlesden offers the Ranken Arms, a village store and deli, and the highly regarded Hoddlesden St Pauls CE primary school. There’s a great variety of scenic walks and trails to enjoy on your doorstep, and the award-winning Moorview Equestrian Centre is also just a hop skip and a jump down the road, perfect if you require equestrian facilities.
Specifics - The tax band is B.
The tenure is freehold.
There is gas central heating with an Alpha boiler located in one of the front bedrooms.
The energy efficiency rating is 73/C which is considered good and higher than average.
The house is alarmed.
Brochures
Blacksnape Road, Hoddlesden, Darwen- COUNCIL TAXA payment made to your local authority in order to pay for local services like schools, libraries, and refuse collection. The amount you pay depends on the value of the property.Read more about council Tax in our glossary page.
- Band: B
- PARKINGDetails of how and where vehicles can be parked, and any associated costs.Read more about parking in our glossary page.
- Yes
- GARDENA property has access to an outdoor space, which could be private or shared.
- Yes
- ACCESSIBILITYHow a property has been adapted to meet the needs of vulnerable or disabled individuals.Read more about accessibility in our glossary page.
- Ask agent
Blacksnape Road, Hoddlesden, Darwen
Add an important place to see how long it'd take to get there from our property listings.
__mins driving to your place
Get an instant, personalised result:
- Show sellers you’re serious
- Secure viewings faster with agents
- No impact on your credit score

Your mortgage
Notes
Staying secure when looking for property
Ensure you're up to date with our latest advice on how to avoid fraud or scams when looking for property online.
Visit our security centre to find out moreDisclaimer - Property reference 33806056. The information displayed about this property comprises a property advertisement. Rightmove.co.uk makes no warranty as to the accuracy or completeness of the advertisement or any linked or associated information, and Rightmove has no control over the content. This property advertisement does not constitute property particulars. The information is provided and maintained by Claves, Bolton. Please contact the selling agent or developer directly to obtain any information which may be available under the terms of The Energy Performance of Buildings (Certificates and Inspections) (England and Wales) Regulations 2007 or the Home Report if in relation to a residential property in Scotland.
*This is the average speed from the provider with the fastest broadband package available at this postcode. The average speed displayed is based on the download speeds of at least 50% of customers at peak time (8pm to 10pm). Fibre/cable services at the postcode are subject to availability and may differ between properties within a postcode. Speeds can be affected by a range of technical and environmental factors. The speed at the property may be lower than that listed above. You can check the estimated speed and confirm availability to a property prior to purchasing on the broadband provider's website. Providers may increase charges. The information is provided and maintained by Decision Technologies Limited. **This is indicative only and based on a 2-person household with multiple devices and simultaneous usage. Broadband performance is affected by multiple factors including number of occupants and devices, simultaneous usage, router range etc. For more information speak to your broadband provider.
Map data ©OpenStreetMap contributors.




