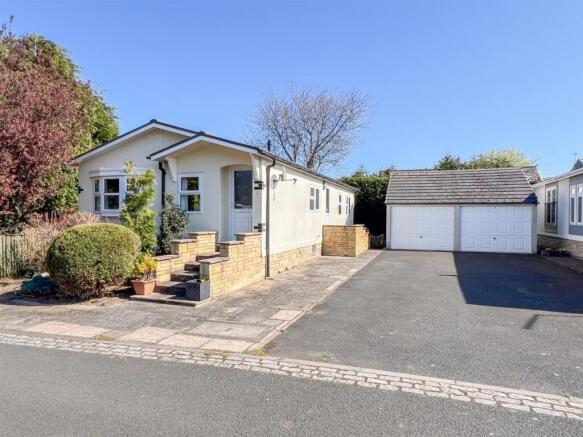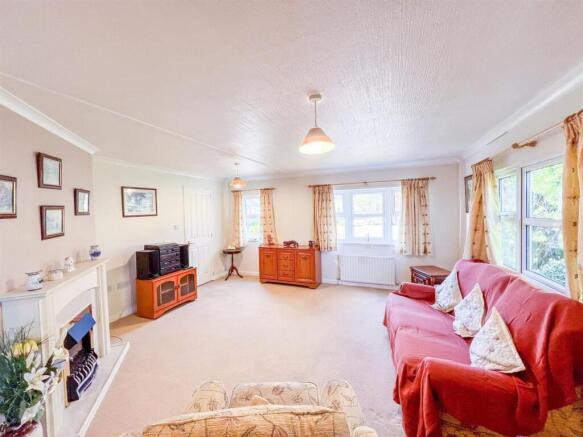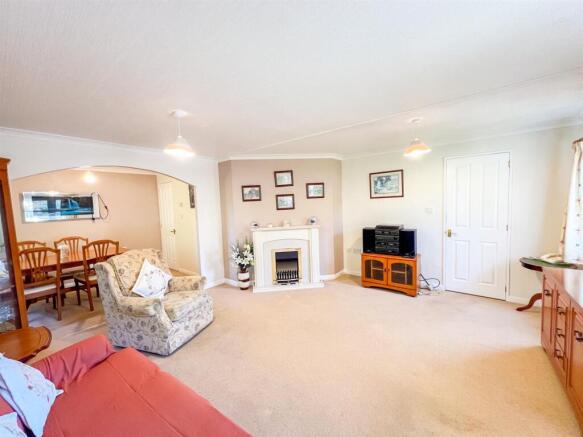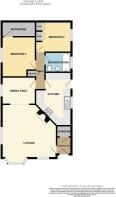Brewery Road, Wooler

- PROPERTY TYPE
Park Home
- BEDROOMS
2
- BATHROOMS
1
- SIZE
Ask agent
- TENUREDescribes how you own a property. There are different types of tenure - freehold, leasehold, and commonhold.Read more about tenure in our glossary page.
Freehold
Key features
- Entrance Hall
- Living Room
- Dining Area
- Kitchen
- 2 Double Bedrooms
- Bathroom
- Double Garage
- Garden
- Double Glazing
- Gas Central Heating
Description
This Park Home has a superb design with all the modern facilities you expect in a home today, this includes a large open plan dual aspect living room/dining area with an attractive fireplace, a fully equipped white shaker kitchen with integrated appliances, a modern bathroom and two generous double bedrooms, the main bedroom has a large walk-in wardrobe and the second bedroom has fitted wardrobes. Full gas central heating and double glazing.
Large double garage with a tarmacadam driveway to the front offering ample 'off road' parking. Gardens surrounding the property which have been landscaped for ease of maintenance.
Viewing is highly recommended.
Entrance Hall - 1.40m x 1.22m (4'7 x 4') - Partially glazed entrance door giving access to the hall, which has a built-in storage cupboard housing the central heating boiler and a cloaks hanging area. Central heating radiator.
Living Room - 4.60m x 4.67m (15'1 x 15'4) - A good sized dual aspect reception room with a bay window and a single window to the front and a single and triple window to the side. Modern limestone effect fireplace with a coal effect electric fire. Two central heating radiators, a television point and a telephone point. Eight power points and an archway to the dining area.
Dining Area - 2.21m x 2.84m (7'3 x 9'4) - With ample space for a table and chairs the dining area has a double window to the side, a central heating radiator and two power points.
Internal Hall - 3.25m x 0.84m (10'8 x 2'9) - With a built-in shelved linen cupboard, a central heating radiator and one power point.
Kitchen - 4.85m x 2.87m (15'11 x 9'5) - Fitted with an excellent range of white shaker wall and floor units with granite effect worktop surfaces with a tiled splashback. Stainless steel sink and drainer below the double window to the side, a built-in oven, four ring gas hob with a cooker hood above. Integrated fridge, freezer and automatic washing machine. Partially glazed entrance door to the side of the property, a central heating radiator and ten power points.
Bedroom 1 - 3.89m x 2.84m (12'9 x 9'4) - A generous double bedroom with a triple window to the side, a central heating radiator and a large walk-in wardrobe with a central heating radiator. Television point and six power points.
Bedroom 2 - 3.20m x 2.90m (10'6 x 9'6) - Another double bedroom with a double window to the side and two built-in double wardrobes. Central heating radiator, a television point and six power points.
Bathroom - 1.65m x 2.01m (5'5 x 6'7) - Fitted with a white three-piece suite which includes a bath with a shower attachment and screen above, a wash hand basin with a mirror above and a toilet. Central heating radiator and frosted window to the side.
Double Garage - A double garage with two up and over doors to the front giving access to the garage, which has lighting and power connected. Ample parking on a driveway in front of the garage.
General Information - Full double glazing.
Full gas central heating.
All fitted floor coverings are included in the sale.
Council Tax Band - A
All mains services are connected except for gas.
Agency Information - OFFICE OPENING HOURS
Monday - Friday 9:00 - 17:00
Saturday - by appointment.
FIXTURES & FITTINGS
Items described in these particulars are included in the sale, all other items are specifically excluded. All heating systems and their appliances are untested.
This brochure including photography was prepared in accordance with the sellers instructions.
VIEWINGS
Please contact the agent for viewing availability.
Brochures
Brewery Road, WoolerBrochure- COUNCIL TAXA payment made to your local authority in order to pay for local services like schools, libraries, and refuse collection. The amount you pay depends on the value of the property.Read more about council Tax in our glossary page.
- Band: A
- PARKINGDetails of how and where vehicles can be parked, and any associated costs.Read more about parking in our glossary page.
- Yes
- GARDENA property has access to an outdoor space, which could be private or shared.
- Yes
- ACCESSIBILITYHow a property has been adapted to meet the needs of vulnerable or disabled individuals.Read more about accessibility in our glossary page.
- Ask agent
Energy performance certificate - ask agent
Brewery Road, Wooler
Add an important place to see how long it'd take to get there from our property listings.
__mins driving to your place
Notes
Staying secure when looking for property
Ensure you're up to date with our latest advice on how to avoid fraud or scams when looking for property online.
Visit our security centre to find out moreDisclaimer - Property reference 33838319. The information displayed about this property comprises a property advertisement. Rightmove.co.uk makes no warranty as to the accuracy or completeness of the advertisement or any linked or associated information, and Rightmove has no control over the content. This property advertisement does not constitute property particulars. The information is provided and maintained by Aitchisons Property Centre, Wooler. Please contact the selling agent or developer directly to obtain any information which may be available under the terms of The Energy Performance of Buildings (Certificates and Inspections) (England and Wales) Regulations 2007 or the Home Report if in relation to a residential property in Scotland.
*This is the average speed from the provider with the fastest broadband package available at this postcode. The average speed displayed is based on the download speeds of at least 50% of customers at peak time (8pm to 10pm). Fibre/cable services at the postcode are subject to availability and may differ between properties within a postcode. Speeds can be affected by a range of technical and environmental factors. The speed at the property may be lower than that listed above. You can check the estimated speed and confirm availability to a property prior to purchasing on the broadband provider's website. Providers may increase charges. The information is provided and maintained by Decision Technologies Limited. **This is indicative only and based on a 2-person household with multiple devices and simultaneous usage. Broadband performance is affected by multiple factors including number of occupants and devices, simultaneous usage, router range etc. For more information speak to your broadband provider.
Map data ©OpenStreetMap contributors.




